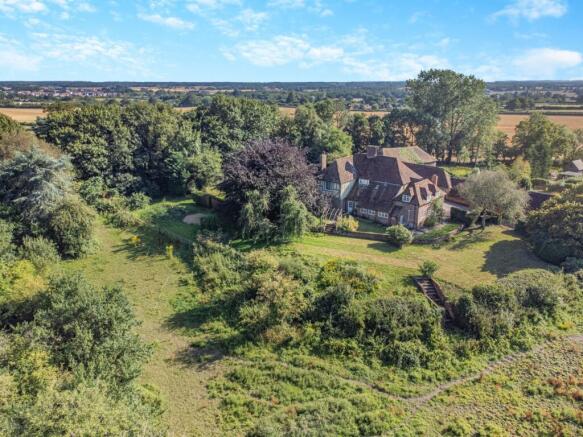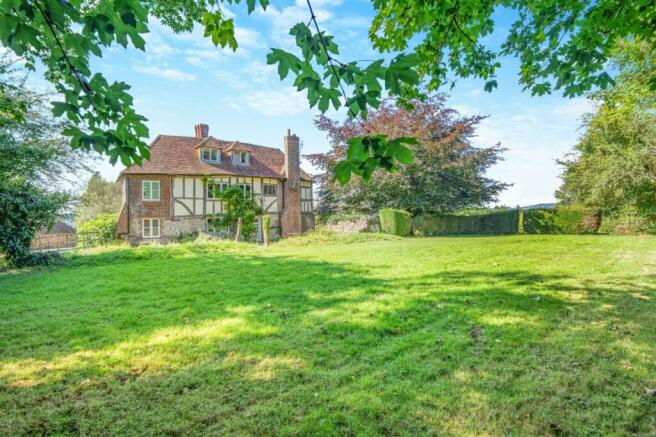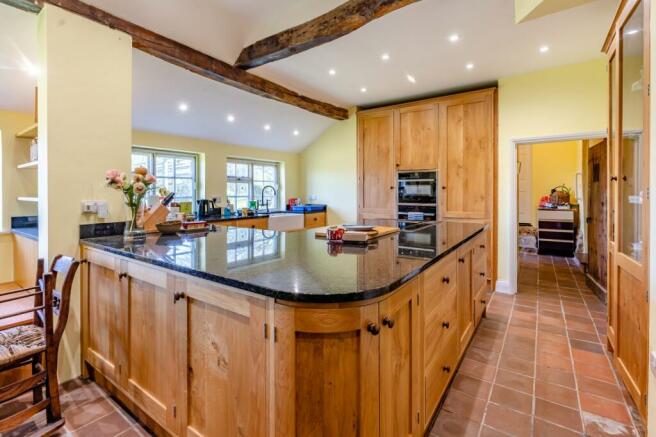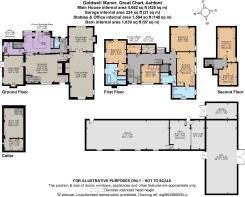Great Chart, Ashford, Kent

- PROPERTY TYPE
Detached
- BEDROOMS
6
- BATHROOMS
3
- SIZE
4,682 sq ft
435 sq m
- TENUREDescribes how you own a property. There are different types of tenure - freehold, leasehold, and commonhold.Read more about tenure in our glossary page.
Freehold
Key features
- A handsome Grade II listed Manor House.
- Elevated views over surrounding countryside.
- Barn, stable and office totaling 2,600 sq ft. (with lapsed PP for a 4 bed home)
- 3.5 acres.
- 6 Bedrooms.
- 5 reception rooms.
Description
A substantial unconverted barn with attached stable block and office provides the option to run a business/work from home, or develop (subject to any necessary consents).
Despite the rural setting, the house is only 3 miles from Ashford International with journey times to London St Pancras from 36 minutes.
The house is thought to take its name from its ‘Golden Well’ located in the cellar, noted by Sir Charles Igglesden to be a curative spring with healing powers. Featured in the Domesday book, the land and house have seen a host of notable proprietors including the Bishop of Baieux (half-brother of William the Conqueror) and Sir John Goldwell, a high-ranking commander during the reign of King John.
The ground floor has two magnificent reception rooms both with large inglenook fireplaces; a 29ft reception/dining hall set at the heart of the home with exposed brick floor and beams, ideal for entertaining on a grand scale, while the 30ft drawing room offers a more relaxed and comfortable setting. There is also a sitting room and a family room with French doors opening to the garden.
The kitchen/breakfast room has recently been replaced with contemporary wooden units and integrated appliances, while the adjoining utility room provides further space for storage and household appliances. Steps lead down to a useful cellar with a boiler room. A cloakroom is located by the back door.
Stairs rise to the generous first floor landing. There are four well-proportioned double bedrooms, including the principal bedroom with its en suite bathroom and a further bedroom with adjacent bathroom. There is also a dressing room and a small room which could be utilised as a study. The family bathroom is on the first floor, while the second floor is home to two additional large bedrooms.
The property is set in a fine rural position. The drive leads to a large parking area at the front of the house and provides access to a garage.
The barn, stable and office are adjoined and total 1,600 sq ft of useful space; the barn was previously granted planning permission to convert into a four bed residential dwelling in 2015 which has since lapsed. Details of which can be found under ref: 15/00695/AS on Ashford Borough Council's planning portal.
The garden surrounding the house includes paved terracing, rolling lawns and meadows on split levels. Beyond the garden there are fields and paddocks.
Great Chart is a pretty village just outside Ashford. All local amenities are served by Ashford, which has a good range of shops for day-to-day needs, including Waitrose, Sainsbury’s and Asda supermarkets, as well as some excellent out of town shopping at the McArthurGlen Outlet. There are good schools in the area, in both state and private sectors, and the charming market town of Tenterden is also nearby.
Ashford offers excellent road and rail links to London. The M20 (Junction 9) is close by and Ashford International provides high-speed services to London St Pancras from 36 minutes. The area has good access to the Continent via the Port of Dover and Eurotunnel.
Brochures
Web DetailsParticulars- COUNCIL TAXA payment made to your local authority in order to pay for local services like schools, libraries, and refuse collection. The amount you pay depends on the value of the property.Read more about council Tax in our glossary page.
- Band: G
- PARKINGDetails of how and where vehicles can be parked, and any associated costs.Read more about parking in our glossary page.
- Yes
- GARDENA property has access to an outdoor space, which could be private or shared.
- Yes
- ACCESSIBILITYHow a property has been adapted to meet the needs of vulnerable or disabled individuals.Read more about accessibility in our glossary page.
- Ask agent
Great Chart, Ashford, Kent
Add an important place to see how long it'd take to get there from our property listings.
__mins driving to your place
Get an instant, personalised result:
- Show sellers you’re serious
- Secure viewings faster with agents
- No impact on your credit score
Your mortgage
Notes
Staying secure when looking for property
Ensure you're up to date with our latest advice on how to avoid fraud or scams when looking for property online.
Visit our security centre to find out moreDisclaimer - Property reference CAN090378. The information displayed about this property comprises a property advertisement. Rightmove.co.uk makes no warranty as to the accuracy or completeness of the advertisement or any linked or associated information, and Rightmove has no control over the content. This property advertisement does not constitute property particulars. The information is provided and maintained by Strutt & Parker, Canterbury. Please contact the selling agent or developer directly to obtain any information which may be available under the terms of The Energy Performance of Buildings (Certificates and Inspections) (England and Wales) Regulations 2007 or the Home Report if in relation to a residential property in Scotland.
*This is the average speed from the provider with the fastest broadband package available at this postcode. The average speed displayed is based on the download speeds of at least 50% of customers at peak time (8pm to 10pm). Fibre/cable services at the postcode are subject to availability and may differ between properties within a postcode. Speeds can be affected by a range of technical and environmental factors. The speed at the property may be lower than that listed above. You can check the estimated speed and confirm availability to a property prior to purchasing on the broadband provider's website. Providers may increase charges. The information is provided and maintained by Decision Technologies Limited. **This is indicative only and based on a 2-person household with multiple devices and simultaneous usage. Broadband performance is affected by multiple factors including number of occupants and devices, simultaneous usage, router range etc. For more information speak to your broadband provider.
Map data ©OpenStreetMap contributors.







