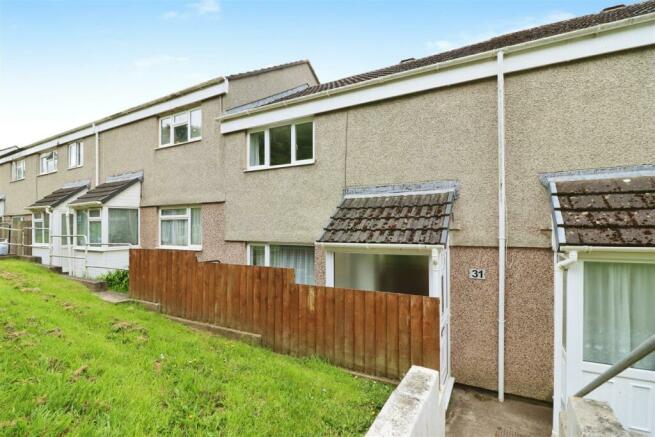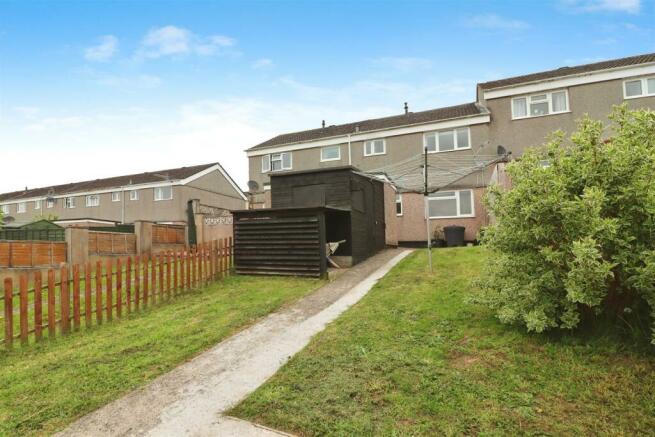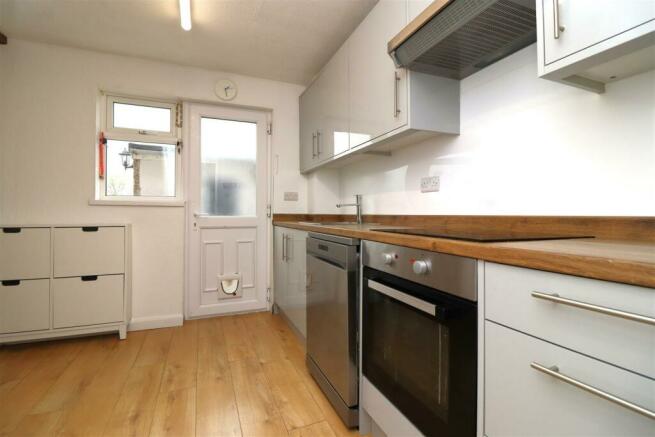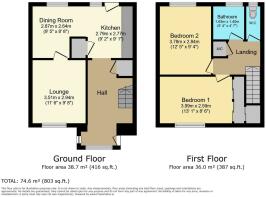
Beaufort Walk, Barnstaple

- PROPERTY TYPE
Terraced
- BEDROOMS
2
- BATHROOMS
1
- SIZE
Ask agent
- TENUREDescribes how you own a property. There are different types of tenure - freehold, leasehold, and commonhold.Read more about tenure in our glossary page.
Freehold
Key features
- SPACIOUS MID-TERRACE HOUSE
- EDGE OF TOWN LOCATION
- LOUNGE AND OPEN PLAN DINING ROOM
- BESPOKE FITTED KITCHEN
- TWO LARGE DOUBLE BEDROOMS
- LOVELY REAR GARDEN
- OUTBUILDING / UTILITY ROOM & STORAGE SHED
- WELL PRESENTED & REFURBISHED ACCOMMODATION
- ROADSIDE PARKING NEARBY
- EARLY VIEWING RECOMMENDED
Description
31 Beaufort Walk is a fantastic opportunity for first time buyers or couples looking to downsize, who are looking for a tastefully refurbished home in an edge of town location. The spacious and light bespoke kitchen / dining room offers a wonderful space to entertain friends and family. Access to the property can be found via a tree lined pedestrian approach to the front down some steps. This two bedroom terrace also has the added benefit of a lovely sized rear garden laid mainly to lawn, which has a very useful detached outbuilding/utility within the grounds and gives easy access to unrestricted roadside parking, via a pedestrian gate at the bottom.
The accommodation in brief comprises of a porch, bright and welcoming hallway, living room, fabulous kitchen/dining room with bespoke fitted units and integral appliances, first floor bathroom, separate W/C and two large double bedrooms. There is also the potential to create a small single bedroom if desired to make it a three bedroom home. It is a lovely property, that has the added benefit of double glazing and gas fired central heating throughout.
Council tax band 'A'
Situation - Situated within walking distance of Barnstaple town centre which is the regional and administrative centre of north Devon. It is surrounded by beautiful rolling Devonshire countryside and some of the area’s best beaches and rugged coastal paths. As the commercial centre of the region, the town centre offers a variety of banking, schooling and recreational facilities including a theatre, cinema, brand new leisure centre and restaurants. The vibrant town combines modern shopping amenities with a bustling market atmosphere. There are popular golden sandy beaches at Woolacombe, Croyde and Instow within 5 miles distance, perfect for outings with family and friends. The A361 North Devon Link Road provides convenient access to the M5 motorway, together with Barnstaple's train network giving easy access to Exeter central station and beyond.
Entrance Hall - Bright and spacious area, double glazed windows, cloak space. Under stairs cupboard with space for dryer, stairs to first floor, laminate flooring, door through to lounge and opening to kitchen.
Lounge - 3.40m x 3.35m (11'2 x 11'45) - UPVC window to front elevation, radiator, laminate flooring, door to dining room.
Dining Room - 2.44m x 2.74m (8'89 x 9'56 ) - UPVC windows to rear elevation, radiator, laminate flooring.
Open Plan Through To -
Kitchen - 2.74m x 2.74m (9'12 x 9'21 ) - Bespoke fitted kitchen, range of base and wall mounted cupboards, fitted drawers. Electric oven, hob and extractor over, sink, space for dishwasher, larder, laminate flooring, door to garden.
First Floor Landing - Access to the loft space, fitted carpet.
Bedroom One - 3.99m x 2.44m (13'1 x 8'66 ) - Large double bedroom with fitted wardrobe. UPVC window looking over front elevation, radiator, fitted carpet.
Bedroom Two - 2.74m x 3.66m (9'43 x 12'55 ) - Large double bedroom with distant countryside views. UPVC window to rear elevation, radiator, fitted carpet.
Bathroom - 1.22m x 1.52m.12.80m (4'77 x 5.42 ) - Bath with wall mounted shower over, fully tiled walls, wash basin with vanity cabinets below, UPVC window to rear elevation, vinyl flooring.
Separate W.C - UPVC window to rear elevation, low level W/C, vinyl flooring.
Outside - To the front of the property is a tree lined pedestrian pathway, which leads to the entrance porch. There is also a small courtyard area. To the rear is a mature garden laid mainly to lawn with a pathway running down to the bottom, which in turn leads to a gate, giving access to unrestricted roadside parking. There is also a patio area, where you can take in some far reaching views along with a detached outbuilding / utility area, which measures 6.90ft X 5.97ft. The utility room benefits from fully tiled walls and flooring, power points, lighting and space for washing machine. There is a useful covered storage area to the side of the utility. Please note, other similar style properties in the area have connected this room to the main property.
Note - For clarification we wish to inform prospective purchasers that we have prepared these sales particulars as a general guide. Some photographs may have been taken using a wide angle lens. We have not carried out a detailed survey, nor tested the services, appliances and specific fittings. Room sizes should not be relied upon for carpets and furnishings. If there are important matters which are likely to affect your decision to buy, please contact us before viewing the property.
Brochures
Beaufort Walk, BarnstapleBrochureEnergy performance certificate - ask agent
Council TaxA payment made to your local authority in order to pay for local services like schools, libraries, and refuse collection. The amount you pay depends on the value of the property.Read more about council tax in our glossary page.
Band: A
Beaufort Walk, Barnstaple
NEAREST STATIONS
Distances are straight line measurements from the centre of the postcode- Barnstaple Station1.0 miles
- Chapleton Station4.8 miles
About the agent
Chequers Estate Agents has been established since 1992 and is an independent company operating from double fronted premises situated just off The Square in Boutport Street Barnstaple.
As experienced, professional agents, we undertake careful research before we even visit your home. Our local knowledge and experience is the key to our success.
We build relationships with our clients right through to completion: we are with you every step of the way. We value what our customers thin
Industry affiliations



Notes
Staying secure when looking for property
Ensure you're up to date with our latest advice on how to avoid fraud or scams when looking for property online.
Visit our security centre to find out moreDisclaimer - Property reference 33040378. The information displayed about this property comprises a property advertisement. Rightmove.co.uk makes no warranty as to the accuracy or completeness of the advertisement or any linked or associated information, and Rightmove has no control over the content. This property advertisement does not constitute property particulars. The information is provided and maintained by Chequers, Barnstaple. Please contact the selling agent or developer directly to obtain any information which may be available under the terms of The Energy Performance of Buildings (Certificates and Inspections) (England and Wales) Regulations 2007 or the Home Report if in relation to a residential property in Scotland.
*This is the average speed from the provider with the fastest broadband package available at this postcode. The average speed displayed is based on the download speeds of at least 50% of customers at peak time (8pm to 10pm). Fibre/cable services at the postcode are subject to availability and may differ between properties within a postcode. Speeds can be affected by a range of technical and environmental factors. The speed at the property may be lower than that listed above. You can check the estimated speed and confirm availability to a property prior to purchasing on the broadband provider's website. Providers may increase charges. The information is provided and maintained by Decision Technologies Limited. **This is indicative only and based on a 2-person household with multiple devices and simultaneous usage. Broadband performance is affected by multiple factors including number of occupants and devices, simultaneous usage, router range etc. For more information speak to your broadband provider.
Map data ©OpenStreetMap contributors.





