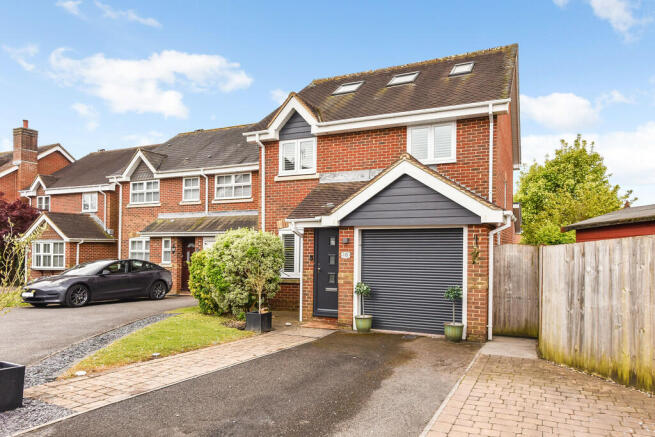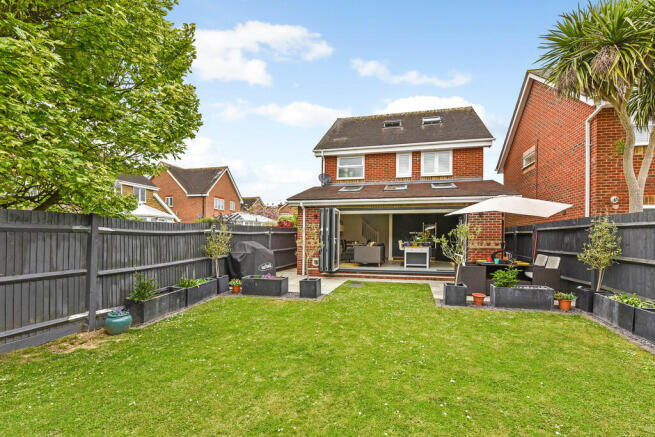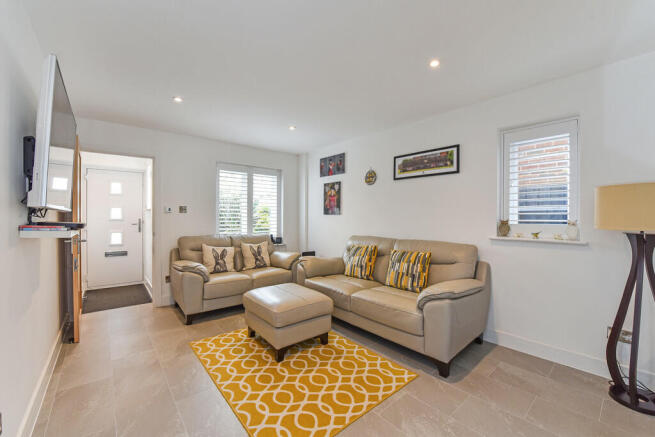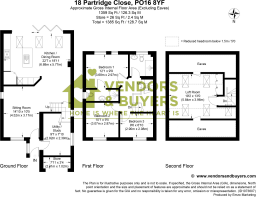Partridge Close, Portchester, Fareham

- PROPERTY TYPE
Detached
- BEDROOMS
3
- BATHROOMS
2
- SIZE
1,359 sq ft
126 sq m
- TENUREDescribes how you own a property. There are different types of tenure - freehold, leasehold, and commonhold.Read more about tenure in our glossary page.
Freehold
Key features
- DETACHED EXTENDED FAMILY HOME
- THREE BEDROOMS
- LARGE LOFT ROOM
- BEAUTIFUL KITCHEN/DINING ROOM
- BATHROOM + EN-SUITE
- SOUGHT AFTER LOCATION
- UTILITY ROOM/STUDY
- HIGH SPECIFICATION THROUGHOUT
- EPC RATING - C
- COUNCIL TAX BAND D - £2,165
Description
Beautifully extended and thoughtfully updated, this spacious home offers modern open-plan living, perfect for family life and entertaining. The heart of the property is the stylish kitchen and dining area, complete with underfloor heating, flowing seamlessly into a bright and airy reception room-also benefitting from underfloor heating.
Additional ground floor features include a versatile utility room/study, while upstairs you'll find three well-proportioned bedrooms, including a master with en-suite, a contemporary family bathroom, and a loft room offering flexible space for a variety of uses.
Outside, the fully enclosed rear garden is mainly laid to lawn and enhanced by two inviting terraces, external lighting, a quality composite shed, and convenient side access to the driveway at the front.
This is a truly turnkey home in a sought-after location-early viewing is highly recommended.
FRONTAGE To the front - A driveway provides off-road parking for two vehicles, flanked by a well-maintained side lawn with mature planting. There is gated side access to the rear garden. External lighting enhances both security and ambiance. The garage features an electric roller door and offers a useful storage area. A quality composite door leads to:
ENTRANCE A welcoming space featuring a double-glazed window to the side elevation, allowing for natural light. The ceiling is smooth-finished, and an oak door provides access to the main accommodation.
UTILITY ROOM/STUDY 9' 7" x 7' 10" (2.92m x 2.39m) Double glazed windows fitted with plantation shutters. The room features laminate flooring, a modern radiator, and houses the Navien boiler. There is plumbing in place for a washing machine, along with space for a tumble dryer. The ceiling is smooth with integrated downlights.
This versatile space could also serve well as a study, playroom, or additional utility area.
SITTING ROOM 14' 10" x 10' 5" (4.52m x 3.18m) Double glazed windows with plantation shutters to both front and side elevations. Underfloor heating, smooth ceilings with recessed downlights, wall-mounted radiator, and stairs to the first floor with a useful understairs storage cupboard.
KITCHEN/DINING ROOM 22' 7" x 18' 11" (6.88m x 5.77m) This exceptional open-plan living area is designed with both style and functionality in mind. Featuring underfloor heating throughout, the space is anchored by a bespoke Wickes kitchen finished with luxurious granite work surfaces. Culinary enthusiasts will appreciate the twin Neff ovens, integrated AEG microwave, AEG induction hob with overhead extractor, and a Zanussi dishwasher. There's ample room for an American-style fridge freezer and a built-in wine fridge to keep entertaining effortless.
Storage is abundant with a pull-out larder, corner pantry, and a generous range of wall and floor units enhanced by mood lighting. The central island breakfast bar comfortably seats four and includes a sleek sink with mixer tap.
Bathed in natural light from three double-glazed Velux roof windows with fitted blinds, the high, smooth ceiling is finished with recessed downlights for evening ambiance. Five-door tinted bi-fold doors with integrated blinds seamlessly connect the space to the garden and terraces-perfect for indoor-outdoor living. Additional features include a cat flap for your furry friend.
FIRST FLOOR LANDING Double glazed window with plantation shutter to the side elevation, grey carpet flooring, built-in storage cupboard, radiator, smooth ceiling with downlights, staircase leading to the loft room, and an oak door opening to:
BEDROOM ONE 12' 1" x 9' 9" (3.68m x 2.97m) To the rear elevation, two double glazed windows fitted with elegant plantation shutters allow for natural light and privacy. A central radiator ensures warmth, while plush carpet underfoot adds comfort. A solid oak door provides access to the next room:
EN-SUITE Double glazed frosted window with to the side elevation, floating rectangle hand basin with storage, low level w.c, shower cubicle with rainfall shower, heated towel rail, touch light wall mirror, shaving/toothbrush socket, extractor fan
BEDROOM TWO 10' 1" x 9' 5" (3.07m x 2.87m) Double glazed window with plantation shutters to the front elevation, complemented by a soft grey carpet, radiator, and a smooth finish to the ceiling.
BEDROOM THREE 9' 6" x 6' 10" (2.9m x 2.08m) Double glazed window with plantation shutters to the front elevation, complemented by a smooth ceiling, grey fitted carpet, and a central heating radiator
FAMILY BATHROOM Modern shower room featuring a double-glazed frosted window to the side elevation, a sleek floating rectangular hand basin with integrated storage, a low-level WC, and a stylish shower cubicle with rainfall shower. Additional features include a heated towel rail, touch-sensitive illuminated wall mirror, shaver/toothbrush socket, and extractor fan.
SECOND FLOOR
LOFT ROOM 19' 2" x 13' 0" (5.84m x 3.96m) The room benefits from five Velux double-glazed windows with built-in blinds, three facing the front and two to the rear, allowing plenty of natural light throughout. It features built-in wardrobes and ample storage, including convenient access to eaves storage. The floor is carpeted for comfort, with a radiator providing heating. The smooth ceiling is enhanced by recessed downlights, creating a bright and modern atmosphere.
REAR GARDEN The fully enclosed rear garden is mainly laid to lawn and features two terrace seating areas, ideal for outdoor dining and relaxation. A side access gate leads to the front of the property. Additional benefits include exterior lighting, a low-maintenance composite shed, and a cat flap providing direct access into the kitchen
GARAGE SPACE 7' 11" x 3' 4" (2.41m x 1.02m) The garage features an electric door, complete with power, lighting, and useful storage space. The remaining area has been thoughtfully converted-under permitted development-into a versatile utility room and study, offering a practical and private workspace
IMPORTANT - PLEASE READ These particulars do not form part of any offer or contract. All statements contained herein are made without liability on the part of VENDORS AND BUYERS LIMITED or the seller.
While every effort has been made to ensure accuracy, the information provided should not be relied upon as statements or representations of fact. They are believed to be correct but are not guaranteed. Prospective buyers must satisfy themselves as to the accuracy of the details provided.
Please note: Appliances, heating systems, and other mechanical or electrical installations have not been tested by VENDORS AND BUYERS LIMITED, and no warranties can be given regarding their condition or functionality.
- COUNCIL TAXA payment made to your local authority in order to pay for local services like schools, libraries, and refuse collection. The amount you pay depends on the value of the property.Read more about council Tax in our glossary page.
- Band: D
- PARKINGDetails of how and where vehicles can be parked, and any associated costs.Read more about parking in our glossary page.
- Off street
- GARDENA property has access to an outdoor space, which could be private or shared.
- Yes
- ACCESSIBILITYHow a property has been adapted to meet the needs of vulnerable or disabled individuals.Read more about accessibility in our glossary page.
- Ask agent
Partridge Close, Portchester, Fareham
Add an important place to see how long it'd take to get there from our property listings.
__mins driving to your place
Get an instant, personalised result:
- Show sellers you’re serious
- Secure viewings faster with agents
- No impact on your credit score

Your mortgage
Notes
Staying secure when looking for property
Ensure you're up to date with our latest advice on how to avoid fraud or scams when looking for property online.
Visit our security centre to find out moreDisclaimer - Property reference 103375000642. The information displayed about this property comprises a property advertisement. Rightmove.co.uk makes no warranty as to the accuracy or completeness of the advertisement or any linked or associated information, and Rightmove has no control over the content. This property advertisement does not constitute property particulars. The information is provided and maintained by Vendors and Buyers, Cowplain. Please contact the selling agent or developer directly to obtain any information which may be available under the terms of The Energy Performance of Buildings (Certificates and Inspections) (England and Wales) Regulations 2007 or the Home Report if in relation to a residential property in Scotland.
*This is the average speed from the provider with the fastest broadband package available at this postcode. The average speed displayed is based on the download speeds of at least 50% of customers at peak time (8pm to 10pm). Fibre/cable services at the postcode are subject to availability and may differ between properties within a postcode. Speeds can be affected by a range of technical and environmental factors. The speed at the property may be lower than that listed above. You can check the estimated speed and confirm availability to a property prior to purchasing on the broadband provider's website. Providers may increase charges. The information is provided and maintained by Decision Technologies Limited. **This is indicative only and based on a 2-person household with multiple devices and simultaneous usage. Broadband performance is affected by multiple factors including number of occupants and devices, simultaneous usage, router range etc. For more information speak to your broadband provider.
Map data ©OpenStreetMap contributors.




