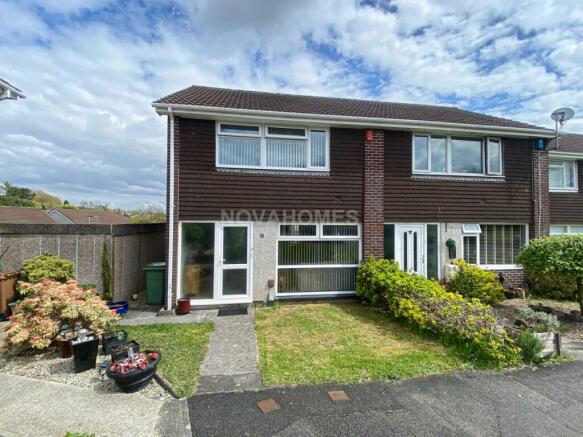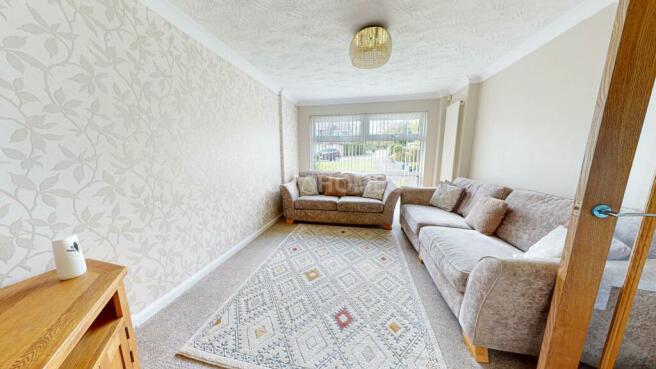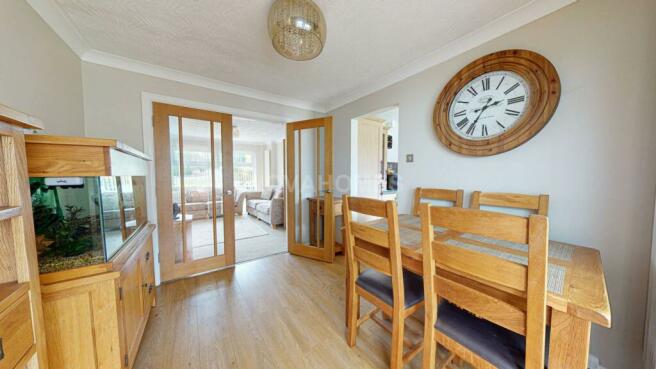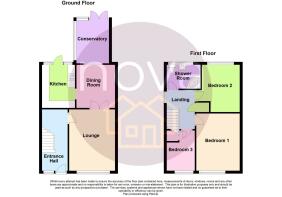Chelson Gardens, Mainstone, PL6 8SA

- PROPERTY TYPE
End of Terrace
- BEDROOMS
3
- BATHROOMS
1
- SIZE
Ask agent
- TENUREDescribes how you own a property. There are different types of tenure - freehold, leasehold, and commonhold.Read more about tenure in our glossary page.
Freehold
Key features
- END TERRACE
- GARAGE
- PARKING
- CONSERVATORY
- ENCLOSED REAR GARDEN
- DESIRBALE LOCATION
- MODERN SHOWER ROOM
- WELL PRESENTED THROUGHOUT
Description
Accommodation Comprises
Introducing this charming three-bedroom end-terrace family home, ideally positioned in the desriable location of Chelson Gardens, Mainstone. Boasting proximity to local amenities, local schooling, and convenient public transport routes, this residence offers both comfort and convenience.
Well maintained by its current owners, this property exudes warmth and character throughout. Upon entry, you are welcomed into an inviting entrance hall, setting the tone for the well-presented interior that lies beyond.
The ground floor accommodation features a cosy lounge, perfect for unwinding after a long day, while the adjacent dining room offers an ideal space for family meals and entertaining guests. From the dining room, sliding doors lead to a delightful conservatory, seamlessly merging indoor and outdoor living spaces. Completing the ground floor is a modern fitted kitchen, providing ample space for culinary endeavors.
Ascending to the first floor, discover three bedrooms, each offering comfort and tranquillity. Accompanying the bedrooms is a modern shower room, offering convenience and style.
Externally, this home boasts a front garden adding to its curb appeal, while a delightful enclosed rear garden provides a serene outdoor retreat, perfect for enjoying the fresh air and al fresco dining. The rear garden also grants access to driveway parking and a single garage, offering added convenience for modern family living.
With its prime location, well-appointed interiors, and desirable features, this end-terrace family home presents a rare opportunity to embrace a lifestyle of comfort and convenience in the heart of Mainstone`s sought-after community.
Entrance Hall
Lounge - 4.31m (14'2") x 3.21m (10'6")
Dining Room - 3.02m (9'11") x 2.7m (8'10")
Kitchen - 3.02m (9'11") x 2.31m (7'7")
Conservatory - 3.02m (9'11") x 2.28m (7'6")
First Floor
Bedroom One - 4.01m (13'2") x 3.06m (10'0")
Bedroom Two - 3.41m (11'2") x 2.65m (8'8") Plus Recess
Bedroom Three - 2.82m (9'3") x 1.97m (6'6")
Shower Room
Notice
Please note we have not tested any apparatus, fixtures, fittings, or services. Interested parties must undertake their own investigation into the working order of these items. All measurements are approximate and photographs provided for guidance only.
Brochures
Brochure 1Energy performance certificate - ask agent
Council TaxA payment made to your local authority in order to pay for local services like schools, libraries, and refuse collection. The amount you pay depends on the value of the property.Read more about council tax in our glossary page.
Band: B
Chelson Gardens, Mainstone, PL6 8SA
NEAREST STATIONS
Distances are straight line measurements from the centre of the postcode- Plymouth Station3.3 miles
- Devonport Station4.2 miles
- Keyham Station4.2 miles
About the agent
Buying, selling and renting a home is a busy and exciting time, and we have dedicated ourselves to helping that process run as smoothly as possible for you!
As a locally based, full service estate agent we offer decades of experience in the industry and through clever use of the latest methods and technologies available ensure that your home is promoted to the entire market.
Searching for your perfect new home can seem daunting but our motivated and friendly sales and lettings tea
Industry affiliations

Notes
Staying secure when looking for property
Ensure you're up to date with our latest advice on how to avoid fraud or scams when looking for property online.
Visit our security centre to find out moreDisclaimer - Property reference 4437_NOVP. The information displayed about this property comprises a property advertisement. Rightmove.co.uk makes no warranty as to the accuracy or completeness of the advertisement or any linked or associated information, and Rightmove has no control over the content. This property advertisement does not constitute property particulars. The information is provided and maintained by Novahomes, Plymouth. Please contact the selling agent or developer directly to obtain any information which may be available under the terms of The Energy Performance of Buildings (Certificates and Inspections) (England and Wales) Regulations 2007 or the Home Report if in relation to a residential property in Scotland.
*This is the average speed from the provider with the fastest broadband package available at this postcode. The average speed displayed is based on the download speeds of at least 50% of customers at peak time (8pm to 10pm). Fibre/cable services at the postcode are subject to availability and may differ between properties within a postcode. Speeds can be affected by a range of technical and environmental factors. The speed at the property may be lower than that listed above. You can check the estimated speed and confirm availability to a property prior to purchasing on the broadband provider's website. Providers may increase charges. The information is provided and maintained by Decision Technologies Limited. **This is indicative only and based on a 2-person household with multiple devices and simultaneous usage. Broadband performance is affected by multiple factors including number of occupants and devices, simultaneous usage, router range etc. For more information speak to your broadband provider.
Map data ©OpenStreetMap contributors.




