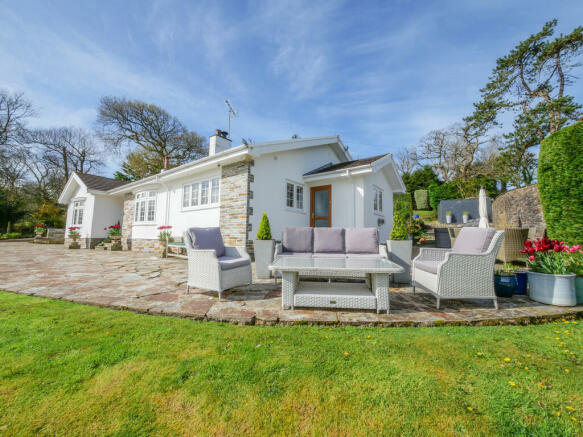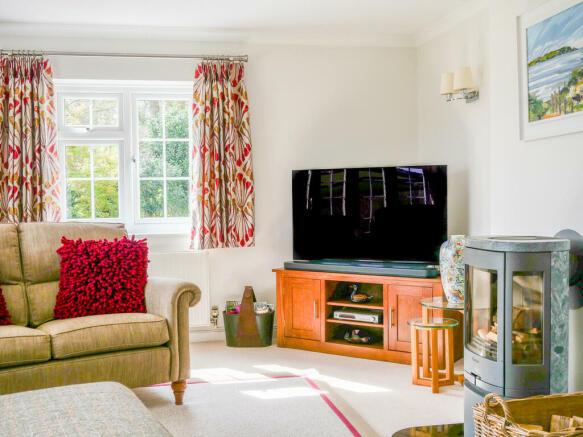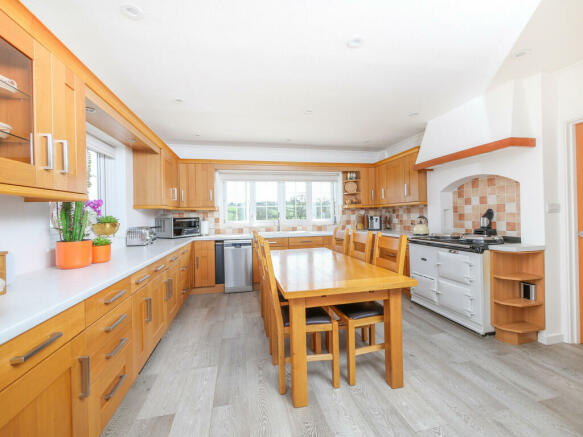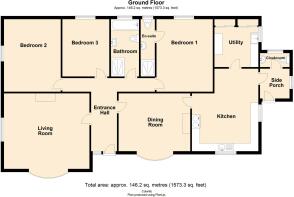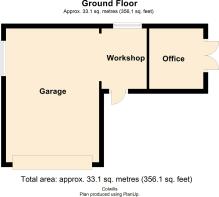
Crackington Haven

- PROPERTY TYPE
Detached Bungalow
- BEDROOMS
3
- BATHROOMS
2
- SIZE
Ask agent
- TENUREDescribes how you own a property. There are different types of tenure - freehold, leasehold, and commonhold.Read more about tenure in our glossary page.
Freehold
Key features
- A spacious well presented detached bungalow
- Living room with log burner, dining room
- Kitchen/breakfast room with Aga
- Three double bedrooms, master with ensuite, and family bathroom
- Stunning views and well maintained gardens
Description
ENTRANCE HALL Entering via a UPVC obscure double glazed door to the entrance hall, with matching window to the side elevation. A spacious hall with coved ceiling, radiator and telephone point. Leading through to the:-
INNER HALL Loft hatch access with loft partly boarded and light connected. Doors serving the following rooms:-
LIVING ROOM 17' 07" x 15' 08" (5.36m x 4.78m) A dual aspect room with UPVC double glazed bay window to the front elevation looking out to the front garden and with stunning countryside views. A further UPVC double glazed window to the side elevation looking out to the garden and again with views of the surrounding countryside. Coved ceiling, feature contemporary log burner, two radiators, television point and telephone point.
DINING ROOM 14' 10" x 12' 10" (4.52m x 3.91m) A bright and spacious room with UPVC double glazed bay window to the front elevation looking out to the garden and enjoying stunning views of the surrounding countryside. Coved ceiling, two radiators, television point and door leading through to the:-
KITCHEN/BREAKFAST ROOM 17' 01" x 13' 09" (5.21m x 4.19m) A bright and spacious dual aspect room with UPVC double glazed windows to the side and front elevations looking out to the front garden and enjoying stunning views of the surrounding countryside. The kitchen is fitted with a wide range of matching oak fronted wall and base units with soft close doors and drawers, fitted work surface over, inset one and a half bowl sink with side drainer, pull out & spray mixer tap over and attractive tiled splash backing. Feature black and white oil-fired two oven Aga, integrated fridge, space and plumbing for free standing dishwasher, under pelmet lighting, kick plate heating, television point with CCTV connection, coved ceiling and inset spotlighting. Door to:-
UTILITY ROOM 9' 11" x 9' 01" (3.02m x 2.77m) UPVC double glazed window to the side elevation looking out to the side garden. The utility room is fitted with a range of base units with fitted work surfaces over, space below and plumbing for washing machine, space for tumble dryer, Belfast sink with tiled splash backing and pull out and spray mixer tap over, kick plate heating, CCTV base station and sliding doors to storage cupboards.
SIDE PORCH 6' 02" x 6' 0" (1.88m x 1.83m) UPVC double glazed window to the side elevation looking out to the side garden and a UPVC obscure double glazed door leading out to the front garden and patio seating area. Built-in cupboard, freestanding oil-fired boiler, telephone point and door to:-
CLOAKROOM 6' 0" x 2' 11" (1.83m x 0.89m) Obscure UPVC double glazed window to the rear elevation, wash hand basin with vanity unit under, fully tiled and WC with concealed cistern, and soft close seat.
BEDROOM ONE 15' 08" x 11' 08" (4.78m x 3.56m) A spacious double bedroom with UPVC double glazed window to the rear elevation looking out to the attractive rear gardens. Coved ceiling, radiator and door to:-
ENSUITE 11' 09" x 2' 11" (3.58m x 0.89m) UPVC obscure double glazed window to the rear elevation, shower enclosure with mains fed 'Aqualisa' Q-smart shower over, fully tiled, wash hand basin with vanity unit, WC with soft close seat, wall mounted electric heated towel rail and illuminated sensor mirror.
BEDROOM TWO 15' 00" x 11' 09" (4.57m x 3.58m) A spacious double bedroom with UPVC double glazed window to the side elevation looking out to the driveway and enjoying views of the surrounding countryside. Coved ceiling, radiator. USB charger and telephone point.
BEDROOM THREE 11' 10" x 9' 09" (3.61m x 2.97m) A spacious double bedroom with UPVC double glazed window to the rear elevation looking out to the rear garden.
FAMILY BATHROOM 11' 09" x 6' 0" (3.58m x 1.83m) A recently fitted bathroom comprising of; Walk in double shower enclosure, with glass sliding door, mains fed Mira shower with chrome mixer tap and riser. Low flush WC with soft close seat, wall mounted wash hand basin with chrome tap and vanity unit beneath, panel enclosed bath, with hand held shower attachment and a duel fuel heated towel rail.
GARAGE This is divided into two areas: the main garage area measuring 18'6 x 12'10 (5.64m x 3.91m) with an electrically operated up and over door and step leading down to the garage/workshop/store area with pedestrian door to the front. Light and power connected and two UPVC double glazed windows to the rear and side elevations.
OFFICE 8' 05" x 7' 05" (2.57m x 2.26m) A recently converted home office, with UPVC double doors opening to the garden.
GARDENS The property is found situated on a beautifully presented and immaculately maintained plot believed to be in the region of one third of an acre. This mature plot boasts an array of large specimen trees and shrubs which creates a beautiful backdrop and also shelter from the wind despite its close proximity to this amazing coastline.
A five bar gate and gravel driveway elegantly leads down to a large turning and parking area. The front of the property boasts an extensive patio area and lawn with magnificent rural views over this tranquil valley. The rear garden is beautifully landscaped with raised lawns and colourful planting borders. Drystone walls with built in seating areas complement the lawn and a further sunken garden (being the former leat) creates a great hideaway garden. The gardens benefit from one of the finest selection of plants, shrubs and trees to include, magnolia tree, monkey puzzle tree, various pines and much more.
A wooden five bar gate and pedestrian gate open onto a long gravelled driveway leading down to the property and garage. To the front of the property there is an extensive stone patio seating area from where those stunning countryside views can be enjoyed, with paths to both sides leading around to the rear of the property. The rear garden has another seating area with an attractive raised flower bed. Stone steps lead passed the hot tub up to a large area of lawn with a wealth of plants, shrubs and mature trees and again enjoys the stunning countryside views. Further steps lead to the old leat garden.
COUNCIL TAX Band D
SERVICES Mains water and private drainage. Mains electricity and oil fired central heating.
TENURE Freehold
Brochures
The Lodge Propert...- COUNCIL TAXA payment made to your local authority in order to pay for local services like schools, libraries, and refuse collection. The amount you pay depends on the value of the property.Read more about council Tax in our glossary page.
- Band: D
- PARKINGDetails of how and where vehicles can be parked, and any associated costs.Read more about parking in our glossary page.
- Garage
- GARDENA property has access to an outdoor space, which could be private or shared.
- Yes
- ACCESSIBILITYHow a property has been adapted to meet the needs of vulnerable or disabled individuals.Read more about accessibility in our glossary page.
- Ask agent
Crackington Haven
NEAREST STATIONS
Distances are straight line measurements from the centre of the postcode- Bodmin Parkway Station19.9 miles
About the agent
Colwills are an independently owned and managed estate agents dedicated to marketing, selling and renting properties in and around this stunning North Cornish coastal town. We believe that every property, every seller and every purchaser is different and must always be treated as an individual. We therefore tailor our services and marketing to suit your individual needs and requirements.
Rumour has it that moving house can be quite stressful! That’s why choosing the right agent is so im
Industry affiliations

Notes
Staying secure when looking for property
Ensure you're up to date with our latest advice on how to avoid fraud or scams when looking for property online.
Visit our security centre to find out moreDisclaimer - Property reference 103425005900. The information displayed about this property comprises a property advertisement. Rightmove.co.uk makes no warranty as to the accuracy or completeness of the advertisement or any linked or associated information, and Rightmove has no control over the content. This property advertisement does not constitute property particulars. The information is provided and maintained by Colwills, Bude. Please contact the selling agent or developer directly to obtain any information which may be available under the terms of The Energy Performance of Buildings (Certificates and Inspections) (England and Wales) Regulations 2007 or the Home Report if in relation to a residential property in Scotland.
*This is the average speed from the provider with the fastest broadband package available at this postcode. The average speed displayed is based on the download speeds of at least 50% of customers at peak time (8pm to 10pm). Fibre/cable services at the postcode are subject to availability and may differ between properties within a postcode. Speeds can be affected by a range of technical and environmental factors. The speed at the property may be lower than that listed above. You can check the estimated speed and confirm availability to a property prior to purchasing on the broadband provider's website. Providers may increase charges. The information is provided and maintained by Decision Technologies Limited. **This is indicative only and based on a 2-person household with multiple devices and simultaneous usage. Broadband performance is affected by multiple factors including number of occupants and devices, simultaneous usage, router range etc. For more information speak to your broadband provider.
Map data ©OpenStreetMap contributors.
