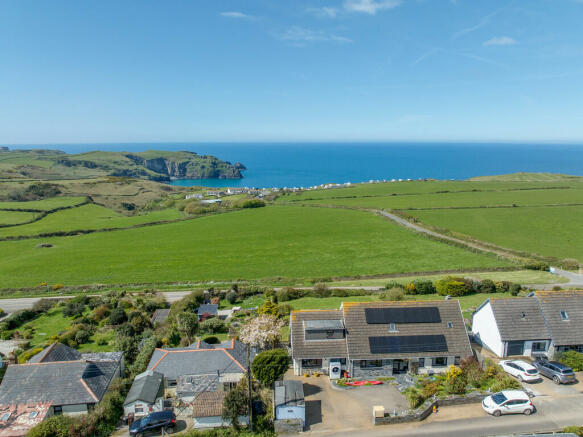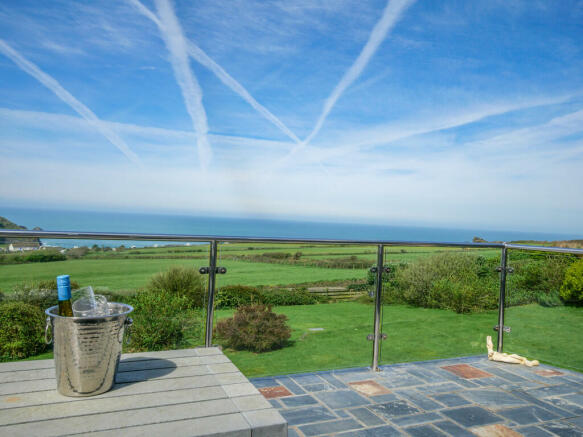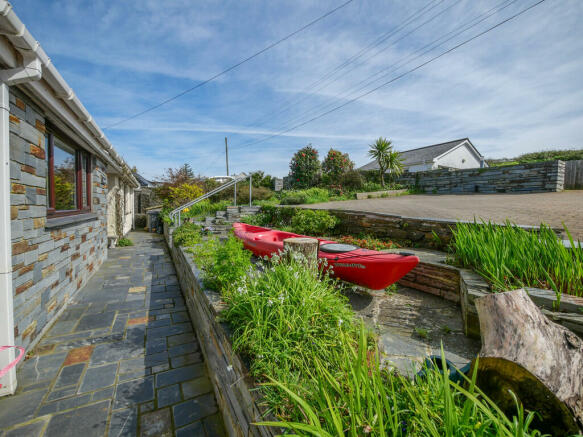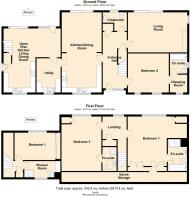
Trethevy, Tintagel

- PROPERTY TYPE
Detached
- BEDROOMS
4
- BATHROOMS
4
- SIZE
Ask agent
- TENUREDescribes how you own a property. There are different types of tenure - freehold, leasehold, and commonhold.Read more about tenure in our glossary page.
Freehold
Key features
- Impressive detached home with adjoining annex
- Located in the picturesque hamlet of Trethevy
- Living room with wood burner, modern kitchen dining room
- Three double ensuite bedrooms plus one bedroom annex
- Unrestricted views across Bossiney Bay
Description
The principal house offers an entrance hall, living room with wood burner, a modern dual aspect kitchen dining room, utility room, ground floor guest bedroom with dressing room and ensuite and two further first floor double ensuite bedrooms.
The adjoining self contained annex offers an open plan kitchen living dining room, one double bedroom and a shower room. Currently used for holiday lets via Airbnb or can be used as overflow accommodation for visitors, or dependent relative.
Outside the gardens are laid mostly to grass with a raised terrace seating area offering stunning sea and coastal views.
ENTRANCE HALL 18' 8" x 8' 00" (5.69m x 2.44m) Entering via an obscure UPVC double glazed door with matching window to the side opening into the entrance hall with stairs ascending to the first floor with useful under stairs storage cupboard, further fitted cupboard, coved ceiling, telephone point and radiator. Doors serve the following rooms:-
WC 7'8 max' 4'1 min" x 5'3 max' 2'8 min" (2.24m x 1.57m) UPVC double glazed window to the rear elevation offering unrestricted views across to the Atlantic Ocean. Coved ceiling, lower walls are finished with attractive wooden panelling, pedestal wash hand basin push button low flush WC and radiator.
LIVING ROOM 17' 7" x 13' 00" (5.36m x 3.96m) A bright and spacious dual aspect reception room with UPVC double glazed window to the side elevation and 9ft 8'' wide UPVC double glazed sliding doors offering stunning unrestricted views over towards the Atlantic Ocean. Coved ceiling, stone fireplace surround with display recesses, slate tiled hearth, Hunter wood burner, television point and two radiators.
KITCHEN DINING ROOM 26' 6" x 12' 11" (8.08m x 3.94m) A bright and spacious dual aspect open plan kitchen dining room with UPVC double glazed window to the front elevation and 7ft 8'' wide UPVC double glazed sliding doors offering stunning unrestricted views towards the Atlantic Ocean. Coved ceiling to the dining area and two radiators.
The kitchen is finished with as range of matching light satin grey wall and base units with contrasting copper profile detailing, luxury laminate square edge worksurface with inset composite sink and drainer with a filtered and boiling hot water tap. Integrated Bosch appliances comprise of inset touch control induction hob, electric oven, microwave/oven, dishwasher and space and plumbing for American style fridge freezer. Door to:-
UTILITY ROOM 10' 11" x 8' 5" (3.33m x 2.57m) UPVC double glazed windows to the front elevation, fitted wall and base unit with fitted worksurface, inset composite sink and drainer, space and plumbing for the washing machine and Bosch heat pump boiler and controls.
BEDROOM TWO 13' 5" x 13' 00" (4.09m x 3.96m) A bright and spacious guest suite with twin UPVC double glazed windows to the front elevation overlooking the garden. Coved ceiling, high level television point and socket, telephone point and radiator. Door to:-
WALK IN WARDROBE 5' 10" x 5' 8" (1.78m x 1.73m) UPVC double glazed window to the front elevation, coved ceiling and radiator. Door to:-
ENSUITE 6' 8" x 5' 7" (2.03m x 1.7m) Fitted with a modern white suite which comprises of a panel enclosed bath with mixer shower, pedestal wash hand basin, push button low flush WC, chrome wall mounted heated towel rail, attractive wall tiling and a UPVC double glazed window to the side elevation.
FIRST FLOOR Coved ceiling, door to linen cupboard and a UPVC double glazed window to the rear elevation offering stunning sun and clifftop views. Doors serve the following rooms:-
BEDROOM ONE 19'8 max' 13'1 min" x 15' 3" (6.12m x 4.65m) A bright and spacious principal bedroom with large UPVC double glazed window to the rear elevation offering stunning unrestricted views across to the Atlantic Ocean. Coved ceiling, two built in double wardrobes, eves storage, high level television point and socket and radiator. Door to:-
ENSUITE 10' 1" x 6' 2" (3.07m x 1.88m) Velux window to the front elevation, panel enclosed bath with mixer shower, double shower enclosure with a mains fed shower, pedestal wash hand basin, WC, wall and floor tiling and radiator.
BEDROOM THREE 17' 8" x 13' 2" (5.38m x 4.01m) A bright and spacious double bedroom with a large UPVC double glazed window to the rear elevation offering stunning unrestricted views across to the Atlantic Ocean. Coved ceiling, eves storage, high level television point and socket and radiator. Door to:-
ENSUITE 7' 8" x 4' 4" (2.34m x 1.32m) Velux window to the front elevation, quadrant shower with a mains fed shower, wall hung vanity unit, push button low flush WC, wall tiling and radiator.
THE ANNEX Known at Reevescott Retret, the current owners have over the last 8 years holiday let the annex out. The furniture is available by separate negotiation if someone wishes to continue with the bookings.
OPEN PLAN KITCHEN LIVING DINING ROOM 21'1 max' 9'5 min" x 18'7 max' 10'3 min" (6.63m x 5.74m) A bright and spacious dual aspect multi zone room with a UPVC double glazed window to the rear elevation and UPVC double glazed window and sliding doors to the rear offering stunning unrestricted views towards the Atlantic Ocean. Stairs ascending to the first floor with a useful understairs storage cupboard, television point and two radiators.
The kitchen is finished with a range of matching cream high gloss wall and base units with a contrasting black square edge laminate worksurface with an inset sink and drainer. Integrated high level electric double oven, inset touch control hob with extractor hood, integrated slimline dishwasher and space and plumbing for washing machine.
FIRST FLOOR Door to linen cupboard with radiator and doors serve the following rooms:-
BEDROOM ONE 12' 2" x 8' 10" (3.71m x 2.69m) A bright and spacious double bedroom with UPVC double glazed window to the rear elevation offering unrestricted views towards the Atlantic Ocean. Built in wardrobe, high level television point and socket and radiator.
SHOWER ROOM 11' 10" x 5' 3" (3.61m x 1.6m) Double shower enclosure with an electric shower, vanity unit with an inset wash hand basin, corner push button low flush WC and radiator.
OUTSIDE To the front of the property there is a bricked paved driveway providing parking for three to four vehicles with steps and path leading to the front door and a slate chipped flower bed with mature shrubs. Wooden gates to either side lead to the raised stone tiled patio seating areas which can be accessed via the rooms from the rear of the house and annex, all offering stunning sea and coastal views. Steps lead down from the terrace to the two lawned terrace gardens.
COUNCIL TAX Band TBC
SERVICES Mains electricity and mains water. Private drainage via a septic tank. Solar PV panels and air source heat pump central heating.
TENURE Freehold
Brochures
Reevescott Proper...Council TaxA payment made to your local authority in order to pay for local services like schools, libraries, and refuse collection. The amount you pay depends on the value of the property.Read more about council tax in our glossary page.
Band: B
Trethevy, Tintagel
NEAREST STATIONS
Distances are straight line measurements from the centre of the postcode- Bodmin Parkway Station15.9 miles
About the agent
Colwills are an independently owned and managed estate agents dedicated to marketing, selling and renting properties in and around this stunning North Cornish coastal town. We believe that every property, every seller and every purchaser is different and must always be treated as an individual. We therefore tailor our services and marketing to suit your individual needs and requirements.
Rumour has it that moving house can be quite stressful! That’s why choosing the right agent is so im
Industry affiliations

Notes
Staying secure when looking for property
Ensure you're up to date with our latest advice on how to avoid fraud or scams when looking for property online.
Visit our security centre to find out moreDisclaimer - Property reference 103425005866. The information displayed about this property comprises a property advertisement. Rightmove.co.uk makes no warranty as to the accuracy or completeness of the advertisement or any linked or associated information, and Rightmove has no control over the content. This property advertisement does not constitute property particulars. The information is provided and maintained by Colwills, Bude. Please contact the selling agent or developer directly to obtain any information which may be available under the terms of The Energy Performance of Buildings (Certificates and Inspections) (England and Wales) Regulations 2007 or the Home Report if in relation to a residential property in Scotland.
*This is the average speed from the provider with the fastest broadband package available at this postcode. The average speed displayed is based on the download speeds of at least 50% of customers at peak time (8pm to 10pm). Fibre/cable services at the postcode are subject to availability and may differ between properties within a postcode. Speeds can be affected by a range of technical and environmental factors. The speed at the property may be lower than that listed above. You can check the estimated speed and confirm availability to a property prior to purchasing on the broadband provider's website. Providers may increase charges. The information is provided and maintained by Decision Technologies Limited. **This is indicative only and based on a 2-person household with multiple devices and simultaneous usage. Broadband performance is affected by multiple factors including number of occupants and devices, simultaneous usage, router range etc. For more information speak to your broadband provider.
Map data ©OpenStreetMap contributors.





