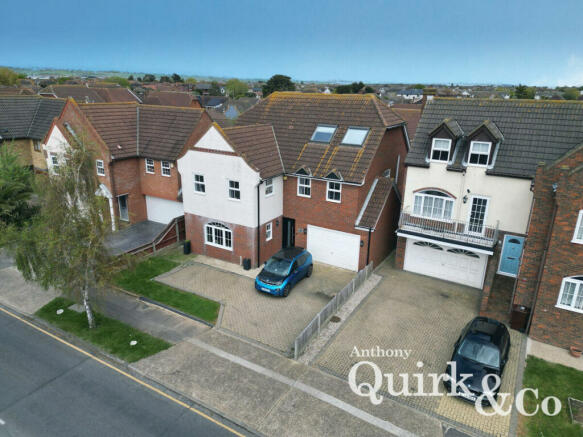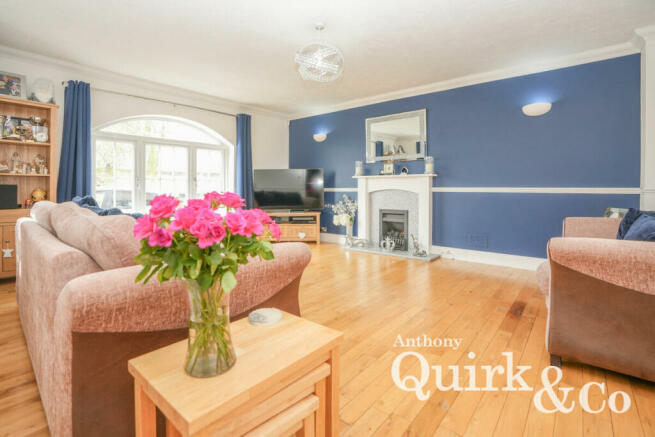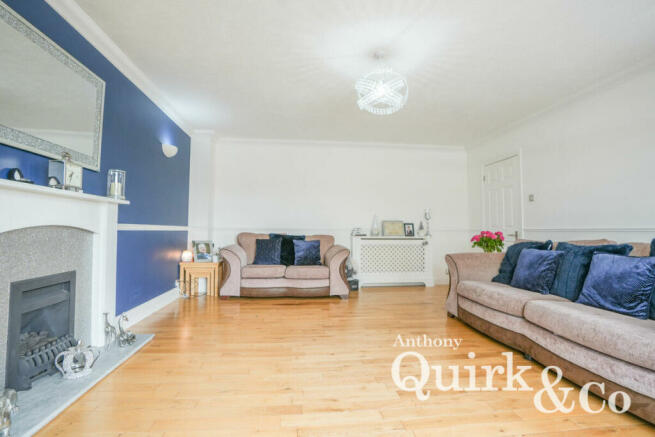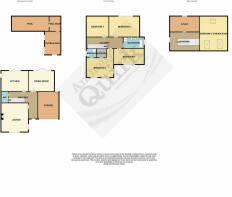
Western Esplanade, Canvey Island, SS8

- PROPERTY TYPE
Detached
- BEDROOMS
5
- BATHROOMS
2
- SIZE
Ask agent
- TENUREDescribes how you own a property. There are different types of tenure - freehold, leasehold, and commonhold.Read more about tenure in our glossary page.
Freehold
Key features
- NO ONWARD CHAIN
- 5 DOUBLE BEDROOMS
- LIVING ROOM AND SEPERATE DINING ROOM
- ENSUITE AND WARDROBE FACILITIES FOR MASTER BEDROOM
- LARGE OUT BUILDING WITH POOL ROOM
- INFINITY POOL
- LARGE GARAGE
- OFF STREET PARKING
- ADDITIONAL STUDY
- SEAFRONT LOCATION WITH SEA VIEWS
Description
Nestled in a prime location just on the doorstep of Canvey seafront, this remarkable detached 5-bedroom house offers an abundance of space and luxurious amenities across three floors.
On the ground floor, a grand lounge welcomes you with its expansive proportions, providing an inviting space for relaxation and entertainment. Adjacent to the lounge lies a generously sized separate dining room, perfect for hosting gatherings and dinners. The modern kitchen boasts sleek design and high-end appliances, catering to culinary enthusiasts, while a convenient WC adds to the practicality of the ground floor layout.
Ascending to the first floor, you'll discover four double bedrooms, each larger than average and flooded with natural light. The opulent master bedroom features an en-suite bathroom and wardrobe facilities, ensuring both comfort and convenience. Completing the first floor is a stylish family bathroom, equipped with a shower cubicle and a luxurious freestanding bath tub, offering a sanctuary for relaxation.
The second floor of the property presents additional versatility, with a dedicated study room providing an ideal space for work or leisure. A fifth bedroom, currently utilized as a cinema room, offers ample space and breathtaking sea views, promising an unparalleled entertainment experience.
Outside, the garden is designed for low maintenance living, featuring a patio area and artificial grass, perfect for alfresco dining and leisure activities. The highlight of the outdoor space is the large infinity pool, providing a serene oasis for relaxation and enjoyment. Additionally, an outhouse, fully equipped with electric, insulation and pool room facilities, presents endless possibilities as a potential entertaining space or annex.
Convenience is further enhanced by side access to the large garage and a side gate, ensuring easy accessibility. The driveway accommodates multiple vehicles comfortably, with space for at least 4 cars, making parking a breeze.
Situated in a thriving location, this exceptional property is within close proximity to local amenities, offering the perfect blend of seaside tranquility and urban convenience. Don't miss the opportunity to make this stunning residence your own.
Hall - Entrance door connecting to the hall with wooden flooring, doors off to the lounge,
Cloakroom - Double-glazed window to the side, a modern two-piece suite with vanity unit with inset wash hand basin, low-level w/c with push flush, half tiled to the walls and floor, coloured towel rail.
Lounge - 5.41m x 4.62m (17'9 x 15'2) - Large double-glazed window to the front elevation, double-glazed window to the side, two radiators, feature fireplace with inset gas fire, coving to the ceiling, wooden floor.
Dining Room - 5.84m x 3.84m (19'2 x 12'7) - Double-glazed French doors opening onto the garden, adjacent double-glazed windows to either side, wooden flooring, coving to the ceiling, dado rail, radiator.
Kitchen - 4.34mx3.45m (14'3x11'4) - Double-glazed window to the rear, double-glazed door at the side, stunning and stylish modern fitted kitchen with an extensive range of white gloss units and drawers at base level incorporating an Island unit with additional cupboards, work surfaces over with inset 1¼ stainless steel sink. Tiling to the splashbacks, plumbing facilities for washing machine. Matching units at eye-level, range cooker with stainless steel extractor, and splashback fitted and to remain, and two eye-level ovens again to stay.
First Floor Landing - Double-glazed window to the side, doors off to the accommodation, wood flooring, coving to the ceiling
Bedroom One - 4.65m x 3.63m (15'3 x 11'11) - Two double-glazed windows to the front, further double-glazed window to the side with views towards the seawall, wood flooring, radiator, coving to the ceiling, and access to the en-suite.
En -Suite - Double-glazed obscure window to the side. A modern three-piece suite comprising low-level w/c with push flush, tiled shower cubicle with wall mounted mains fed shower, vanity unit with inset wash hand basin with cupboards under, tiling to the walls and floor, heated towel rail.
Bedroom Two - 5.87m x 4.39m (19'3 x 14'5) - Double-glazed window to the rear, radiator, wood flooring, coving to the ceiling.
Bedroom Three - 4.39m x 3.48m (14'5 x 11'5) - Double-glazed window, wood flooring, radiator, coving to the ceiling.
Bedroom Four - 4.67m x 3.18m (15'4 x 10'5) - Double-glazed window, wood flooring
Bathroom - Double-glazed window to the side. A stylish four-piece suite, tiling to the floor and walls in tasteful ceramics, column radiator with chrome rails, Victorian style pedestal bath, vanity unit with inset wash hand basin with cupboards under, low-level w/c, and double tiled shower cubicle, coving to the ceiling.
Second Floor - Double-glazed window to the side, doors to the study, and cinema room.
Study / Bedroom - 3.68m (12'1) - Velux style window to the rear elevation.
Cinema Room / Games Room / Bedroom 5 - 5.69m x 5.21m (18'8 x 17'1) - A very spacious room with two Velux style windows to the front elevation offering panoramic views of the Thames Estuary, further window to the rear, and wood flooring. Ideally used as a cinema unit but could be utilized as a games room or an additional bedroom, radiator.
Front - Block paved driveway to the front offering ample off-street parking connecting to the side via gate, up and over door connecting to the double garage.
Rear - Fenced to the boundaries commencing with a patio area with a spacious garden room/office
Garage - Up and over door, and rear personal door.
Pool Room And Office - Double-glazed French doors, three double-glazed windows to the side, further double-glazed windows facing the property, and access to the pool room. Externally, there is a raised pool, which we understand from the owner is heated (not tested).
Council TaxA payment made to your local authority in order to pay for local services like schools, libraries, and refuse collection. The amount you pay depends on the value of the property.Read more about council tax in our glossary page.
Band: F
Western Esplanade, Canvey Island, SS8
NEAREST STATIONS
Distances are straight line measurements from the centre of the postcode- Benfleet Station2.4 miles
- Leigh-on-Sea Station3.0 miles
- Chalkwell Station4.0 miles
About the agent
The Quirk family started selling properties over half a century ago, building their network up to 16 branches across Essex and East London, now still going strong our family network has seven branches and four generations of experience to help sell or let your home.
Anthony Quirk Sales and Lettings is now the leading independent Estate Agent in South Essex, with FIVE family offices of their own in very prominent areas to market
Industry affiliations

Notes
Staying secure when looking for property
Ensure you're up to date with our latest advice on how to avoid fraud or scams when looking for property online.
Visit our security centre to find out moreDisclaimer - Property reference RX377675. The information displayed about this property comprises a property advertisement. Rightmove.co.uk makes no warranty as to the accuracy or completeness of the advertisement or any linked or associated information, and Rightmove has no control over the content. This property advertisement does not constitute property particulars. The information is provided and maintained by Anthony Quirk, Canvey Island. Please contact the selling agent or developer directly to obtain any information which may be available under the terms of The Energy Performance of Buildings (Certificates and Inspections) (England and Wales) Regulations 2007 or the Home Report if in relation to a residential property in Scotland.
*This is the average speed from the provider with the fastest broadband package available at this postcode. The average speed displayed is based on the download speeds of at least 50% of customers at peak time (8pm to 10pm). Fibre/cable services at the postcode are subject to availability and may differ between properties within a postcode. Speeds can be affected by a range of technical and environmental factors. The speed at the property may be lower than that listed above. You can check the estimated speed and confirm availability to a property prior to purchasing on the broadband provider's website. Providers may increase charges. The information is provided and maintained by Decision Technologies Limited. **This is indicative only and based on a 2-person household with multiple devices and simultaneous usage. Broadband performance is affected by multiple factors including number of occupants and devices, simultaneous usage, router range etc. For more information speak to your broadband provider.
Map data ©OpenStreetMap contributors.





