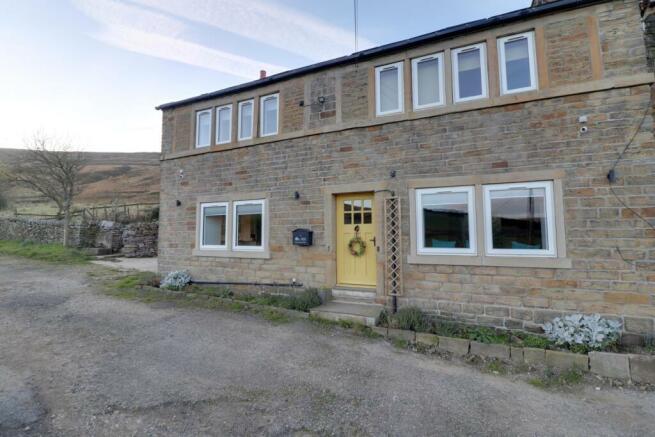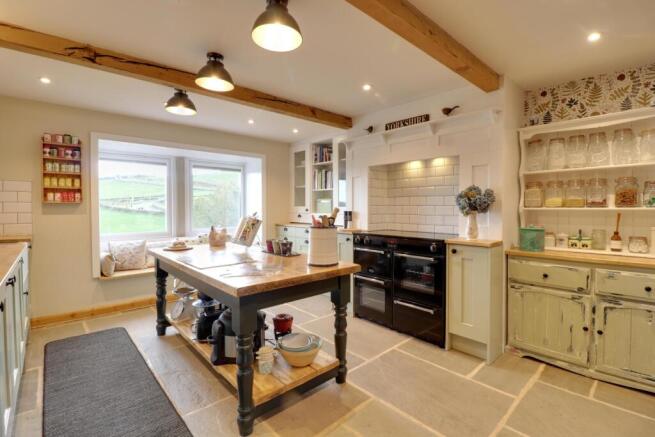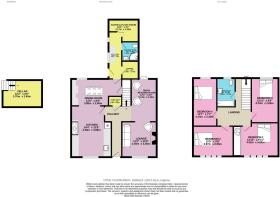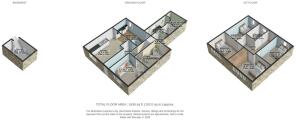Woodhead Road, Holme, Holmfirth, HD9

- PROPERTY TYPE
Farm House
- BEDROOMS
4
- BATHROOMS
2
- SIZE
Ask agent
- TENUREDescribes how you own a property. There are different types of tenure - freehold, leasehold, and commonhold.Read more about tenure in our glossary page.
Freehold
Key features
- Book your viewing by calling us 24/7
- Stunning rural location
- Wonderful blend of character and contemporary
- Cosy lounge with wood burning stove
- Snug / reading room
- Fabulous Shaker style kitchen with separate dining area
- 4 large double bedrooms & 2 bathrooms
- Garden and off road parking for 2-3 cars
- Easy access to the countryside and local beauty spots
- Good commuter connections
Description
Beautifully renovated farmhouse with a very individual cosy and warm style surrounded by the fabulous countryside of the Peak District National Park. Full of wonderful character features. Viewing is an absolute must to fully experience this wonderful home.
Set back off the road, this attractive Yorkshire stone double fronted character farmhouse is situated in the most idyllic of rural Holme Valley locations and enjoys wonderful views from every window. Over the past 2 years, the current owner has carefully and thoughtfully renovated this property, applying a very individual style to create a truly beautiful home that is cosy, warm and vibrant with many interesting and intriguing features that really complement the character of the original property. As soon as you come in through the bright yellow front door, you will instantly feel the warmth wrap itself around you and give you a big hug such that you'll never want to leave – unless, of course, to enjoy the expanse of open countryside that's on the doorstep!
Believed to date back to the mid 1800's, Lane Head Farm was once the Peacock Inn which closed around 1907. The adjacent Lane Head Barn with its outbuildings has Peak District National Park Planning Permission for conversion to a 3 bed dwelling and an ancillary 1 bed annexe. It is also for sale as a separate transaction.
The character features of Lane Head Farm include stone flagged floors; stone mullion windows with deep sills, two of which are window seats where you can just sit, relax and enjoy the spectacular views; exposed timber beams and floor boards; stripped back doors; wood panelling and contemporary versions of old school style radiators. These blend well with the contemporary additions of double glazing, underfloor heating and an air sourced heat pump.
So back to the yellow door, come inside into a long hallway and the welcome of that big hug that will stay with all the way through the house! At the end of the hallway is a convenient cupboard for coats and boots. To the left, at the bottom of the stairs, it's open to the lounge at the front and snug / reading room at the back. The cosy lounge has ample space for a comfy sofa where you can curl up in front of the log burning stove that's set into the recessed stone and brick fireplace. Or you can sit on the window seat and just enjoy the nature that is all around. The snug / reading room at the back is another cosy and versatile room with an expanse of fitted shelves along one wall. From here, there are patio doors to the back garden (further landscaping is planned).
On the other side of the hall is a large Shaker style kitchen to the front with a dining room at the back. The kitchen has an extensive range of cupboards and drawers plus space for a large free standing island (the current island is available by separate negotiation). Set into the chimney recess is a large electric range with an induction hob, 2 ovens and a grill. Under the stone mullion windows, there's another window seat so you can enjoy the views whilst waiting for your meals to cook or cakes to bake or perhaps just to enjoy a coffee!
At the back, the dining room not only has ample space for a table but also has a large fitted dresser with cupboards and shelves on one side and an ingenious fitted shelving unit on the other wall which hides the door to the cellar. Now just how cool is that!
In the back corner, another door leads to an extension which, as well as offering utility space, houses a large pantry, a very nice shower room and the plant room. Here there's also a water filtration system as the property uses natural spring water. Here there's also a stable door to a small back patio.
Now drag yourself back through that fabulous kitchen and up the stairs to the first floor. Here, you're on a spacious landing off which are four large double bedrooms, one of which is currently used as an office. There is also a very nice family bathroom with fixtures and fittings that blend well with the style of the house.
Outside, there is a sloping garden at the back which is accessed from the stable door in the utility area, the snug or from the driveway at the side which allows parking for 1 - 2 cars depending on their size. On the other side of the driveway is another area of garden. Although not officially part of the title, it is maintained and enjoyed uninhibited by the current owner. There is additional parking for 2 cars at the front of the property. The property also includes an additional piece of land to the front where there is a newly installed septic tank facility that will be shared with Lane Head Barn.
Situated on the edge of Lane Village at the south west end of the Holme Valley within the boundary of the Peak District National Park, the property is in a truly wonderful rural location totally surrounded by the undulating green hills of this part of the Valley. Rising up to the west is the iconic local landmark of Holme Moss Mast. There is easy access to stunning country side with Digley, Yateholme and Ramsden reservoirs on the doorstep. It's a short stroll to the next village of Holme and the popular Fleece Inn country pub and restaurant which offers a friendly welcome and tasty wholesome food. It's convenient ‘corner shop' “The Pantry” stocks a range of fresh produce.
For commuters, the road up to Holme Moss and over to the Woodhead Pass is just outside for those wishing to travel to Manchester or Sheffield. Heading in the opposite direction, it's a short drive to the centre of Holmfirth and its larger range of amenities including supermarkets, artisan shops, cafes, pubs and restaurants.
Lounge
3.4m x 3.36m - 11'2" x 11'0"
Cosy and full of character with wood burning stove set into a recessed stone
and brick fireplace. Stone mullioned windows with integrated blinds to the
front with window seat where you can sit and enjoy those panoramic views. Exposed
timber ceiling beam. Stone flagged floor with under floor heating. 2 ceiling lights.
Open to the Snug / Reading Room at the back.
Snug
3.74m x 2.45m - 12'3" x 8'0"
Fitted bookcase along one wall with 3 hanging lights. Stone flagged
floor with under floor heating. 2 Ceiling lights. Patio door to the back. Open
to the lounge at the front.
Kitchen
4.38m x 3.88m - 14'4" x 12'9"
Shaker style with an excellent range of pale green base and wall units plus
drawers, shelves and display cabinets. Wood worktops. Electric range with 5 zone
induction hob, 2 ovens, grill and pan drawer. Ceramic Belfast sink with Quooker
tap. Integrated dishwasher. Space for free standing fridge / freezer. Tiled splash
backs. Stone mullioned windows with integrated blinds to the front with window
seat where you can sit and enjoy those panoramic views. Exposed timber ceiling
beams. Stone flagged floor with under floor heating. 3 ceiling lights plus
spots.
Dining Room
2.6m x 3.8m - 8'6" x 12'6"
Fitted cupboards and display shelving in dark green. Black fitted
shelves. Exposed timber ceiling beam. Window to the back. Ceiling light. Stone
flagged floor with under floor heating. Open to the Kitchen at the front. Door
to the extension and utility area at the back. Door to the cellar.
Utility
4.53m x 1.3m - 14'10" x 4'3"
2 base units. Wood worktop. Plumbed for washing machine. Exposed timber
beams. Ceiling lights. Stone flagged floor with under floor heating. Window to
the side. Stable door to the side patio. Doors to the pantry, shower room and plant
/ water filtration room.
Shower Room
1.51m x 1.44m - 4'11" x 4'9"
Corner shower cubicle with rain shower and hand held attachment and black
fixtures and fittings. Close coupled WC. Wall hung basin with black mixer tap set
on a wood platform. Black heated ladder towel rail. Exposed timber beam. Recessed
shelf. Ceiling spots. Part tiled walls. Stone flagged floor with under floor
heating.
Bedroom 1
3.02m x 4.52m - 9'11" x 14'10"
Large double to the front. Fitted wardrobes and dressing table. 4 stone
mullioned windows to the front with far reaching views. Exposed timber floorboards.
School style radiator. Exposed timber beam. Ceiling light.
Bedroom 2
2.95m x 3.97m - 9'8" x 13'0"
Large double to the front. 4 stone mullioned windows to the front with
far reaching views. Exposed timber floorboards. School style radiator. Exposed
timber beam. Ceiling light.
Bedroom 3
4.24m x 2.3m - 13'11" x 7'7"
Large double to the back currently used as an office. Built in double cupboard. Fitted desk. 2 stone
mullioned windows to the back looking over fields. School style radiator. Vinyl
floor. Ceiling spots.
Bedroom 4
4.14m x 2.3m - 13'7" x 7'7"
Double to the back. 2 stone mullioned windows to the back looking over
fields. School style radiator. Exposed timber floorboards. Exposed timber beam.
Ceiling light.
Bathroom
2.61m x 1.78m - 8'7" x 5'10"
Bath with rain shower and hand held shower attachment and glass screen.
Wall hung basin on a cupboard unit. WC. Radiator with towel rail. Frosted windows
to the back. Part tiled walls. Tiled floor. Ceiling light.
Cellar
2.6m x 3.7m - 8'6" x 12'2"
Accessed from the dining room. Power
and light.
- COUNCIL TAXA payment made to your local authority in order to pay for local services like schools, libraries, and refuse collection. The amount you pay depends on the value of the property.Read more about council Tax in our glossary page.
- Band: E
- PARKINGDetails of how and where vehicles can be parked, and any associated costs.Read more about parking in our glossary page.
- Yes
- GARDENA property has access to an outdoor space, which could be private or shared.
- Yes
- ACCESSIBILITYHow a property has been adapted to meet the needs of vulnerable or disabled individuals.Read more about accessibility in our glossary page.
- Ask agent
Woodhead Road, Holme, Holmfirth, HD9
Add an important place to see how long it'd take to get there from our property listings.
__mins driving to your place
Get an instant, personalised result:
- Show sellers you’re serious
- Secure viewings faster with agents
- No impact on your credit score
Your mortgage
Notes
Staying secure when looking for property
Ensure you're up to date with our latest advice on how to avoid fraud or scams when looking for property online.
Visit our security centre to find out moreDisclaimer - Property reference 10431788. The information displayed about this property comprises a property advertisement. Rightmove.co.uk makes no warranty as to the accuracy or completeness of the advertisement or any linked or associated information, and Rightmove has no control over the content. This property advertisement does not constitute property particulars. The information is provided and maintained by EweMove, Covering Yorkshire. Please contact the selling agent or developer directly to obtain any information which may be available under the terms of The Energy Performance of Buildings (Certificates and Inspections) (England and Wales) Regulations 2007 or the Home Report if in relation to a residential property in Scotland.
*This is the average speed from the provider with the fastest broadband package available at this postcode. The average speed displayed is based on the download speeds of at least 50% of customers at peak time (8pm to 10pm). Fibre/cable services at the postcode are subject to availability and may differ between properties within a postcode. Speeds can be affected by a range of technical and environmental factors. The speed at the property may be lower than that listed above. You can check the estimated speed and confirm availability to a property prior to purchasing on the broadband provider's website. Providers may increase charges. The information is provided and maintained by Decision Technologies Limited. **This is indicative only and based on a 2-person household with multiple devices and simultaneous usage. Broadband performance is affected by multiple factors including number of occupants and devices, simultaneous usage, router range etc. For more information speak to your broadband provider.
Map data ©OpenStreetMap contributors.





