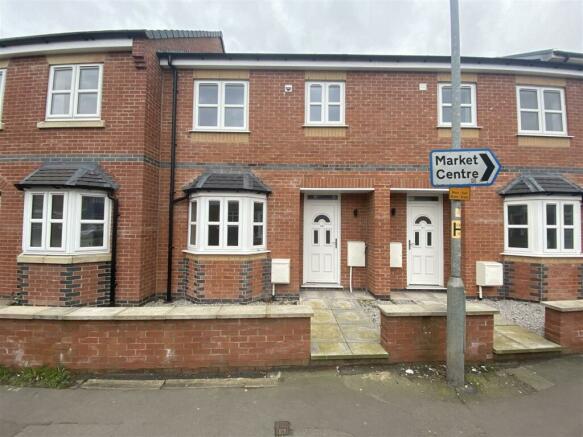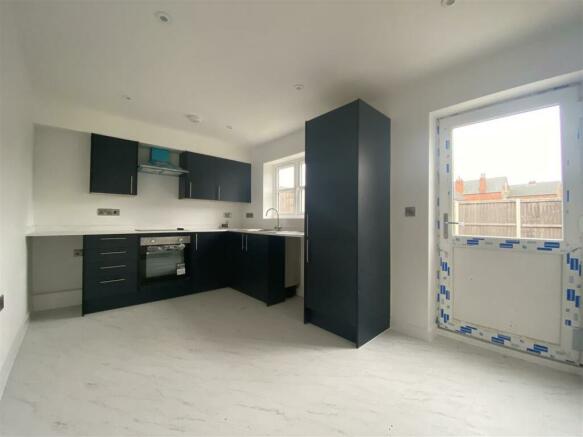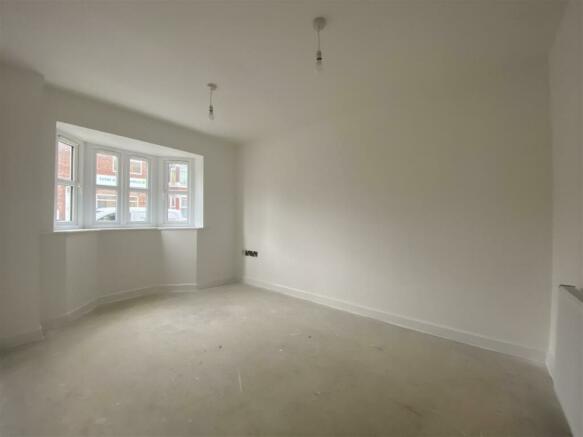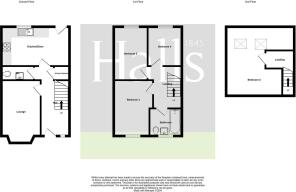
Hightown, Crewe

- PROPERTY TYPE
Town House
- BEDROOMS
4
- BATHROOMS
1
- SIZE
Ask agent
- TENUREDescribes how you own a property. There are different types of tenure - freehold, leasehold, and commonhold.Read more about tenure in our glossary page.
Freehold
Key features
- Modern 3 Storey Town House
- 4 Bedrooms
- Enclosed Garden
- Parking Area
- Town Centre Location
- Ideal 1st Time Buy/Investment Property
Description
Location - The property is located close to Crewe Town Centre and has great access to its many amenities including the Grand Junction Retail Park, town centre and Crewe railway station, providing links to many major cities across the UK. Sandbach is just a short distance away where education in the area is of a very high standard, also offering excellent shopping facilities including one of the few Waitrose supermarkets in the area. On Thursdays there is a thriving market dating back to Elizabethan times. Good recreational and social facilities to suit most needs are also an appealing factor. Junctions 16 & 17 of the M6 are also within easy reach and ideal for commuters. Employment in Crewe is of a high standard with Bentley Motors and Leighton Hospital amongst many in the area.
Brief Description - This new build town house still has the benefit of a new home warranty. The accommodation comprises entrance hall, cloaks with W.C, lounge and dining kitchen. To the 1st floor are 3 bedrooms and bathroom and there is a large bedroom to the 2nd floor. To the rear is an enclosed rear garden and access to the parking area.
Accommodation Comprises - Upvc front entrance door opens into the entrance hall. There is a door to the airing cupboard housing the gas fired boiler.
Cloaks - Suite comprising low flush W.C and wash hand basin.
Lounge - 3.78m x 2.67m (12'5 x 8'9) -
Dining Kitchen - 4.62m x 2.67m (15'2 x 8'9) - Range of base and wall mounted units, electric oven and hob, space and plumbing for washing machine. There are work top surfaces and a drainer sink unit. There are windows and door to the rear garden.
1st Floor Landing - Stairs ascend from the hall to the 1st floor landing with a window to the front.
Bedroom One (Front) - 3.99m x 2.29m (13'1 x 7'6) -
Bedroom Three (Rear) - 3.66m x 2.29m (12' x 7'6) -
Bedroom Four (Rear) - 2.62m x 2.29m (8'7 x 7'6) -
Bathroom - Suite comprising panelled bath with shower over, low flush W.C and wash hand basin.
2nd Floor - Stairs ascend from the landing to the 2nd floor where there is a door into
Bedroom Two - 4.65m x 4.50m (15'3 x 14'9) -
Outside - From the rear of the house is a paved patio area and gravelled rear garden. There is a gate from the garden to the parking area.
Viewing Arrangements - Strictly through the Agents: Halls, 8 Watergate Street, Whitchurch, SY13 1DW Telephone
You can also find Halls properties at rightmove.co.uk & Onthemarket.com
WH (Draft Details)
Directions - The property is located on the corner of Hightown & Samuel Street, Crewe.
What 3 Words: admiral.fuzzy.poppy
Council Tax - Cheshire - For further enquiries contact
Services - All - We believe that mains water, gas, electricity and drainage are available to the property. The heating is via a gas fired boiler to radiators.
Tenure - Freehold - We understand that the property is Freehold although purchasers must make their own enquiries via their solicitor.
Brochures
Hightown, CreweEPCBrochure- COUNCIL TAXA payment made to your local authority in order to pay for local services like schools, libraries, and refuse collection. The amount you pay depends on the value of the property.Read more about council Tax in our glossary page.
- Band: B
- PARKINGDetails of how and where vehicles can be parked, and any associated costs.Read more about parking in our glossary page.
- Yes
- GARDENA property has access to an outdoor space, which could be private or shared.
- Yes
- ACCESSIBILITYHow a property has been adapted to meet the needs of vulnerable or disabled individuals.Read more about accessibility in our glossary page.
- Ask agent
Hightown, Crewe
Add your favourite places to see how long it takes you to get there.
__mins driving to your place


Halls are one of the oldest and most respected independent firms of Estate Agents, Chartered Surveyors, Auctioneers and Valuers with offices covering Shropshire, Worcestershire, Mid-Wales, the West Midlands and neighbouring counties, and are ISO 9000 fully accredited.
The company was founded in 1845 in the county town of Shrewsbury under the name of Hall, Wateridge and Owen. The present company trades as ?Halls? and still offers a traditional and professional service, now using the latest in computerised technology whilst retaining the personal touch.
Our objectives have always been to remain as diverse as possible and we are justifiably proud of the strength and diversity of our professional departments, ranging from Agricultural to Fine Art and Residential to Commercial. Our real strength lies in the experience and expertise of our directors and staff who are always keen to offer professional advice on all aspects of Sales and Marketing.
Your mortgage
Notes
Staying secure when looking for property
Ensure you're up to date with our latest advice on how to avoid fraud or scams when looking for property online.
Visit our security centre to find out moreDisclaimer - Property reference 33060371. The information displayed about this property comprises a property advertisement. Rightmove.co.uk makes no warranty as to the accuracy or completeness of the advertisement or any linked or associated information, and Rightmove has no control over the content. This property advertisement does not constitute property particulars. The information is provided and maintained by Halls Estate Agents, Telford. Please contact the selling agent or developer directly to obtain any information which may be available under the terms of The Energy Performance of Buildings (Certificates and Inspections) (England and Wales) Regulations 2007 or the Home Report if in relation to a residential property in Scotland.
*This is the average speed from the provider with the fastest broadband package available at this postcode. The average speed displayed is based on the download speeds of at least 50% of customers at peak time (8pm to 10pm). Fibre/cable services at the postcode are subject to availability and may differ between properties within a postcode. Speeds can be affected by a range of technical and environmental factors. The speed at the property may be lower than that listed above. You can check the estimated speed and confirm availability to a property prior to purchasing on the broadband provider's website. Providers may increase charges. The information is provided and maintained by Decision Technologies Limited. **This is indicative only and based on a 2-person household with multiple devices and simultaneous usage. Broadband performance is affected by multiple factors including number of occupants and devices, simultaneous usage, router range etc. For more information speak to your broadband provider.
Map data ©OpenStreetMap contributors.





