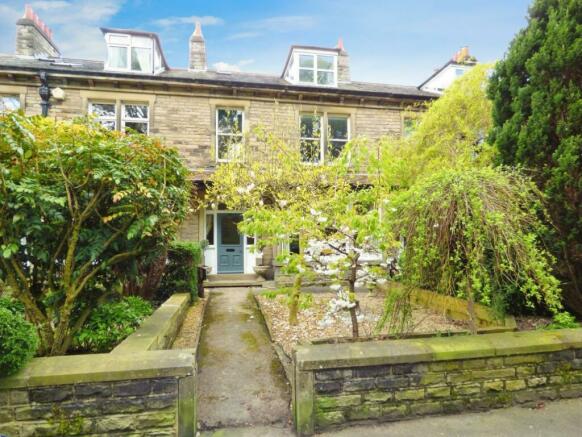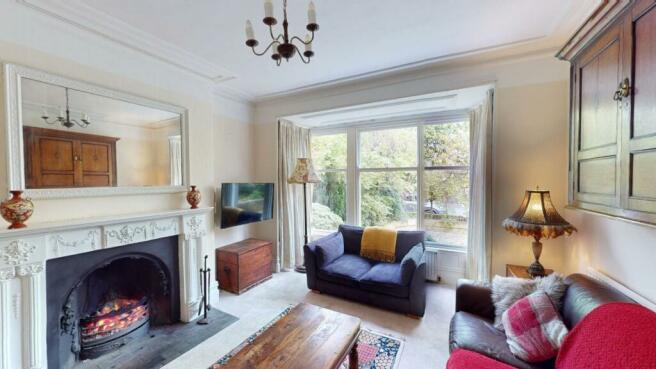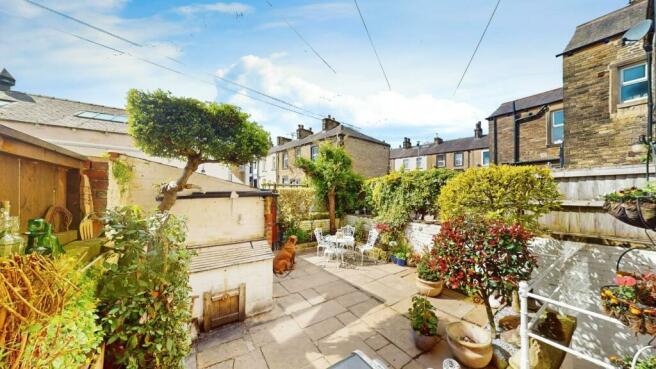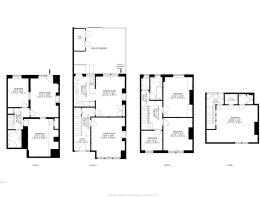Park Avenue, Gargrave Road, Skipton

- PROPERTY TYPE
Terraced
- BEDROOMS
6
- BATHROOMS
3
- SIZE
Ask agent
- TENUREDescribes how you own a property. There are different types of tenure - freehold, leasehold, and commonhold.Read more about tenure in our glossary page.
Freehold
Key features
- A charming Edwardian home full of warmth and character
- over 2200 sq ft of living space
- Including a high quality basement conversion for Air B & B
- 6 Bedrooms in total and 3 reception rooms
- Delightful living room with original open fire and square bay window
- Semi-open-plan dining-kitchen
- Attractive rear walled garden and stores
- Further 'secret garden' overlooking a beck
Description
Without doubt my favorite row of properties in Skipton. Park Avenue comprises of a range of large four story Edwardian stone-built town-houses, each with its own individual character and style. Whilst these sizeable family homes provide spacious living space, they remain cosy and full of charm and grace.
Benefiting from Edwardian architecture at the time, this beautiful home includes large sash windows making these properties very light and airy, and having full size basement rooms and attic rooms.
Situated on the level into town and adjacent to the Ermysteads Grammar School, the railway station is a brisk five minute walk, as are most of Skipton's fantastic amenities.
The property boasts five good size bedrooms, a superb living room, a dining room and semi-open plan kitchen, superb Air B & B orientated basement rooms, and a delightful walled garden to the rear, along with a 'secret' garden and single garage just down the cobbled street.
Situated in the sought-after area of Gargrave Road, this home offers a perfect blend of classic charm and modern convenience. The income-generating basement rooms are a unique feature that adds both character and practicality to the property. The large family living spaces are ideal for creating lasting memories with loved ones, while the walled garden and secret garden offer peaceful retreats for relaxation or outdoor gatherings. Additionally, the single garage provides convenient parking or extra storage space.
Don't miss out on the opportunity to own this beautiful property in Skipton - book a viewing today.
A spacious reception hall with exposed timber flooring and original wide staircase provides a warm welcome. The Living Room room set to the front of the property with feature bay window is of excellent proportions, and features an original open fireplace with Adams-style surround, slate-tiled hearth, and original ornate plasterwork.
The dining room again with exposed timber flooring and built-in cupboards features a coal-effect gas-fire, and has a delightful outlook onto the rear garden. This room is semi-open plan to a shaker-style kitchen which you may wish to update, and with timber and glazed door opening onto the rear gardens.
To the basement a good size shower room with WC and wash basin and having tiled floor. The principal bedroom on this floor is a spacious double with built-in cupboard and half wardrobe. There is a further double bedroom and a fabulous snug / sitting room with feature cast iron range fire all in good working order, and a door onto the rear garden. These basement rooms have been used as an Air B & B to great success, with guests having secure access via the rear garden gate and the garden door.
To the first floor, a spacious return landing with an attractive balustrade leads to a separate WC and bathroom The principal bedroom features a fabulous range of built-in wardrobes and cupboards, a further spacious double bedroom overlooks the Grammar School gardens, and the third bedroom is a good sized single.
To the second floor, there is a very large bedroom with dormer window offering fabulous views up and down Gargrave Road, with some restricted head height and having a 'secret' ensuite shower room hidden behind a mirror, and a walk-in wardrobe / store.
Outside: - at the front of the property there is an attractive garden with mature Cherry trees providing an attractive approach to stone portico and front door. To the rear, a flagged courtyard-style garden catches the sun, and has raised borders, two out-houses providing storage, a coal store, and a pedestrian gate onto the rear cobbled street. Approximately 40 yards down the rear street, a detached prefab single garage provides covered parking. A timber gate to the side leads to a delightful 'secret garden' laid mainly to grass, and overlooking a beck. There is a substancial timber summer house / den having solar lighting and multi-fuel stove. A very pleasant place to sneak off and have a quiet moment or perhaps an adventure.
Brochures
Park Avenue, Gargrave Road, Skipton- COUNCIL TAXA payment made to your local authority in order to pay for local services like schools, libraries, and refuse collection. The amount you pay depends on the value of the property.Read more about council Tax in our glossary page.
- Band: E
- PARKINGDetails of how and where vehicles can be parked, and any associated costs.Read more about parking in our glossary page.
- Yes
- GARDENA property has access to an outdoor space, which could be private or shared.
- Yes
- ACCESSIBILITYHow a property has been adapted to meet the needs of vulnerable or disabled individuals.Read more about accessibility in our glossary page.
- Ask agent
Park Avenue, Gargrave Road, Skipton
Add your favourite places to see how long it takes you to get there.
__mins driving to your place
Your mortgage
Notes
Staying secure when looking for property
Ensure you're up to date with our latest advice on how to avoid fraud or scams when looking for property online.
Visit our security centre to find out moreDisclaimer - Property reference 33060744. The information displayed about this property comprises a property advertisement. Rightmove.co.uk makes no warranty as to the accuracy or completeness of the advertisement or any linked or associated information, and Rightmove has no control over the content. This property advertisement does not constitute property particulars. The information is provided and maintained by Hunters, Skipton. Please contact the selling agent or developer directly to obtain any information which may be available under the terms of The Energy Performance of Buildings (Certificates and Inspections) (England and Wales) Regulations 2007 or the Home Report if in relation to a residential property in Scotland.
*This is the average speed from the provider with the fastest broadband package available at this postcode. The average speed displayed is based on the download speeds of at least 50% of customers at peak time (8pm to 10pm). Fibre/cable services at the postcode are subject to availability and may differ between properties within a postcode. Speeds can be affected by a range of technical and environmental factors. The speed at the property may be lower than that listed above. You can check the estimated speed and confirm availability to a property prior to purchasing on the broadband provider's website. Providers may increase charges. The information is provided and maintained by Decision Technologies Limited. **This is indicative only and based on a 2-person household with multiple devices and simultaneous usage. Broadband performance is affected by multiple factors including number of occupants and devices, simultaneous usage, router range etc. For more information speak to your broadband provider.
Map data ©OpenStreetMap contributors.




