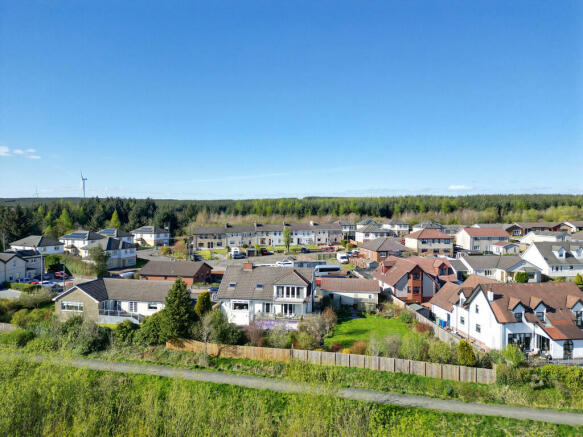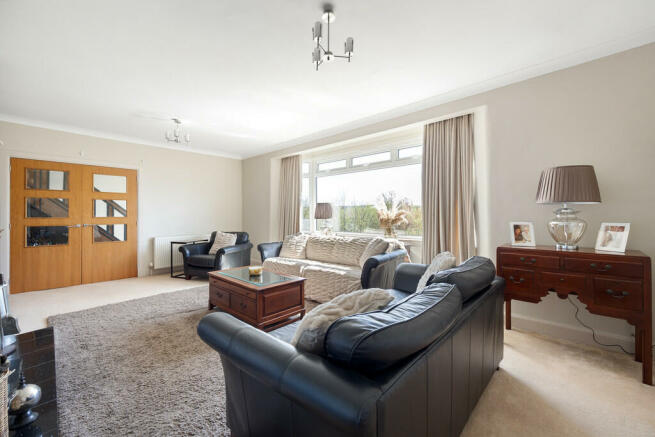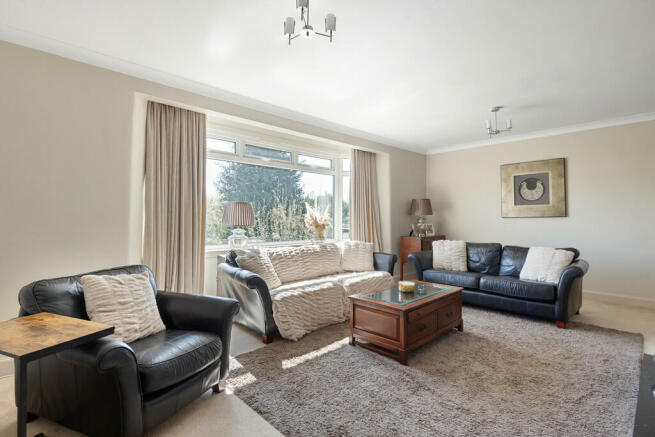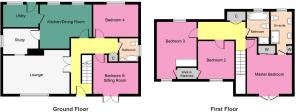
Gowan Brae, Caldercruix, North Lanarkshire

- PROPERTY TYPE
Detached
- BEDROOMS
5
- BATHROOMS
3
- SIZE
Ask agent
- TENUREDescribes how you own a property. There are different types of tenure - freehold, leasehold, and commonhold.Read more about tenure in our glossary page.
Freehold
Description
MQ Assisted Move, Part Exchange and 95% mortgages are available.
ENTRANCE HALLWAY The entrance hallway has a beautiful bespoke, wooden and glass staircase. There is entry to the lounge, dining kitchen, two of the bedrooms and bathroom.
LOUNGE 19' 8" x 11' 5" (6m x 3.5m) The lounge is a generous size and an ideal place for relaxation or for entertaining family and friends. The open fireplace makes the ideal focal point. The bay window floods the room with natural light and provides the most picturesque picture window.
DINING KITCHEN 19' 8" x 13' 1" (6m x 4m) The dining kitchen is a large, social space with a variety of wall and floor mounted in units in a wood effect finish with complementing worksurfaces. There is an integrated 5 burner hob, oven, microwave, boiling water tap and dishwasher. The kitchen island provides additional cupboard space and a breakfast bar. There is ample space for a family dining table.
MASTER BEDROOM 16' 7" x 16' 3" (5.05m x 4.95m) The master bedroom is an absolute dream with wall to wall windows and balcony, where the scenic overlook offers a panoramic view of the lush landscape. There is a large wardrobe with sliding doors which not only provides an immense amount of storage space, but is also the gateway to the en-suite shower room.
BEDROOM TWO 9' 10" x 9' 10" (3m x 3m) The second bedroom is on the upper floor. Flooring is laid to carpet. There is ample space for additional bedroom furniture and there is access to the walk in wardrobe.
BEDROOM THREE 13' 1" x 9' 10" (4m x 3m) The third bedroom is on the upper floor. This room has a variety of options for the layout and has access to the walk in wardrobe. There are two windows which flood the room with natural light.
BEDROOM FOUR 9' 10" x 9' 10" (3m x 3m) The fourth bedroom is on the lower floor and is a bright room with flooring laid wood effect laminate. Walls are painted in white and there is a cupboard providing great storage.
BEDROOM FIVE 11' 11" x 10' 10" (3.63m x 3.3m) The fifth bedroom, currently used as a second sitting room, is on the lower floor and has French doors leading out to the balcony where you can enjoy the serene views once again. The room is decorated in warm tones with a super feature wall.
BATHROOM UPPER FLOOR 7' 10" x 6' 10" (2.39m x 2.08m) The bathroom on the upper floor comprises of a white, four piece suite with black accents. There is a fully enclosed drench shower, bath with waterfall tap and handheld attachment, WC and a wash hand basin.
BATHROOM LOWER FLOOR 6' 6" x 6' 6" (2m x 2m) The bathroom on the lower floor comprises of a white three piece suite of bath, WC and wash hand basin. The room is complete with being fully tiled and has a towel radiator.
EN-SUITE SHOWER ROOM 9' x 5' 7" (2.74m x 1.7m) The luxurious en-suite shower room consists of a fully enclosed double shower, WC and his and hers wash hand basins. The room is complete with ambient lighting, fitted storage and a towel radiator.
STUDY 7' 2" x 8' 2" (2.2m x 2.5m) The study, just off the kitchen, is an ideal size and decorated in a deep green. There is a sliding door which provides access to the lounge.
UTILITY 7' 6" x 5' 6" (2.3m x 1.7m) The utility room is just off the kitchen. There is space for a washing machine and tumble drier. There is fitted storage and from here there is access to the driveway and garages.
GARDENS The property benefits from a large, mature garden area with a variety of finishes. To the side of the property there is an expanse of lawn with a multitude of options for how this is used. A perfect garden for enjoying all year round.
LOCATION Gowan Brae is in Caldercruix a small village in North Lanarkshire which has great access to the neighbouring towns such as Airdrie, Cumbernauld and Glasgow. There is a variety of amenities available locally, including the local primary school and then there is larger retail and leisure opportunities a short drive away. There is regular train services from Caldercruix Train Station taking you to Bathgate, Edinburgh, Airdrie and Glasgow. The Airdrie to Bathgate Cycle Path runs along nearby as do many beautiful walks and paths up to the Hillend Lake.
VIEWINGS Viewing is by appointment only. Early internal viewing is recommended to appreciate all this wonderful family home has to offer.
MQ Estate Agents are open 7 days a week: Monday to Friday 8am to 9pm & Saturday & Sunday 8.30am - 9pm to arrange your viewing or valuation appointment.
Brochures
Gowan Brae Schedu...- COUNCIL TAXA payment made to your local authority in order to pay for local services like schools, libraries, and refuse collection. The amount you pay depends on the value of the property.Read more about council Tax in our glossary page.
- Ask agent
- PARKINGDetails of how and where vehicles can be parked, and any associated costs.Read more about parking in our glossary page.
- Garage
- GARDENA property has access to an outdoor space, which could be private or shared.
- Yes
- ACCESSIBILITYHow a property has been adapted to meet the needs of vulnerable or disabled individuals.Read more about accessibility in our glossary page.
- Ask agent
Energy performance certificate - ask agent
Gowan Brae, Caldercruix, North Lanarkshire
NEAREST STATIONS
Distances are straight line measurements from the centre of the postcode- Caldercruix Station0.4 miles
- Drumgelloch Station3.4 miles
- Airdrie Station4.5 miles
About the agent
Passionate about selling your property
MQ Estate Agents is an independently owned Scottish agency which has been at the heart of the digital revolution that has swept through the whole of the estate agency industry.
Our unique company ethos is to provide 100% personalised client care, from your free valuation, showcasing your property, arranging your viewings through to your sale,</
Notes
Staying secure when looking for property
Ensure you're up to date with our latest advice on how to avoid fraud or scams when looking for property online.
Visit our security centre to find out moreDisclaimer - Property reference 103280009568. The information displayed about this property comprises a property advertisement. Rightmove.co.uk makes no warranty as to the accuracy or completeness of the advertisement or any linked or associated information, and Rightmove has no control over the content. This property advertisement does not constitute property particulars. The information is provided and maintained by MQ Estate Agents and Lettings, Covering Scotland. Please contact the selling agent or developer directly to obtain any information which may be available under the terms of The Energy Performance of Buildings (Certificates and Inspections) (England and Wales) Regulations 2007 or the Home Report if in relation to a residential property in Scotland.
*This is the average speed from the provider with the fastest broadband package available at this postcode. The average speed displayed is based on the download speeds of at least 50% of customers at peak time (8pm to 10pm). Fibre/cable services at the postcode are subject to availability and may differ between properties within a postcode. Speeds can be affected by a range of technical and environmental factors. The speed at the property may be lower than that listed above. You can check the estimated speed and confirm availability to a property prior to purchasing on the broadband provider's website. Providers may increase charges. The information is provided and maintained by Decision Technologies Limited. **This is indicative only and based on a 2-person household with multiple devices and simultaneous usage. Broadband performance is affected by multiple factors including number of occupants and devices, simultaneous usage, router range etc. For more information speak to your broadband provider.
Map data ©OpenStreetMap contributors.





