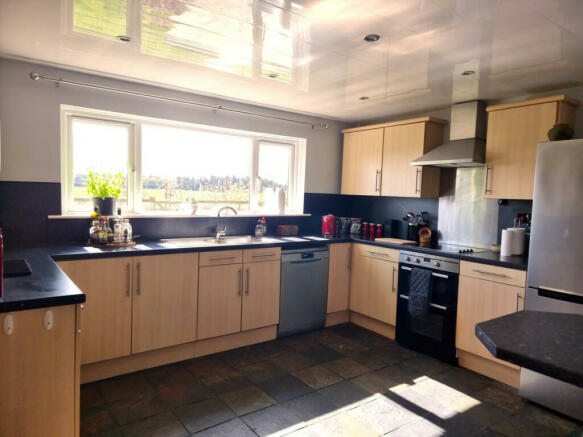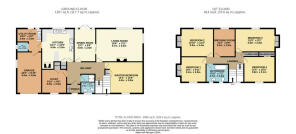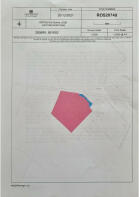
Journeys End, Tain, IV19

- PROPERTY TYPE
Detached
- BEDROOMS
5
- BATHROOMS
2
- SIZE
1,991 sq ft
185 sq m
- TENUREDescribes how you own a property. There are different types of tenure - freehold, leasehold, and commonhold.Read more about tenure in our glossary page.
Freehold
Key features
- £10,000 Below HR Valuation
- Detached House
- 5 Bedrooms
- 2 Reception Rooms
- 3.2 Acres Of Well Drained Land
- B&B or Equestrian Potential
- Unspoilt Countryside Views
- 10 Minutes From Tain
- Garage and Kennels
- Oil Fired Central Heating
Description
Accommodation comprises: porch, hallway, kitchen, utility room, W.C, large living room with stove, dining room, large study, shower room and the master ground floor bedroom. Upstairs there are four double bedrooms, large dressing room, and the bathroom.
Externally the enclosed grounds surround the property with a gated tarmacadam driveway, integral garage, and beautifully landscaped garden, dog run and the large field.
The house has been very well maintained, and benefits from oil fired central heating, double glazing, ample outdoor space, and is in good decorative order. The spacious layout of the house lends itself to running a B&B being ideally located close to the NC 500 route, while the generous land offers the opportunity to create a smallholding or equestrian enterprise.
This property will suit anyone looking for a quiet rural lifestyle, land, and a house with great potential in a beautiful location.
To view this property to appreciate its full potential please follow the link from the listing.
Porch
1.7m x 1.1m approx.
Entrance into property is through a glass paned door into the porch area which has tile effect flooring, a cupboard with a sliding door housing the electric meter, and then through a wooden doorway into the hallway.
Hallway
Spacious hall with carpet, radiator, and gives access to all main ground floor rooms.
Study
3m x 2.9m approx.
Good sized room with a front facing window, carpet, radiator, and a built in cupboard.
Kitchen
4.9m x 3.9m approx.
Lovely country style kitchen with a flagstone floor, large rear facing window, ample floor and wall units with fitted oven and hob, and room for other appliances. It has a breakfast bar, radiator, pantry cupboard and a Bronpi solid fuel stove/cooker. It gives access through to the utility room and garage.
Utility Room
3m x 2.8m approx.
Good sized room with wood effect laminate, units with fitted sink, back door, and gives access into the cloakroom and garage.
Cloakroom
1.4m x 1.2m approx.
Useful W.C with wood effect laminate flooring, a side facing window, toilet and sink.
Dining Room
4m x 2.6m approx.
Lovely bright room with wood effect flooring, radiator, glass patio doors leading out to the rear garden, and doors leading from both the hall and the living room.
Living Room
5.7m x 4m approx.
Large bright room with carpet, side and rear facing windows, 2 radiators, and a wood burning stove. Has access from the hallway and a sliding door through to the dining room.
Master Bedroom
4.6m x 3.8m approx.
Large double bedroom with carpet, fitted mirrored wardrobe, radiator, and a front facing window.
Shower Room
2.3m x 1.7m approx.
Recently refurbished, it has tile effect flooring, shower cubicle with mains shower, radiator, toilet, sink, extractor and a wall mounted towel rail. It has a front facing window and has wet wall on the walls and ceiling.
Landing
The carpeted staircase leads up from the hallway with a half landing and two front facing windows. The landing gives access to all the 1st floor rooms, and has an attic hatch.
Bedroom 1
3.1m x 3.0m approx.
Double bedroom with carpet, fitted mirrored wardrobe, radiator, and a front facing window.
Bedroom 2
3.9m x 3.4m approx.
Double bedroom with carpet, fitted wardrobe, radiator, and a rear facing window.
Dressing Room
3.4m x 2.6m approx.
Good sized room used as a dressing room, with carpet, radiator, and a rear facing window.
Bedroom 3
4.8m x 2.8m approx.
Large double bedroom with carpet, fitted mirrored wardrobe, radiator, and a rear facing window.
Bedroom 4
3.8m x 3.1m approx.
Double bedroom with carpet, fitted mirrored wardrobe, radiator, and a front facing window.
Bathroom
2.7m x 2.2m approx.
Spacious room with tile flooring, a free standing roll top bath, toilet, sink, wall mounted towel rail, and two front facing windows.
Garage
5.0m x 3.0m approx
Integral garage which can be accessed from the utility room. It has a side facing window, houses the oil fired boiler, and has an up and over front door leading out to the tarmac driveway.
Gardens
The lovely enclosed gardens encompass the property and have a gated entrance from the shared access. The tarmac driveway gives ample parking in front and to the side of the garage, and a paved pathway leads right around the property. At the front there is a lawn area with flower beds and some fruit trees, at the side further grass, the oil tank, a useful concrete shed, and then the path leads through a gate into the rear garden.
The back garden has a lovely paved patio area, lawn, shrubs and trees and gives beautiful views across the land and beyond. At the side of the property there is a good sized area that has been used as a secure dog run and houses a kennel unit which can remain if required.
Land
An arched gateway leads out from the rear garden into the remaining 3.2 acres of land which has been beautifully and sympathetically landscaped over several years, with raised vegetable beds, an orchard, fruit bushes, and some hedging in conjunction with the Woodlands Trust. There is access from this area of land to the road by means of a metal gate.
Location and Directions
It is situated approximately 2 miles from the historic Royal Burgh of Tain on the Tarbat peninsula in Easter Ross with lovely open countryside views. Tain offers a large range of local amenities, including a train station, along with primary and secondary schools. Inverness the capital of the Highlands is easily commutable, located approximately 35 miles to the south, where many city services are available including Inverness airport.
Directions: From Tain take Ankerville Street (the Portmahomack Road) and after exiting Tain you cross over the railway line, and will find Journeys End approximately 2 miles along on your right hand side.
Brochures
Brochure 1- COUNCIL TAXA payment made to your local authority in order to pay for local services like schools, libraries, and refuse collection. The amount you pay depends on the value of the property.Read more about council Tax in our glossary page.
- Band: E
- PARKINGDetails of how and where vehicles can be parked, and any associated costs.Read more about parking in our glossary page.
- Yes
- GARDENA property has access to an outdoor space, which could be private or shared.
- Yes
- ACCESSIBILITYHow a property has been adapted to meet the needs of vulnerable or disabled individuals.Read more about accessibility in our glossary page.
- Ask agent
Journeys End, Tain, IV19
Add your favourite places to see how long it takes you to get there.
__mins driving to your place

Local Estate Agents. Personal Service.
Working with only a handful of clients selling a home in your local area, allows us to dedicate more time to you and your potential buyers. We know from experience that rushing around, promising the world to as many clients as possible, doesn't give you, your home, and your sale the attention it deserves.
Your mortgage
Notes
Staying secure when looking for property
Ensure you're up to date with our latest advice on how to avoid fraud or scams when looking for property online.
Visit our security centre to find out moreDisclaimer - Property reference RX374422. The information displayed about this property comprises a property advertisement. Rightmove.co.uk makes no warranty as to the accuracy or completeness of the advertisement or any linked or associated information, and Rightmove has no control over the content. This property advertisement does not constitute property particulars. The information is provided and maintained by The Agency UK, Covering Nationwide. Please contact the selling agent or developer directly to obtain any information which may be available under the terms of The Energy Performance of Buildings (Certificates and Inspections) (England and Wales) Regulations 2007 or the Home Report if in relation to a residential property in Scotland.
*This is the average speed from the provider with the fastest broadband package available at this postcode. The average speed displayed is based on the download speeds of at least 50% of customers at peak time (8pm to 10pm). Fibre/cable services at the postcode are subject to availability and may differ between properties within a postcode. Speeds can be affected by a range of technical and environmental factors. The speed at the property may be lower than that listed above. You can check the estimated speed and confirm availability to a property prior to purchasing on the broadband provider's website. Providers may increase charges. The information is provided and maintained by Decision Technologies Limited. **This is indicative only and based on a 2-person household with multiple devices and simultaneous usage. Broadband performance is affected by multiple factors including number of occupants and devices, simultaneous usage, router range etc. For more information speak to your broadband provider.
Map data ©OpenStreetMap contributors.






