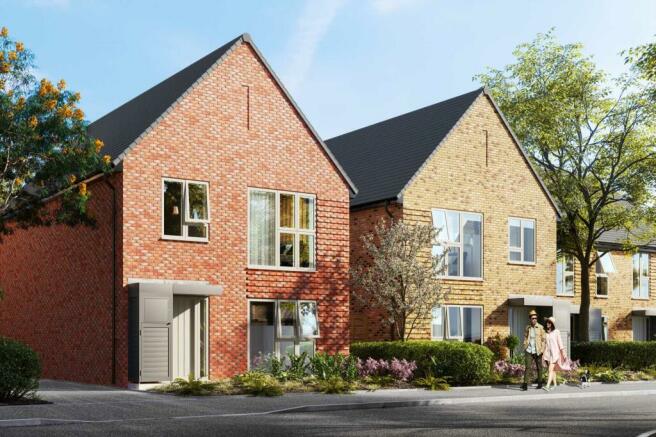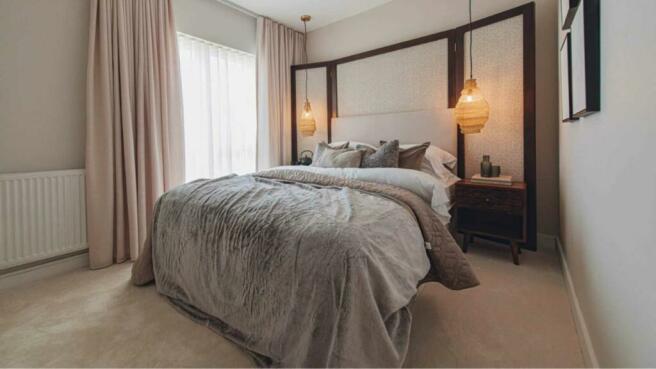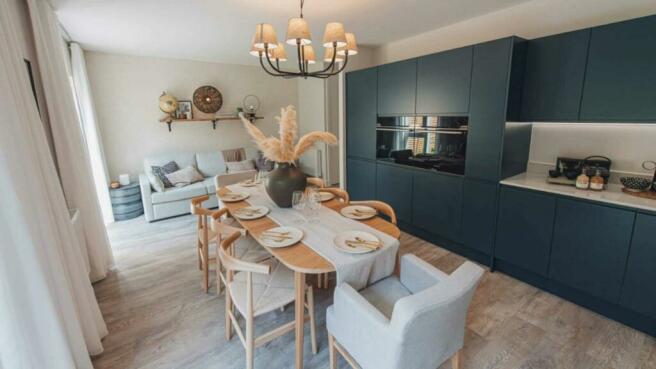Twelve77, Glisk

- PROPERTY TYPE
Detached
- BEDROOMS
4
- BATHROOMS
1
- SIZE
Ask agent
Key features
- Spacious open plan kitchen and dining area
- 4 Bedrooms
- 2 Bathrooms
- Separate Lounge
- Unique Loo-tility
- Four Spacious Bedrooms
- Master bedroom with a shower ensuite
- Floor to ceiling windows throughout
- Flooring Included
- Next Viewing Day: 9th May 2024
Description
This home offers an open plan ground floor, equipped with a kitchen/dining area, living room and a ‘loo-tility`, a cleverly designed combined toilet and utility room.
In the kitchen, this home has floor-to-ceiling VELFAC windows and look over your private turfed garden. In addition, all of your kitchen appliances come seamlessly integrated & included!
This home offers two double bedrooms, one complete with a shower ensuite, two single bedrooms and a separate large family bathroom. You also benefit from two parking spaces.
Our next viewing day will be on the 9th of May between 3pm - 7pm – Please get in touch to register your interest.
We have a range of incentives available on this development! Get in touch to find out more.
Spread across 1277 sqft, this home can be purchased from £83,750 for a 25% Share.
This homes come with flooring! - Get in touch today.
Development details
Glisk is a fabulous new development in Ellesmere Port.
Delivered by an awarding winning developer, Glisk prioritises sustainability and greener homes whilst utilising space and creating comfortable homes for everyone.
On the development, Torus Homes will be delivering a range of 2, 3 & 4 bedroom homes through Shared Ownership, providing an affordable pathway onto the property ladder.
Located in the residential hot spot, Ellesmere Port, this development has a range of supermarkets, transport links and shops in its vicinity, making this the ideal home for first time buyers and family starters.
Disclaimer
Prices, features and availability are correct at time of print but are subject to change without prior notice. All images are for illustrative purposes only and may be subject to change. 360 tours are computer generated and do not represent the actual home. Viewings will only be possible where the property is build complete and safe access is available. Your home may be repossessed if you do not keep up repayments on a mortgage or any other debt secured on it. A monthly rent is payable and calculated at 2.75% of the unsold equity - ask the Sales Team for further details.
Notice
Please note we have not tested any apparatus, fixtures, fittings, or services. Interested parties must undertake their own investigation into the working order of these items. All measurements are approximate and photographs provided for guidance only.
- COUNCIL TAXA payment made to your local authority in order to pay for local services like schools, libraries, and refuse collection. The amount you pay depends on the value of the property.Read more about council Tax in our glossary page.
- Band: TBC
- PARKINGDetails of how and where vehicles can be parked, and any associated costs.Read more about parking in our glossary page.
- Yes
- GARDENA property has access to an outdoor space, which could be private or shared.
- Yes
- ACCESSIBILITYHow a property has been adapted to meet the needs of vulnerable or disabled individuals.Read more about accessibility in our glossary page.
- Ask agent
Energy performance certificate - ask agent
Twelve77, Glisk
NEAREST STATIONS
Distances are straight line measurements from the centre of the postcode- Ellesmere Port Station0.8 miles
- Overpool Station0.8 miles
- Little Sutton Station1.5 miles
About the agent
Welcome to Burns and Reid, a trusted Estate Agents, proudly serving the community of St. Helens for the past 16 years. Established in 2008, we have become synonymous with excellence, integrity, and unwavering commitment to our clients. At the heart of our success is our brilliant team of seasoned professionals who bring a wealth of experience and passion for property sales and lettings. Their dedication to exceeding client expectations has earned us a stellar reputation, making us the go-to e
Industry affiliations



Notes
Staying secure when looking for property
Ensure you're up to date with our latest advice on how to avoid fraud or scams when looking for property online.
Visit our security centre to find out moreDisclaimer - Property reference 10924_HOEA. The information displayed about this property comprises a property advertisement. Rightmove.co.uk makes no warranty as to the accuracy or completeness of the advertisement or any linked or associated information, and Rightmove has no control over the content. This property advertisement does not constitute property particulars. The information is provided and maintained by Burns & Reid Ltd, Windle. Please contact the selling agent or developer directly to obtain any information which may be available under the terms of The Energy Performance of Buildings (Certificates and Inspections) (England and Wales) Regulations 2007 or the Home Report if in relation to a residential property in Scotland.
*This is the average speed from the provider with the fastest broadband package available at this postcode. The average speed displayed is based on the download speeds of at least 50% of customers at peak time (8pm to 10pm). Fibre/cable services at the postcode are subject to availability and may differ between properties within a postcode. Speeds can be affected by a range of technical and environmental factors. The speed at the property may be lower than that listed above. You can check the estimated speed and confirm availability to a property prior to purchasing on the broadband provider's website. Providers may increase charges. The information is provided and maintained by Decision Technologies Limited. **This is indicative only and based on a 2-person household with multiple devices and simultaneous usage. Broadband performance is affected by multiple factors including number of occupants and devices, simultaneous usage, router range etc. For more information speak to your broadband provider.
Map data ©OpenStreetMap contributors.



