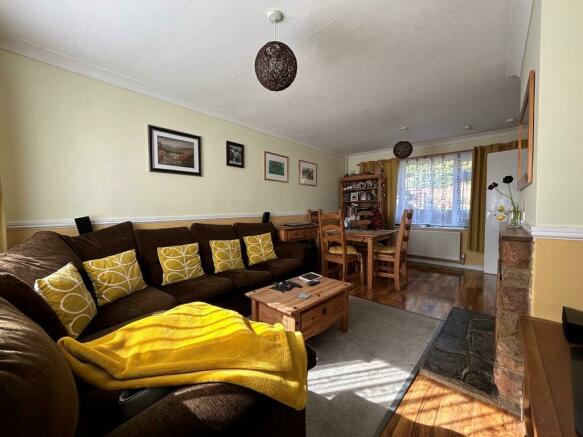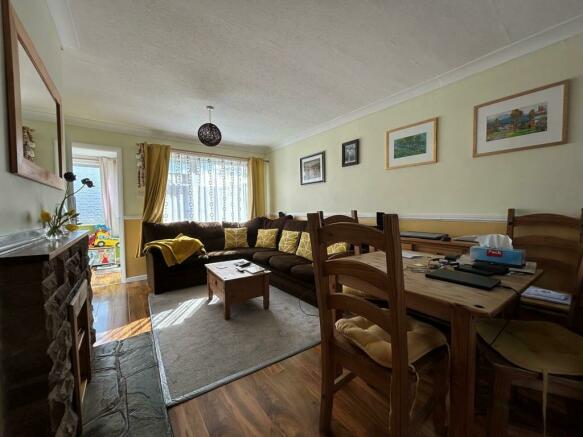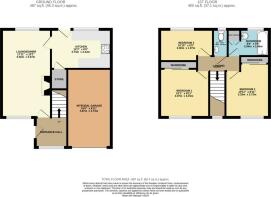Gardeners Road, Halstead

- PROPERTY TYPE
End of Terrace
- BEDROOMS
3
- BATHROOMS
1
- SIZE
796 sq ft
74 sq m
- TENUREDescribes how you own a property. There are different types of tenure - freehold, leasehold, and commonhold.Read more about tenure in our glossary page.
Freehold
Key features
- END TERRACED HOUSE
- WELL PRESENTED FAMILY HOME
- THREE BEDROOMS
- GAS HEATING BY RADIATORS AND ENERGY RATING C
- SITTING ROOM WITH DOUBLE ASPECT
- APPROXIMATE SIZE 796 SQ FT
- FIRST FLOOR FAMILY BATHROOM & SEPARATE WC
- COUNCIL TAX BAND C
- 40FT X 32FT REAR GARDEN
- OFF STREET PARKING & INTEGRAL GARAGE
Description
UPVC double glazed entrance door with two privacy glass panes and fixed privacy glass sidelight opening into the:
Entrance Hall - 1.98m x 1.85m (6'6 x 6'1) - Smooth ceiling. UPVC double glazed window to front elevation with privacy glass. Wood flooring. Staircase rises to the first floor with fitted carpet. Radiator. Door to:
Lounge/Diner - 5.46m x 3.07m (17'11 x 10'1) - Having a double aspect the room features UPVC double glazed window to front and rear elevations. Chimney breast to one side of the room with York stone fireplace incorporating hearth and mantle, recess either side. Coved cornice and two light pendants. Wooden floor. Radiator. Further double radiator. Wooden door opens to:
Kitchen - 3.73m x 2.46m (12'3 x 8'1) - UPVC double glazed window to rear elevation overlooking the rear garden. Single bowl single drainer sink unit with monobloc tap, inset a roll edge work surface with solid timber door and drawer fronts. Space and plumbing for washing machine, recess for further appliance. Turning work surface to the far end with cupboards beneath and recessed belling twin cavity slot in gas cooker. Further roll edge work surface with drawer and cupboard units under. Larder cupboard to one end with recess beside for fridge freezer. A range of wall cabinets are on two sides of the room and finished with cornice and pelmet incorporating an integrated extractor fan over the cooker. Tiled splashbacks.
Power points. Radiator. Vinyl flooring. Door opens to under stairs storage cupboard. Aluminium double glazed door opens to the rear garden.
First Floor -
Landing - 3.18m in width x 0.94m in depth (10'5 in width x - Hatch to loft space. UPVC double glazed window to front elevation over the stairwell. Fitted carpet. Doors to:
Bedroom One - 3.73m x 2.46m (12'3 x 8'1) - Coved cornice. UPVC double glazed window to front elevation. Fitted carpet. Radiator. Sliding doors open to a built in wardrobe. Power points.
Bedroom Two - 3.18m x 2.77m (10'5 x 9'1) - Coved cornice. UPVC double glazed window to front elevation. Radiator. Sliding double doors to a fitted wardrobe in the recess to one side. Fitted carpet. Power points.
Bedroom Three - 3.35m x 1.96m max (11' x 6'5 max) - Coved cornice. UPVC double glazed window to rear elevation. Radiator. Fitted carpet. Power pints. Recess to one side.
Bathroom - Suite comprising panelled bath with separate chrome taps, thermostatic shower valve over and tiled surround. Pedestal wash hand basin with chrome lever taps. Smooth ceiling and coved cornice. UPVC double glazed window to rear elevation with privacy glass. Radiator. Vinyl flooring. Double doors open to a boiler cupboard.
Separate Wc - 1.65m x 0.89m (5'5 x 2'11) - Smooth ceiling with sealed light fitting. UPVC double glazed window to rear elevation with privacy glass. Duel flush close couple WC and wash hand basin with chrome taps. Vinyl flooring.
Outside - Front - Open garden features grass leading to an established border with pathway alongside leading to the entrance door. Driveway provides off street parking for 2 cars leading to integral garage. INTEGRAL GARAGE with up and over door to the front elevation, concrete flooring, power and light connected, work bench to the far end.
Rear - 40'5 in width x 32' in depth. A wrought iron gate at the side of the property opens to pathway leading into the rear garden and over to the covered kitchen door. Steps lead up to a useful decking area, enclosed by railings on two sides and low walling to the opposite side. Space for table and chairs. A ornamental pond. The garden is predominately laid to grass and defined by brick walling to the far end and panelled fencing and walling to both neighbouring sides. Wooden timber shed is concealed to the far corner.
Services - We understand that all mains services are connected to the property, however, we have not verified connections.
Council Tax Band: C
Brochures
Gardeners Road, HalsteadBrochureCouncil TaxA payment made to your local authority in order to pay for local services like schools, libraries, and refuse collection. The amount you pay depends on the value of the property.Read more about council tax in our glossary page.
Band: C
Gardeners Road, Halstead
NEAREST STATIONS
Distances are straight line measurements from the centre of the postcode- Braintree Station5.9 miles
About the agent
Established in 1983 Scott Maddison is now widely acknowledged as the leading completely independent sales and letting agency in the Halstead, Hedinghams and Colnes area. How we can help you move to the next chapter in your life?
Industry affiliations



Notes
Staying secure when looking for property
Ensure you're up to date with our latest advice on how to avoid fraud or scams when looking for property online.
Visit our security centre to find out moreDisclaimer - Property reference 33062071. The information displayed about this property comprises a property advertisement. Rightmove.co.uk makes no warranty as to the accuracy or completeness of the advertisement or any linked or associated information, and Rightmove has no control over the content. This property advertisement does not constitute property particulars. The information is provided and maintained by Scott Maddison, Halstead. Please contact the selling agent or developer directly to obtain any information which may be available under the terms of The Energy Performance of Buildings (Certificates and Inspections) (England and Wales) Regulations 2007 or the Home Report if in relation to a residential property in Scotland.
*This is the average speed from the provider with the fastest broadband package available at this postcode. The average speed displayed is based on the download speeds of at least 50% of customers at peak time (8pm to 10pm). Fibre/cable services at the postcode are subject to availability and may differ between properties within a postcode. Speeds can be affected by a range of technical and environmental factors. The speed at the property may be lower than that listed above. You can check the estimated speed and confirm availability to a property prior to purchasing on the broadband provider's website. Providers may increase charges. The information is provided and maintained by Decision Technologies Limited. **This is indicative only and based on a 2-person household with multiple devices and simultaneous usage. Broadband performance is affected by multiple factors including number of occupants and devices, simultaneous usage, router range etc. For more information speak to your broadband provider.
Map data ©OpenStreetMap contributors.




