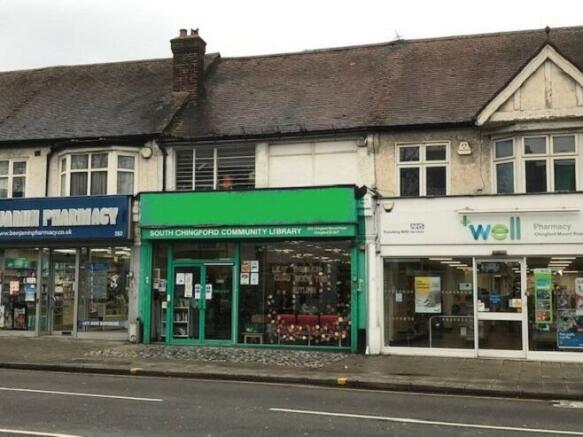Chingford Mount Road, London, E4
- SIZE AVAILABLE
3,568 sq ft
331 sq m
- SECTOR
High street retail property for sale
- USE CLASSUse class orders: A1 Shops, A2 Financial and Professional Services, A3 Restaurants and Cafes and B1 Business
A1, A2, A3, B1
Key features
- Close & adjacent to multiple occupiers
- Aluminium shop front
- Suspended ceiling with surface mounted lighting
- Vinyl flooring
- 4 x temperature control units
- Perimeter wall mounted trunking
- Electric shutter
Description
Development Potential STP
FOR SALE / TO LET
265 Chingford Mount Road Chingford E4 8LP
* Close & adjacent to multiple occupiers
* Aluminium shop front
* Suspended ceiling with surface mounted lighting
* Vinyl flooring
* 4 x temperature control units
* Perimeter wall mounted trunking
* Electric shutter
LOCATION:
The premises occupy a prominent frontage along the main retail thoroughfare serving Chingford and the immediate surrounding catchment area. The subject property is within a few yards of the junction with Hall Lane, New Road and Old Church Road, and is therefore close to numerous multiple occupiers including Wenzels, GDK, Nationwide, British Heart Foundation, The Works, Costa, KFC, Tesco Express, Iceland, Greggs & Specsavers.
ACCOMMODATION:
Comprising a mid-terrace 3-storey building currently laid out to provide a sales area on the ground floor with various areas of ancillary storage/ offices towards the rear, created using demountable partitions. Kitchen & WC facilities are also provided. The 1st floor is internally accessed & provides a large area in clear space, as well as additional rooms. The 2nd floor loft space is boarded & provides additional storage. Externally there is rear access for deliveries via a service road leading onto Hall Lane. Approximate dimensions & floor areas are as follows:
Gross Frontage: 20' "0" (6.09m)
Built Depth: 83' "6" (25.45m)
Shop Width: 19' "0" (5.79m)
Ground Floor: 1,682 sq ft (156.26m2)
1st Floor: 1,351 sq ft(125.51m2)
2nd Floor: 535 sq ft (49.7m2)
Total: 3,568 sq ft (331.47m2)
DEVELOPMENT POTENTIAL:
At present, the first floor is used for storage purposes however, subject to planning, there would appear to be potential to convert to residential use. In addition to the possible conversion of the first floor, a property in the same block has been reconfigured to provide a flat at the rear by reducing the size of the shop. Perspective purchasers are advised to make their own enquiries to evaluate the extent of any possible development.
LEASE:
A new FRI Lease is to be granted for a term to be agreed, subject to periodic upward only rent reviews.
RENT:
£40,000 pax, paid quarterly in advance. VAT is not applicable.
ALTERNATIVELY
TENURE:
Freehold
PRICE:
Offers are invited in excess of £585,000. Our client's preference is for the sale to take place as a Special Purpose Vehicle (SPV), allowing them to sell the Holding company of which the building is an asset. A sale using this method could potentially mean the purchaser does not pay Stamp Duty. We recommend that interested parties take advise from their professional advisors to establish if they can purchase using this method of sale.
BUSINESS RATES:
Rateable Value 2023/2024 - £28,250 Rates Payable 2023/2024 - £14,096.75
Retail & Leisure premises - From 01/04/23 until 31/03/24 at the earliest, a tenant's rates liability will be based on paying 25% of the annual rates payable (RP). Whilst this information is provided in good faith, prospective tenants are advised to make their own enquiries to establish whether they qualify for full or partial rate relief.
ADMINISTRATIVE FEE:
Upon terms being agreed and prior to Solicitors being instructed, the prospective tenant or purchaser is to pay an administrative fee of £500 plus VAT to Bennett Phillips Luton. This fee will cover all associated administrative costs including any referencing fees incurred. In the event that the Landlord or Vendor withdraws from the transaction once solicitors are instructed, 50% of the fee will be refunded.
LEGAL COSTS:
In the event a new Lease is entered into, the ingoing tenant will be responsible for both parties' legal costs. Should terms be agreed on the sale, each party are to be responsible for their own legal costs.
POSSESSION:
Immediate upon completion of legal formalities.
VIEWING:
Strictly by appointment through sole agents Bennett Phillips Luton I
Contact Marc Luton at
Brochures
Chingford Mount Road, London, E4
NEAREST STATIONS
Distances are straight line measurements from the centre of the postcode- Highams Park Station0.9 miles
- Meridian Water Station1.5 miles
- Chingford Station1.7 miles
About Bennett Phillips Luton, Essex
Fourth Floor Islandbridge House 188 High Road, Loughton, Essex, IG10 1DN

The commercial agency department provides a comprehensive service to commercial and industrial property owners and occupiers throughout East / Northeast London and Essex. Whether freehold or leasehold, we are active in the disposal of a wide range of property including retail premises, from lock up shops to large showrooms, Offices from small suites to corporate headquarters, light industrial, manufacturing or warehouse/distribution and land for Residential/commercial development or design an
Notes
Disclaimer - Property reference 265CChingfordMountRoadChingford. The information displayed about this property comprises a property advertisement. Rightmove.co.uk makes no warranty as to the accuracy or completeness of the advertisement or any linked or associated information, and Rightmove has no control over the content. This property advertisement does not constitute property particulars. The information is provided and maintained by Bennett Phillips Luton, Essex. Please contact the selling agent or developer directly to obtain any information which may be available under the terms of The Energy Performance of Buildings (Certificates and Inspections) (England and Wales) Regulations 2007 or the Home Report if in relation to a residential property in Scotland.
Map data ©OpenStreetMap contributors.



