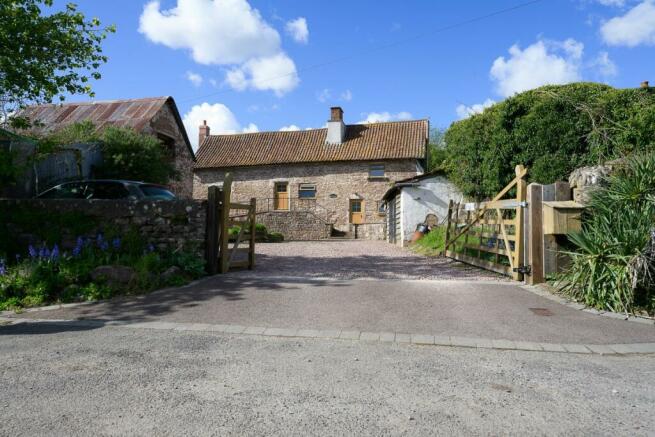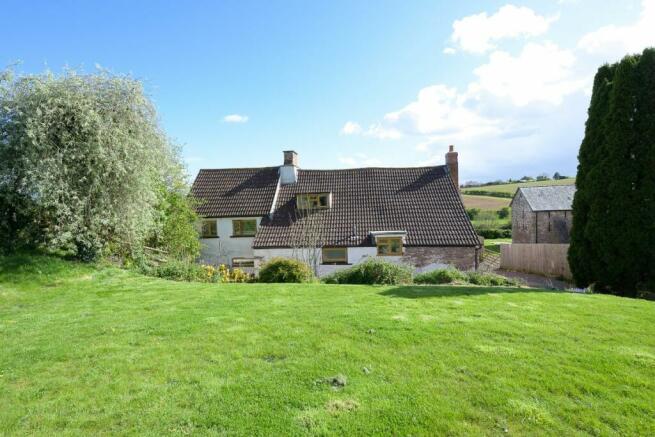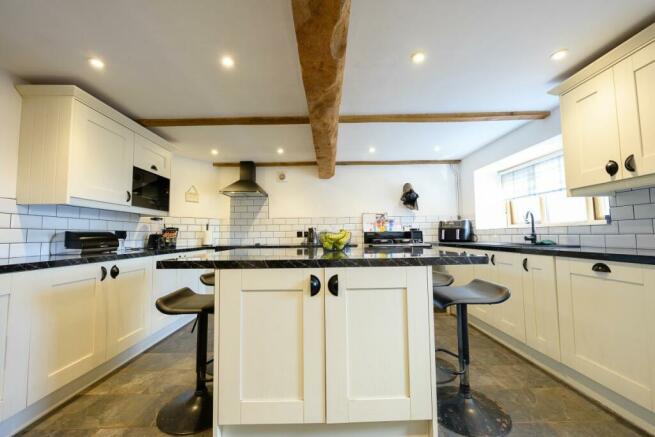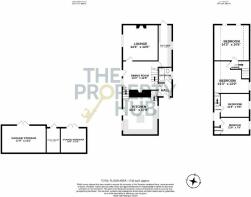Moor Court, Bridstow, Ross-on-Wye

- PROPERTY TYPE
Character Property
- BEDROOMS
4
- BATHROOMS
1
- SIZE
Ask agent
- TENUREDescribes how you own a property. There are different types of tenure - freehold, leasehold, and commonhold.Read more about tenure in our glossary page.
Freehold
Description
The village of Bridstow offers a Primary School, Village Hall and Parish Church, a well-regarded comprehensive school is in the nearby town of Ross. Well known as 'the gateway to the Wye Valley', the town has an excellent range of shopping, sporting and cultural amenities, with excellent commuter links to the Midlands via the M50/M5 and South Wales via the A40/M4. The centres of Monmouth, Hereford, Gloucester, and Cheltenham are approximately 9 miles, 16 miles and 25 miles respectively.
Viewing is highly recommended.
Council Tax Band: D (Herefordshire Council)
Tenure: Freehold
Entered Via
Flagstone steps and sloping pathway leading up to a timber look double glazed front entrance door.
Leading into:
Kitchen
17.75ft x 14.25ft
Light Oak timber look effect windows to front and rear aspects with deep display niches. Light Oak timber look door to front patio. Range of matching wall and base units, recessed ceiling spotlights. Single bowl drainer sink unit with mixer tap. Bosch double oven and grill with Bosch hob and extractor over. Ceiling beams, ceramic tiled flooring and tiled splashbacks. Oil fired Rayburn.
Inner Hall
Bathroom
Obscured double glazed window to rear. white suite comprising panelled bath with thermostatic shower over and tiled surround, pedestal wash hand basin and low level W.C., Part tiled walls. Exposed wall timbers.
Steps Up to
Dining Hall
14.4ft x 14.24ft
Also accessible from outside a short flight of stairs ascends to the dining hall, boasting a grand stone inglenook fireplace and rustic exposed beams, dual staircases guiding the way to the upper bedrooms.
Door to;
Lounge
14.42ft x 14.25ft
Maintaining its characterful ambiance, this space features a Light Oak timber look wood window overlooking the front, the continuity of engineered Oak flooring from the dining hall, exposed timber wall and ceiling beams complemented by a stone fireplace with a raised flagstone hearth and recessed fire.
Utility
A Light Oak timber look window to the rear and door to the side. Belfast sink accompanied by a selection of Shaker style base and wall units with beech worktop over. Plumbing for a washing machine and space for a timber dryer or freezer. Exposed ceiling beams.
Staircase 1
Bedroom 1
14.4ft x 14.24ft
Having some restricted head room with exposed ceiling timbers. Light Oak timber look window to side aspect with views over farmland. Access to insulated loft space. Radiator.
Bedroom 2
Light Oak timber look window to rear. Exposed chimney features with Victorian style fireplace. Exposed beams and wall timbers. Radiator.
Staircase 2
Bedroom 3
Light Oak timber look window to rear. Exposed timbers, raised storage area with access to loft space. Radiator.
Bedroom 4
Light Oak timber look window to side and rear. Radiator. Cupboard housing LPG central heating system.
Outside
To the front a five-bar vehicular and pedestrian gate welcomes you onto the driveway which provides ample parking, side access leads to the rear seating area and a spacious garden, enclosed by fencing along the boundary. To the front there is ample parking. Views to open farmland front and rear.
Storage/Workshop
10.5ft x 10ft
Stone and/or brick construction with part weather boarded elevations under a mono pitched pantiled roof. Power and light.
Garage/Storage
17.75ft x 11.17ft
Stone and/or brick construction with part weather boarded elevations under a mono pitched pantiled roof. Power and light.
Agents Note
The Grade II listed Granary building immediately to the south west of Moor Court forms part of the barn conversion to the west of Moor Court and is in separate ownership. It can only be used for domestic storage and not for residential living accommodation.
There is a remaining agricultural right of access across the driveway to Moor Court to the adjacent barn and farmland which is used infrequently
Services
Mains electricity, LPG gas, mains water and drainage are connected to the property.
Tenure
We are informed by the seller that the tenure is FREEHOLD. Any interested parties should ensure verification by their solicitor.
Broadband
Ultrafast Broadband available
We recommend you check the network coverage
Network Signal
EE, Three, O2 and Vodafone
We recommend you check the network coverage
Floorplan
The floor plans within this brochure are a sketch for illustrative purposes and are intended as an approximate guide only. They should not be relied on as being accurate, to scale or as a representation of fact.
Directions:
Proceed out of town towards Wilton and continue straight over onto the A49 towards Hereford. Take the second right signposted Hoarwithy. Take the first left and after approximately 200 yards passing the large Horse Chestnut tree. the property will be found on the right hand side after approximately 100 yards.
Brochures
Brochure- COUNCIL TAXA payment made to your local authority in order to pay for local services like schools, libraries, and refuse collection. The amount you pay depends on the value of the property.Read more about council Tax in our glossary page.
- Band: D
- PARKINGDetails of how and where vehicles can be parked, and any associated costs.Read more about parking in our glossary page.
- Garage,Off street
- GARDENA property has access to an outdoor space, which could be private or shared.
- Private garden
- ACCESSIBILITYHow a property has been adapted to meet the needs of vulnerable or disabled individuals.Read more about accessibility in our glossary page.
- Ask agent
Moor Court, Bridstow, Ross-on-Wye
Add your favourite places to see how long it takes you to get there.
__mins driving to your place
Your mortgage
Notes
Staying secure when looking for property
Ensure you're up to date with our latest advice on how to avoid fraud or scams when looking for property online.
Visit our security centre to find out moreDisclaimer - Property reference RS0636. The information displayed about this property comprises a property advertisement. Rightmove.co.uk makes no warranty as to the accuracy or completeness of the advertisement or any linked or associated information, and Rightmove has no control over the content. This property advertisement does not constitute property particulars. The information is provided and maintained by The Property Hub, Ross On Wye. Please contact the selling agent or developer directly to obtain any information which may be available under the terms of The Energy Performance of Buildings (Certificates and Inspections) (England and Wales) Regulations 2007 or the Home Report if in relation to a residential property in Scotland.
*This is the average speed from the provider with the fastest broadband package available at this postcode. The average speed displayed is based on the download speeds of at least 50% of customers at peak time (8pm to 10pm). Fibre/cable services at the postcode are subject to availability and may differ between properties within a postcode. Speeds can be affected by a range of technical and environmental factors. The speed at the property may be lower than that listed above. You can check the estimated speed and confirm availability to a property prior to purchasing on the broadband provider's website. Providers may increase charges. The information is provided and maintained by Decision Technologies Limited. **This is indicative only and based on a 2-person household with multiple devices and simultaneous usage. Broadband performance is affected by multiple factors including number of occupants and devices, simultaneous usage, router range etc. For more information speak to your broadband provider.
Map data ©OpenStreetMap contributors.





