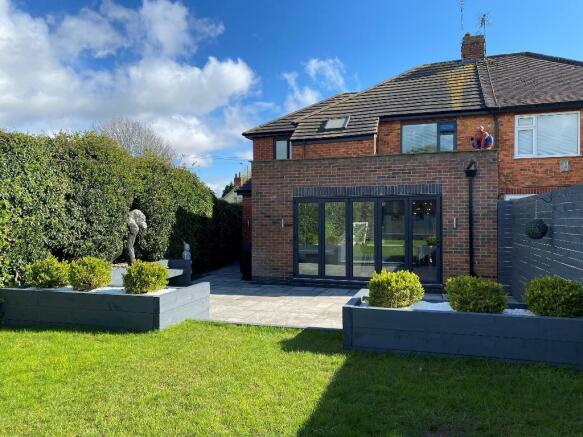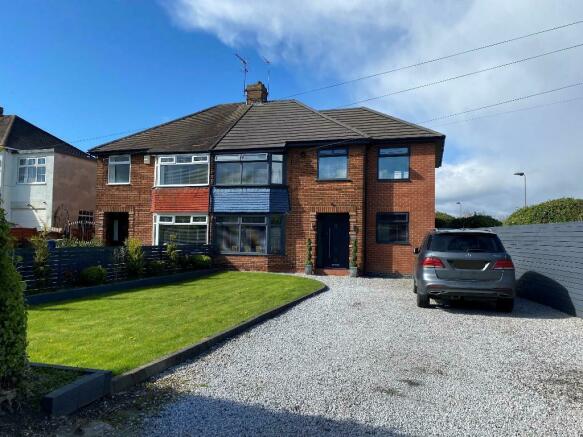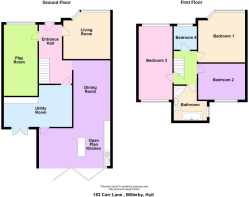
Carr Lane, Willerby, Hull, HU10 6JT

- PROPERTY TYPE
Semi-Detached
- BEDROOMS
4
- BATHROOMS
1
- SIZE
Ask agent
- TENUREDescribes how you own a property. There are different types of tenure - freehold, leasehold, and commonhold.Read more about tenure in our glossary page.
Freehold
Key features
- A SUPBERB STYLISH DETACHED HOUSE
- FOUR BEDROOMS
- FULLY FITTED KITCHEN
- FULL RANGE OF INTEGRATED APPLIANCES
- DOUBLE GLAZING
- GAS CENTRAL HEATING SYSTEM
- HIGHLY SOUGHT AFTER AREA
Description
This desirable semi detatched property is perfectly located within one of the West Hull's most sought after villages of Willerby.
The property has been re designed throughout creating a lovely family home with bright and spacious accommodation throughout.
The internal accommodation is arranged to 2 floors and briefly comprises of an entrance hall which extends through to a pleasant lounge with a built in media unit with soft downlighting a lovely feature to the room.
Also extending through from the hall is a separate television room, however this room would be perfect as a home office or computer study area. The dining kitchen has an impressive range of high gloss units which are further complemented with integrated applicances and attractive coordinating fixture and fittings, the whole area flows beautifully through incorporating a sofa area and space for informal dining with a breakfast area. There is also space for formal dining entertaining with family and friends.
A real feature within the kitchen are full width consertina patio doors providing lovely views and access to the rear patio and garden areas beyond. The kitchen is a great domestic preparation area with space for entertaining with family and friends, great for summer barbacues etc.
Leading directly through from the main kitchen is a utility/laundry/boot room with direct access from the rear garden and patio.
To the first floor there are four aesthetically pleasing bedrooms, 2 bedrooms have the benefit of fitted wardrobes thus creating ample hanging and storage space. The family bathroom also extends through from the main landing with a modern four piece suite to include a separate shower enclosure, the bathroom has soft contrasting tiles around and chrome effect fittings.
Outside to the rear the garden serves to enhance the overall presentation throughout with a full width paved patio just beyond the house and a further raised decking area to the rear. The garden is mainly laid to lawn and enclosed and enjoys a non overlooked position to the rear thus creating a good degree of privacy to the garden, there is also bespoke timber built storage space which is set within the raised seating area, a great leisure area ideal for relaxation!
To the front of the property the garden has been laid with fine stone gravelling to create an extended off road parking space and private drive, the drive has space for multi vehicle parking or a hard standing area. As one would expect from a property of this calibre there is a gas central heating system and double glazing.
Internal viewing is not only highly recommended but is essential in order to appreciate the size and standard of the accommodation on offer.
A very special property one not to be missed!
There are local shopping centers and retail parks nearby, the motorway network nearby creates easy access to the village of Cottingham and the historic market town of Beverley. There is easy access to the other neighbouring West Hull villages of Anlaby, Kirkella and Swanland.
There are public transport networks creating easy access in and out of the city.
For the growing family there are highly reputable schools and colleges which are practically on the doorstep!
The property is surrounded with a wealth of local amenities including the Haltemprice Sports Centre, a choice of fitness centres, doctors surgeries and health centres, library, post office and a good choice of high street supermarkets.
For those wishing to spend leisure time nights out with family and friends there is great choice of family restaurants and cafe bars to choose from.
Entrance
Open arch entrance porch with partial tiling to the flooring, double glazed front door leading through with matching sides and overhead screen windows, this leads through to the entrance hall. There is a spindle turn staircase off to the first floor, built in storage cupboard with shelving and under stairs meter cupboard, radiator, recess downlighting and coordinating ceramic tile flooring.
Lounge
13' 6'' x 12' 4'' (4.14m x 3.78m)
Extremes to Extremes
A double glazed 3/4 bay window with aspect over the front garden area, an attractive media unit with recessed down lighting, open display shelving, radiator, tv point and focal point fire.
TV Room
18' 4'' x 7' 2'' (5.61m x 2.2m)
Extremes to Extremes
Versatile room could be used as a home office, playroom or computer study area.
Double glazed window with aspect over the front garden area, recessed downlighting and radiator
Kitchen/Dining Room
28' 6'' x 16' 10'' (8.7m x 5.14m)
Extremes to Extremes narrowing within the kitchen to 4.85m and narrowing within the dining area to 2.81m.
Full width concertina bi fold doors providing views and access to the patio and gardens beyond.
Range of matching high gloss base drawer and wall mounted units, with integrated dishwasher, integrated fridge freezer and double oven, there is a central island housing the hob with built in glass and stainless steel funnel hood extractor fan over also and doubles as a breakfast bar.
Dining area has space for a good size dining table, recessed down light, radiator and coordinating ceramic tile flooring.
Utility/Cloakroom
13' 7'' x 10' 4'' (4.15m x 3.15m)
Extremes to Extremes
Double glazed French doors providing access through to the the rear patio area and gardens beyond, plumbing for automatic washing machine, space for a tumble dryer also space for an American style fridge freezer. High level high gloss storage unit and ceramic tile flooring.
Landing
Loft hatch through to the roof void and a spindle rail enclosure with recess downlighting
Bedroom One
14' 10'' x 10' 5'' (4.53m x 3.2m)
Extremes to Extremes plus door access
Double glazed 3/4 bay window with aspect over the front garden area, built in mirrored robes with shelves and hanging space. Classic styles upright radiators, built in window seat with storage space.
Bedroom Two
12' 5'' x 10' 5'' (3.81m x 3.18m)
Extremes to Extremes to the front of the fitted wardrobes
Double glazed window with aspect over the rear garden area.
Twin double robes with shelves and hanging space and radiator
Bedroom Three
18' 6'' x 7' 2'' (5.64m x 2.2m)
Extremes to Extremes
Double glazed window with aspect over the front garden area, this bedroom is dual aspect also double glazed window looking out over the rear garden area and radiator.
Bedroom Four
8' 10'' x 7' 10'' (2.7m x 2.4m)
Extremes to Extremes
Double glazed window with aspect over the front garden area and radiator.
Bathroom
Four piece suite comprising of a panelled bath, pedestal wash hand basin, low flush wc, separate walk in shower enclosure with a rain water shower head and recessed storage space all with a contrasting tile surround.
There are chrome fittings to the sanitary wear, chrome upright towel rail/radiator, fitted velux skylight window and double glazed opaque window, recessed downlighting and coordinating tiled flooring.
Rear Garden Area
Full width flag stone patio area/seating area with a timber seating area built in
The garden is mainly laid to lawn and enclosed to the perimeter with a high level hedged screening and a timber perimeter fence.
To the rear is a raised decking area and a further seating area.
Bespoke summer house/storage area
External water supply and external lighting, also external electrical sockets
Front Garden Area
The front gardens is also laid to lawn with well stocked flower and shrub borders and an evergreen hedge screening to the boundary.
The garden has been laid with fine stone gravelling for ease of maintenance and further to create a multi vehicle parking space or a hard standing area.
External lighting to the porch
Brochures
Brochure 1- COUNCIL TAXA payment made to your local authority in order to pay for local services like schools, libraries, and refuse collection. The amount you pay depends on the value of the property.Read more about council Tax in our glossary page.
- Band: D
- PARKINGDetails of how and where vehicles can be parked, and any associated costs.Read more about parking in our glossary page.
- Yes
- GARDENA property has access to an outdoor space, which could be private or shared.
- Yes
- ACCESSIBILITYHow a property has been adapted to meet the needs of vulnerable or disabled individuals.Read more about accessibility in our glossary page.
- Ask agent
Carr Lane, Willerby, Hull, HU10 6JT
Add an important place to see how long it'd take to get there from our property listings.
__mins driving to your place
Get an instant, personalised result:
- Show sellers you’re serious
- Secure viewings faster with agents
- No impact on your credit score
Your mortgage
Notes
Staying secure when looking for property
Ensure you're up to date with our latest advice on how to avoid fraud or scams when looking for property online.
Visit our security centre to find out moreDisclaimer - Property reference 678333. The information displayed about this property comprises a property advertisement. Rightmove.co.uk makes no warranty as to the accuracy or completeness of the advertisement or any linked or associated information, and Rightmove has no control over the content. This property advertisement does not constitute property particulars. The information is provided and maintained by Home Estates, Hull. Please contact the selling agent or developer directly to obtain any information which may be available under the terms of The Energy Performance of Buildings (Certificates and Inspections) (England and Wales) Regulations 2007 or the Home Report if in relation to a residential property in Scotland.
*This is the average speed from the provider with the fastest broadband package available at this postcode. The average speed displayed is based on the download speeds of at least 50% of customers at peak time (8pm to 10pm). Fibre/cable services at the postcode are subject to availability and may differ between properties within a postcode. Speeds can be affected by a range of technical and environmental factors. The speed at the property may be lower than that listed above. You can check the estimated speed and confirm availability to a property prior to purchasing on the broadband provider's website. Providers may increase charges. The information is provided and maintained by Decision Technologies Limited. **This is indicative only and based on a 2-person household with multiple devices and simultaneous usage. Broadband performance is affected by multiple factors including number of occupants and devices, simultaneous usage, router range etc. For more information speak to your broadband provider.
Map data ©OpenStreetMap contributors.






