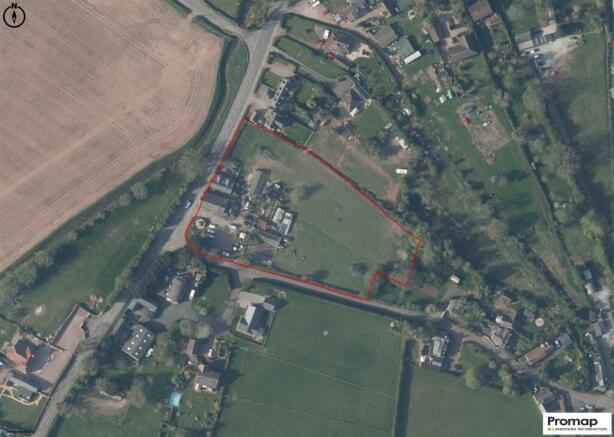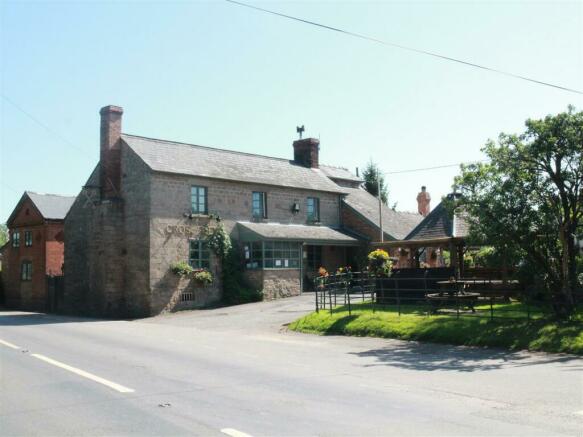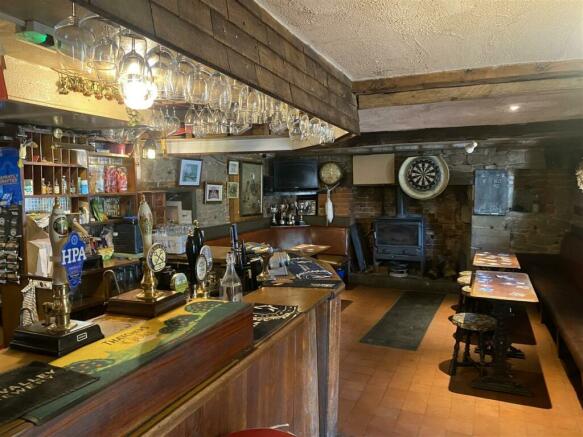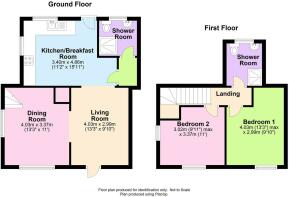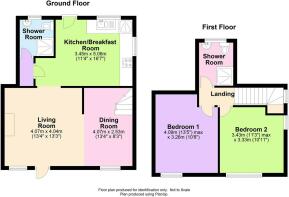Withington
- PROPERTY TYPE
Residential Development
- SIZE
Ask agent
Description
The property comprises well established and popular public house with an excellent wet trade. In addition, there are two good sized residential holiday cottages providing rental income. To both side and rear, planning permission has been granted for the construction of five new dwellings, three detached and a pair of semi-detached.
The entire site extends to approximately 2.1 acres, including accommodation, land servicing the development site by way of a paddock.
This is a rare opportunity to provide redevelopment whilst retaining existing onsite income stream.
Description - A very rare opportunity to acquire a mixed residential and commercial development opportunity. The Cross Keys has been in private ownership for some considerable time and is only available as result of the impending retirement of the current Owner Occupiers.The property comprises well established and popular public house with an excellent wet trade. In addition, there are two good sized residential holiday cottages providing rental income. To both side and rear, planning permission has been granted for the construction of five new dwellings, three detached and a pair of semi-detached.
The entire site extends to approximately 2.1 acres, including accommodation, land servicing the development site by way of a paddock.
This is a rare opportunity to provide redevelopment whilst retaining existing onsite income stream.
Location - Cross Keys is situated some three miles north of the city of Hereford alongside the B road from Hereford to Bromyard. It is a large semi-rural location with good local catchment and easy access to both open countryside and also the services provided by the City Centre.
Cross Keys Inn - Locally everyone will be aware that this is a long established well attended public house with a good local clientele. The accommodation details and commercial information are as follows:
Ground Floor - OPEN PLAN CHARACTER BAR AREA with part quarry tiled and part boarded floor, exposed stone walls and heavily beamed ceiling. There are feature fireplaces to either end of the room, both with beamed lintel over and having cast iron solid fuel burners installed. There is traditional seating including vinyl upholstered fixed wall seating, loose stools and chairs currently arranged for a total of 50 customers. The room is arranged around the BAR SERVERY which is the fulcrum of the trading area, has counter on three sides, tongue and grooved paneled frontage and display back fitting.
Also at ground floor is a large BOTTLE STORE. WASH-UP/UTILITY ROOM.
Basement - BEER CELLAR with delivery access from the rear of the premises.
Owners Accommodation - DOMESTIC LOUNGE with corner fireplace with Cotswold stone surround and cast iron solid fuel burner installed. DOMESTIC KITCHEN with fitted units and Rayburn and sufficient space for good size dining table. PANTRY OFF. Utility adjacent.
First Floor - Bathroom with suite of wash hand basin and bath. Separate wc adjacent. Bedroom 1, double. Bedroom 2, double. Bedroom 3, double. Bedroom 4, single.
Skittle Alley - in a separate sectionally constructed building is a traditional Skittle Alley which has vaulted ceiling, former bar servery, seated carpeted area which can cater for up to 50 customers seated. Wood sprung polished Skittle Alley with return chute.
Gardens - The grounds are a feature of the pub and extend to half of an acre. The trade gardens consist of a circular covered timber smoking SEATED beyond. A feature of this area is a stone cider press. There is a further LAWNED SECTION to the rear of the car park. There is external seating for over 100 customers.
Car Park - The CAR PARK is to the side of the property and has hard standing space for 25+
vehicles.
Private Garden - There is a good size general area to the rear of the pub used as a VEG GARDEN and for storage.
The Holiday Cottages: -
Mutley Cottage - Front door leads to -
Living Room - Mock fireplace with electric stove fire, exposed beams, dining area with understairs cupboard. Stairs to First Floor.
Kitchen/Breakfast Room - Range of base and eye level units, dishwasher, four ring gas hob, fridge, stable door to outside.
Small Inner Hallway - Gas boiler, door to –
Shower Room - With shower, WC low flush suite, face and hand wash basin, radiator, and double-glazed window.
First Floor Landing - With exposed floorboards.
Bedroom 1 - ‘L’ shaped, exposed beams.
Bedroom 2 - Exposed beams.
Shower Room - With shower cubicle, WC low flush suite, face and hand wash basin and recess storage.
Banner Cottage - Front Door Leads to –
Sitting Room - With Mock fireplace, exposed beams, arch to -
Dining Room - Having stairs to First Floor, understairs storage cupboard, flagstone flooring.
Kitchen/Breakfast Room - Having units to both base and eye level, fitted dishwasher, four ring gas hob, one half bowl sink and, stable door to outside.
Inner Hallway - With gas boiler.
Shower Room - With shower, WC low flush suite, face and hand wash basin.
First Floor Landing -
Bedroom 1 - ‘L’ shaped with exposed beams.
Bedroom 2 - Exposed beams
Shower Room - Having shower cubicle, WC low flush suite, face and hand wash basin and recess storage.
Development Site - Planning permission was granted under application code 190809 and approved on the 19th January 2024 for the construction of five residential dwellings. This is a full detailed approval, copy of the consent and Developer upon request although, all details are also available on the planning portal. The supporting documents comprising information in respect of:
Flood Risk Assessment.
Design and Access Statement.
Ecological Assessment.
Soak Away Assessment.
Transport Statement.
Drainage Strategy.
Phosphate Calculation.
Percolation Test Result.
To name but a few…
The scheme itself provides for two independent developments, the first being alongside the boundary of Wyatt Road with a single access point providing an entry to the land to the rear at the Cross Keys for which point, permission has been granted the construction of three large individual cottage style detached properties, 2x3 bedrooms, 1x4 bedrooms. Each property standing on a large site with potential for the boundary to extend further into the paddock to the rear.
In addition, planning permission was granted for the construction of a pair of two-bedroom semi-detached cottages having access from the Hereford to Bromyard road. This site is situated to the north of the Cross Keys. Once again, having single access point and good-sized gardens.
Full details of the proposed scheme are available upon request or via the planning portal.
The Business:
As previously referred to, this business has been operated by the current owners for 53 years. Originally they took on a Whitbread Tenancy in 1971 (the parents had been the previous tenants). During the period they have operated the Cross Keys as an extremely popular and successful local pub renowned for its team atmosphere, camaraderie and its real ales.
Accounts for the year ended November 2022 show turnover net of VAT of £159,442. This purely from wet sales. A gross profit of 56% is experienced, but proving the ease of management of this public house is the net profit with a certified figure published of £57,178.
The property only operates limited opening hours from 5.00pm pm week days and all day on the weekends.
Services - Mains and electricity, water are onsite. Drainage currently exists although proposed revised sewage treatment plant is scheduled to service the properties in accordance with the approved plan and consent.
Viewing - By prior appointments although, by the very nature of the business requests should be made well in advance of visiting.
Directions - From Hereford, proceed north over Aylestone Hill, taking the third exit on the roundabout at the bottom of Aylestone Hill signposted Worcester. Proceed for approximately half a mile taking the left-hand spur signposted Bromyard. Continue for approximately three miles where the property will be located on the right-hand side.
Enquire - Sidney Phillips - Robin Mence
Mobile:
Email:
Sunderlands - John Dillon
Mobile:
Email: j.
Brochures
87450 Cross Keys Inn Withington Hereford HR1 3NN.pBrochureWithington
NEAREST STATIONS
Distances are straight line measurements from the centre of the postcode- Hereford Station3.3 miles
About the agent
Sunderlands are Herefordshire longest established independent estate agents who are proud to offer a professional quality service for both new and established clients. The combination of their local expertise and investment in the latest technology enables them to offer future vendors and buyers the very best service. If you are considering selling your property, be it, a city residence, rural cottage or even a large country home then start by contact one of our valuers and book a free market
Industry affiliations



Notes
Disclaimer - Property reference 33058450. The information displayed about this property comprises a property advertisement. Rightmove.co.uk makes no warranty as to the accuracy or completeness of the advertisement or any linked or associated information, and Rightmove has no control over the content. This property advertisement does not constitute property particulars. The information is provided and maintained by Sunderlands, Hereford. Please contact the selling agent or developer directly to obtain any information which may be available under the terms of The Energy Performance of Buildings (Certificates and Inspections) (England and Wales) Regulations 2007 or the Home Report if in relation to a residential property in Scotland.
Map data ©OpenStreetMap contributors.
