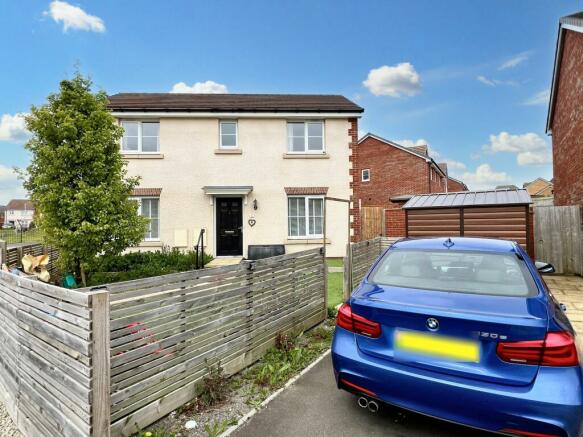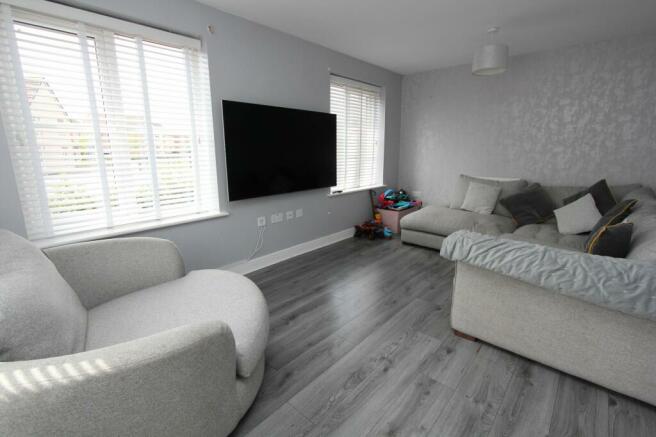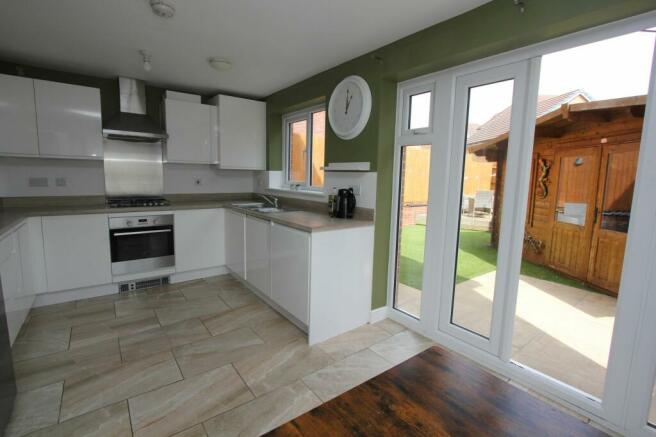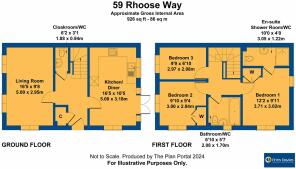
Rhoose Way, Rhoose, CF62

- PROPERTY TYPE
Detached
- BEDROOMS
3
- BATHROOMS
2
- SIZE
Ask agent
- TENUREDescribes how you own a property. There are different types of tenure - freehold, leasehold, and commonhold.Read more about tenure in our glossary page.
Freehold
Key features
- SPACIOUS DETACHED FAMILY HOME
- 3 GREAT SIZED BEDROOMS, 1 EN-SUITE
- DUAL ASPECT LIVING ROOM
- GOOD SIZED MODERN KITCHEN/ DINING ROOM
- SOME CHANNEL VIEWS
- ENCLOSED REAR GARDEN
- EPC RATING B84
Description
SPACIOUS DETACHED FAMILY HOME! This outstanding 3-bedroom detached house is a gem in this sought after location. Boasting not just 3 great-sized bedrooms, but also an en-suite bathroom for added convenience, this property offers ample space for a growing family. The dual aspect living room floods with natural light, creating a warm and inviting atmosphere, while the good-sized modern kitchen/dining room perfect for weekday meals or weekend gatherings. With some channel views to enjoy, this home truly offers a picturesque setting for every-day living. Step outside to the enclosed rear garden - a private oasis to relax and unwind after a long day.
There is an enclosed front garden with astro-turf and Cotswold slabs, leading to the front door via a slabbed pathway. The fully enclosed rear garden is thoughtfully designed, featuring areas of patio, astro-turf, and slightly raised decking - providing the perfect backdrop for outdoor entertaining or peaceful moments. Complete with a handy storage shed, well-maintained timber fencing, a storage area, and a cabin style summer house, this outdoor space offers a blend of practicality and relaxation. Additional benefits include an a tarmac area suitable for parking - with the option to add a second parking space by rearranging the layout. Don't miss the opportunity to make this delightful property your new home!
EPC Rating: B
Entrance Hallway
Accessed via a modern door with two obscure glazed panels. Stylish tiled flooring extends through to the kitchen/ diner. Carpeted dog leg stairs leading to the first floor. Matching panelled column doors lead into the cloakroom/ WC, living room and kitchen/ diner and handy full height storage cupboard. Radiator.
Cloakroom/ WC (0.94m x 1.83m)
With a continuation of the tiled flooring comprising a white suite which consists of a close coupled WC and pedestal basin with tiled splashback. Radiator and extractor.
Living Room (2.95m x 5m)
A good-sized light and airy room with three windows offering a dual aspect. Two radiators and laminated flooring.
Kitchen/ Diner (3.18m x 5m)
With the tiled flooring initially with space for a dining table and chairs as required. French style uPVC doors allowing access to the enclosed rear garden. Further front uPVC window. Radiator. The Kitchen comprises of matching eye and base level units in a high gloss white finish which are complimented by contrasting modern worktops which have a one and a half bowl stainless steel sink unit inset with mixer tap over. Integrated appliances include a 4-ring gas hob, electric oven and grill under with cooker hood over, all with matching stainless-steel splashbacks. Further integrated dishwasher and washing machine with freestanding space for a fridge/ freezer as required. Extractor, further rear uPVC window. Ceramic tiled splashbacks.
Landing
Carpeted and with matching column panelled doors to the three double bedrooms and bathroom/ WC. Radiator and loft hatch.
Bedroom One (3.02m x 3.71m)
A carpeted double bedroom with dual aspect windows. Radiator. Fitted double wardrobe (excluded from the dimensions provided) and a column panelled door leads to the en-suite.
En-suite Shower Room/ WC (1.22m x 3.05m)
With a white suite comprising of close coupled WC, pedestal sink and double fully ceramic tiled shower cubicle with electric shower inset. Vinyl flooring. Radiator, shaving point and extractor.
Bedroom Two (2.84m x 3m)
A carpeted double bedroom with dual aspect windows offering sea glimpses. Radiator and fitted double wardrobe (excluded from dimensions provided).
Bedroom Three (2.08m x 2.97m)
A carpeted bedroom which currently houses a double bed. It has a uPVC window to the side and radiator.
Bathroom/ WC (1.7m x 2.08m)
With a vinyl flooring and white suite comprising of close coupled WC, pedestal basin and bath. Ceramic tiled splashbacks and sill with obscure front window. Radiator, extractor and shaving point.
Front Garden
An enclosed front garden which is laid to astro-turf and Cotswold slabs. A Cotswold slabbed pathway leads to the front door. Access to the drive along with a pedestrian gate which leads to the rear garden. Handy storage shed can remain or be removed at the choice of the buyer.
Rear Garden
Fully enclosed by well-maintained timber fencing and with areas of patio, astro-turf and slightly raised areas of decking. With handy storage area to the side (with front access) and a cabin style summer house which can remain if required, if not this will be removed. Outside tap.
Parking - Driveway
Laid to tarmac which currently allows parking for 1 parking space. There is a second parking space available and if this should be required the storage shed can be removed.
Brochures
Brochure 1- COUNCIL TAXA payment made to your local authority in order to pay for local services like schools, libraries, and refuse collection. The amount you pay depends on the value of the property.Read more about council Tax in our glossary page.
- Band: E
- PARKINGDetails of how and where vehicles can be parked, and any associated costs.Read more about parking in our glossary page.
- Driveway
- GARDENA property has access to an outdoor space, which could be private or shared.
- Rear garden,Front garden
- ACCESSIBILITYHow a property has been adapted to meet the needs of vulnerable or disabled individuals.Read more about accessibility in our glossary page.
- Ask agent
Energy performance certificate - ask agent
Rhoose Way, Rhoose, CF62
NEAREST STATIONS
Distances are straight line measurements from the centre of the postcode- Rhoose Station0.4 miles
- Barry Station2.5 miles
- Barry Island Station3.0 miles
About the agent
Chris Davies Qualified Estate Agents is the largest independent estate agent in the Vale of Glamorgan and has been helping people to move home since 1989
Chris Davies is the only estate agent in Wales to insist on employing full-time qualified estate agents and letting agents. This superior standard of education coupled with over 30 years of experience, helps us to provide the finest property advice, answering the many questions that arise when selling or letting residential property.</
Industry affiliations



Notes
Staying secure when looking for property
Ensure you're up to date with our latest advice on how to avoid fraud or scams when looking for property online.
Visit our security centre to find out moreDisclaimer - Property reference c37c8cfa-661b-4a15-b0b0-4c8f88104486. The information displayed about this property comprises a property advertisement. Rightmove.co.uk makes no warranty as to the accuracy or completeness of the advertisement or any linked or associated information, and Rightmove has no control over the content. This property advertisement does not constitute property particulars. The information is provided and maintained by Chris Davies Estate Agents, Rhoose. Please contact the selling agent or developer directly to obtain any information which may be available under the terms of The Energy Performance of Buildings (Certificates and Inspections) (England and Wales) Regulations 2007 or the Home Report if in relation to a residential property in Scotland.
*This is the average speed from the provider with the fastest broadband package available at this postcode. The average speed displayed is based on the download speeds of at least 50% of customers at peak time (8pm to 10pm). Fibre/cable services at the postcode are subject to availability and may differ between properties within a postcode. Speeds can be affected by a range of technical and environmental factors. The speed at the property may be lower than that listed above. You can check the estimated speed and confirm availability to a property prior to purchasing on the broadband provider's website. Providers may increase charges. The information is provided and maintained by Decision Technologies Limited. **This is indicative only and based on a 2-person household with multiple devices and simultaneous usage. Broadband performance is affected by multiple factors including number of occupants and devices, simultaneous usage, router range etc. For more information speak to your broadband provider.
Map data ©OpenStreetMap contributors.





