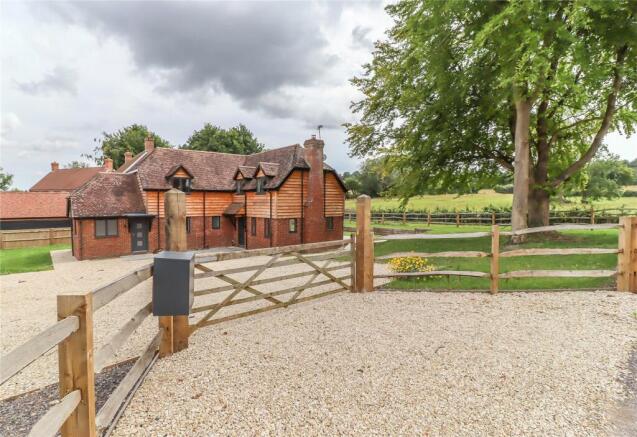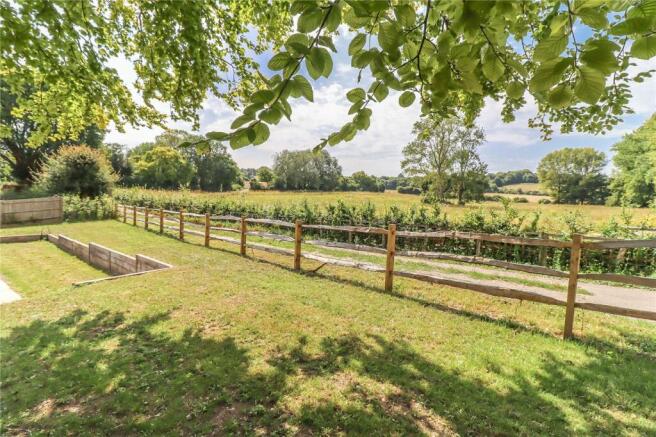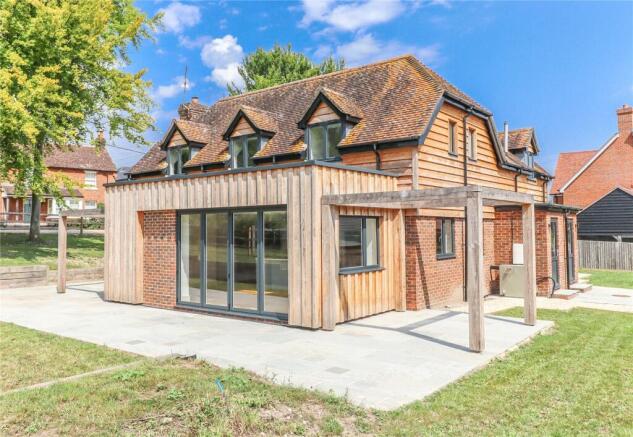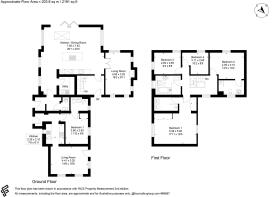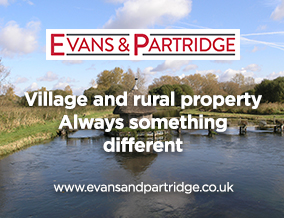
South Road, Broughton, Stockbridge, Hampshire, SO20

- PROPERTY TYPE
Detached
- BEDROOMS
5
- BATHROOMS
4
- SIZE
Ask agent
- TENUREDescribes how you own a property. There are different types of tenure - freehold, leasehold, and commonhold.Read more about tenure in our glossary page.
Freehold
Key features
- Sunday Times 20 best secret villages September 2024
- Luxury open plan kitchen with adjoining living/dining area
- Triple aspect sitting room
- Four bedrooms (2 en suite) - family bathroom
- Self contained ground floor annexe
- Generous gated parking and space for garaging STPP
- Open westerly views toward Broughton Down
- Fibre Broadband - Village amenities
Description
A detached family house that has been modernised, reconfigured and extended with stunning accommodation, including reception hall, back hall and cloakroom, sitting room with log burning stove, excellent central open plan kitchen with adjoining living/dining area with lantern roof and doors opening onto the main terrace and fantastic south westerly views. There is also a separate utility. To the first floor there are two en suite double bedrooms, two further bedrooms and a family bathroom. There is also a completely self-contained ground floor annexe comprising living/dining room, kitchen and en suite bedroom. The property is situated at the top of South Road, a quiet no-through lane where open country views are enjoyed toward Broughton Down, a footpath leads to the centre of the village. There is a spacious gated driveway with plenty of parking and space for garaging STPP. The main terrace and garden lie to the west with the best views.
The property is situated on the edge of the village of Broughton which offers everyday amenities including a community post office/shop/café, doctors’ surgery, village hall, church and a primary school. Situated on the Clarendon Way footpath, there is excellent walking in the surrounding countryside and on the renowned Broughton Down. The picturesque town of Stockbridge is about 4 miles away and provides a range of shops, hotels, restaurants, churches as well as primary and secondary schools. The cathedral cities of Winchester and Salisbury are 12 and 13 miles distance respectively. There is convenient access to London and the West Country by road (M3 and A303) and rail, with main line stations at Grateley and Winchester.
SCHOOLING AND RECREATION There is excellent schooling (private and state) in the area in addition to the primary school in Broughton. Stockbridge has primary and secondary schools; Kings and Peter Symonds Sixth Form College are located in Winchester and there are Grammar Schools in Salisbury. Farleigh Preparatory School is within a short drive; other local public schools include Winchester College and St Swithun’s in Winchester, Godolphin, Chafyn Grove and the Cathedral School in Salisbury. There is excellent walking and cycling in the surrounding countryside as well as fishing on the River Test and golf courses in Leckford as well as Andover.
Porch
Tiled on gallows brackets. Outside down lighter. Panelled door with three inset windows into:
Reception Hall
Oak flooring. Turning staircase to the first floor. LED down lighters. Panelled door to open plan kitchen/breakfast room with adjoining living/dining area.
Kitchen / Breakfast Room
(Brand new and well-appointed) Belfast sink unit with Quooker instant boiling water mixer tap. A range of pastel colour washed high and low level cupboards and drawers. Quartz work surfaces with similar upstand. Large quartz topped island with long corner breakfast bar. Wine cooler beneath. An array of cupboards and drawers to one side. Inset four zone Neff induction hob with integral extractor fan. Pendant light points above. Integrated Neff oven with hide and slide door. Neff combination oven beneath. Integrated dishwasher, fridge and freezer. Oak flooring. LED down lighters. Wide openings to either side of island converge on:
Living / Dining Area
Featuring a high lantern roof. Aluminium bi-folding doors opening onto the main terrace and affording views across farmland and countryside toward Broughton Down. Picture windows to either side aspect. Pendant light point. Oak flooring. Double doors on parliament hinged doors open into:
Sitting Room / Snug
(Triple aspect) Window to rear aspect with beautiful views towards countryside. Two windows to front aspect, two windows to side aspect. Open fireplace housing Aga log burning stove on sandstone hearth. LED down lighters.
Inner Hallway
(Connects kitchen with rear hall) Two windows to side aspect. Oak flooring. LED down lighters. Panelled door to rear hall and utility/pantry.
Utility / Pantry
L-shaped roll top work surfaces. Metro tiled splashback. Low level cupboards. Stainless steel sink with mixer tap and drainer. Recesses for appliances. Oak flooring. LED down lighters. Electrical cupboard.
Rear Hall
Coir mat and half glazed door to outside. T & G panelling to wall. Oak flooring. Door into:
Cloakroom
White suite comprising wash hand basin with large mirror above. Low level WC with concealed cistern. Porcelain tiled floor. Decorative low level panelling to walls. LED down lighters.
FIRST FLOOR
Landing
Balustrade overlooking stairwell. Dormer window to front aspect. Pendant light points. Doors to:
Principal Bedroom Suite
HALLWAY/DRESSING AREA: Loft hatch. LED down lighter. Built-in wardrobes. Opening into bedroom. Door into en suite. BEDROOM: (Dual aspect double bedroom) Dormer windows to either side aspect. Pendant light point. Twin built-in wardrobe cupboards. EN SUITE: Wash stand, circular basin, corner mixer tap, quartz surround, double cupboard beneath. Low level WC with concealed cistern. Frameless glass screen, walk-in shower with overhead and handheld shower attachments, marble effect tile surround. Similar tiled flooring and skirting. Mirror. Towel radiator. Velux light. LED down lighters.
Bedroom Suite Two
(Double bedroom) Dormer window to rear aspect affording glorious country views. Pendant light point. Panelled door to: EN SUITE: Wash stand, oval wash hand basin, corner mixer tap, quartz top, double cupboard beneath. Low level WC with concealed cistern. Opening to side of frameless glass screen into metro tiled enclosure with overhead and handheld shower attachments. Tiled bottle recess. Porcelain tiled flooring and skirting. Low level metro tiling. Deep quartz surface extending into window sill. Window above to front aspect. LED down lighters. Extractor fan.
Bedroom Three
(Dual aspect) Windows to rear and side aspect. Pendant light point.
Bedroom Four / Study
(L-shaped) Window to rear aspect with far reaching views. Pendant light point.
Family Bathroom
Wash stand, oval basin, corner mixer tap, quartz topped double cupboard beneath. Low level WC with concealed cistern. Deep bath with metro tiled surround, glass shower screen, overhead and handheld shower attachments, central taps. Porcelain tiled flooring. Part metro tiled walls. Quartz display sills. Towel radiator. Mirror. Obscure glazed window. Cupboard housing pressurised hot water cylinder and expansion tank.
ANNEXE
Porch
On gallows brackets. Outside light. Panelled door with three inset windows into:
Living Room
(Dual aspect) Two windows to front aspect. Further window to side aspect. LED down lighters. Loft hatch. Panelled door to:
Kitchen
(Galley style) Roll top oak effect work surfaces. A range of pastel colour washed high and low level cupboards and drawers. Under counter oven and grill. Four ring induction hob. Extractor fan over. Integrated fridge and freezer. Metro tiled splashbacks. Window to rear aspect. Spot lights. Opening into:
Rear Hall
Coir mat in front of half glazed door to outside. Oak flooring. Pendant light points. Door into:
Bedroom
(Double bedroom) Pendant light point. Reading light points. Window. Built-in wardrobe. Door to: EN SUITE: (Well appointed) Wash stand, Burlington basin, double cupboard beneath and mixer tap. Low level WC with concealed cistern. Quartz sill and mirror above. Opening to side a frameless glass screen. Overhead and handheld shower attachments. Metro tiled surround. Porcelain tiled flooring. Obscure glazed window. Ceiling light point.
OUTSIDE
Splayed access off South Road. Five bar gate onto large gently sloping Cotswold stone driveway providing extensive parking and space for garage subject to planning consent.
Rear Terrace / Garden
Two pergolas extend to the rear of the property with the benefit of a south westerly aspect and open views. Beech trees. Mainly enclosed with rustic chestnut post and rail fencing.
Services
Mains electricity and water. Mains drainage. Note: No household services or appliances have been tested and no guarantees can be given by Evans & Partridge.
Directions
SO20 8BE
Council Tax Band
F
Brochures
Particulars- COUNCIL TAXA payment made to your local authority in order to pay for local services like schools, libraries, and refuse collection. The amount you pay depends on the value of the property.Read more about council Tax in our glossary page.
- Band: F
- PARKINGDetails of how and where vehicles can be parked, and any associated costs.Read more about parking in our glossary page.
- Yes
- GARDENA property has access to an outdoor space, which could be private or shared.
- Yes
- ACCESSIBILITYHow a property has been adapted to meet the needs of vulnerable or disabled individuals.Read more about accessibility in our glossary page.
- Ask agent
South Road, Broughton, Stockbridge, Hampshire, SO20
Add an important place to see how long it'd take to get there from our property listings.
__mins driving to your place
Get an instant, personalised result:
- Show sellers you’re serious
- Secure viewings faster with agents
- No impact on your credit score



Your mortgage
Notes
Staying secure when looking for property
Ensure you're up to date with our latest advice on how to avoid fraud or scams when looking for property online.
Visit our security centre to find out moreDisclaimer - Property reference STO240111. The information displayed about this property comprises a property advertisement. Rightmove.co.uk makes no warranty as to the accuracy or completeness of the advertisement or any linked or associated information, and Rightmove has no control over the content. This property advertisement does not constitute property particulars. The information is provided and maintained by Evans & Partridge, Stockbridge. Please contact the selling agent or developer directly to obtain any information which may be available under the terms of The Energy Performance of Buildings (Certificates and Inspections) (England and Wales) Regulations 2007 or the Home Report if in relation to a residential property in Scotland.
*This is the average speed from the provider with the fastest broadband package available at this postcode. The average speed displayed is based on the download speeds of at least 50% of customers at peak time (8pm to 10pm). Fibre/cable services at the postcode are subject to availability and may differ between properties within a postcode. Speeds can be affected by a range of technical and environmental factors. The speed at the property may be lower than that listed above. You can check the estimated speed and confirm availability to a property prior to purchasing on the broadband provider's website. Providers may increase charges. The information is provided and maintained by Decision Technologies Limited. **This is indicative only and based on a 2-person household with multiple devices and simultaneous usage. Broadband performance is affected by multiple factors including number of occupants and devices, simultaneous usage, router range etc. For more information speak to your broadband provider.
Map data ©OpenStreetMap contributors.
