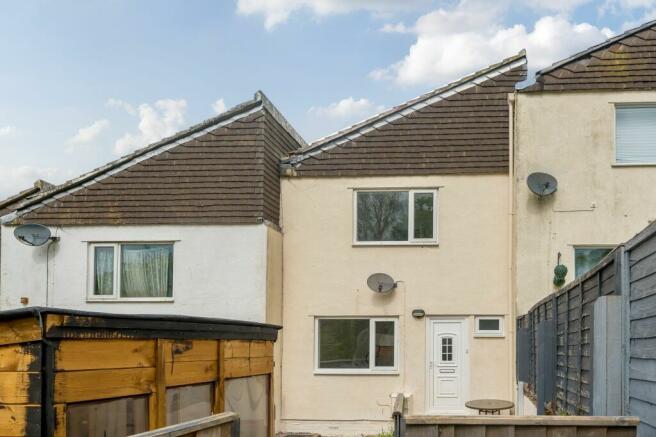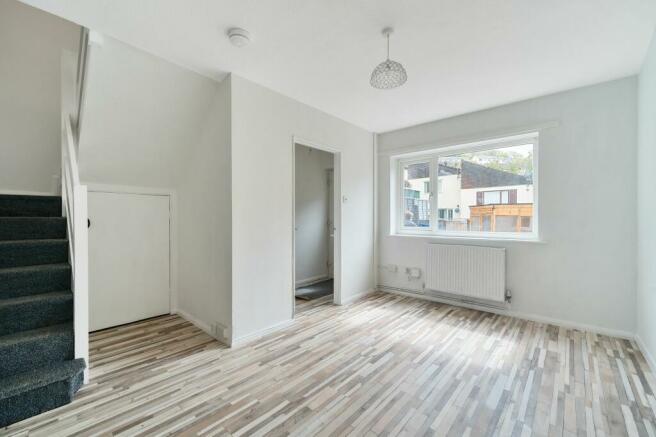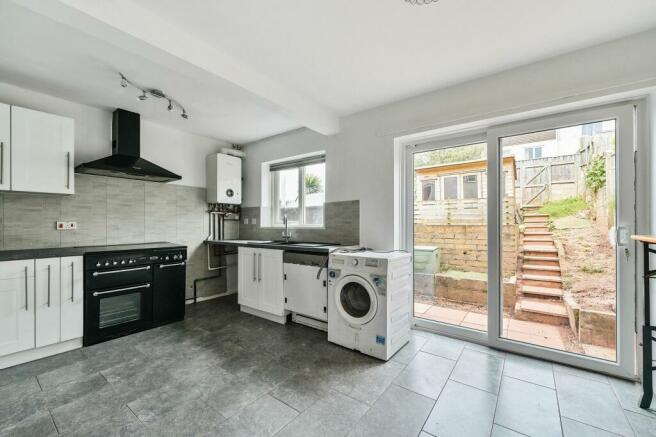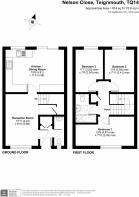Nelson Close, Teignmouth, TQ14

- PROPERTY TYPE
Terraced
- BEDROOMS
3
- BATHROOMS
1
- SIZE
818 sq ft
76 sq m
- TENUREDescribes how you own a property. There are different types of tenure - freehold, leasehold, and commonhold.Read more about tenure in our glossary page.
Freehold
Key features
- VACANT PROPERTY NO CHAIN
- REFURBISHED THROUGHOUT
- THREE BLANK CANVAS ROOMS
- GENEROUS SIZED KITCHEN/DINING ROOM
- FRONT AND REAR GARDENS
- CLOSE TO COOMBE VALLEY NATURE RESERVE
- QUIET SECLUED LOCATION
- CONVENIANT LOCATION TO VARIOUS SCHOOLS
Description
OFFERED WITH VACANT POSSESSION. A newly renovated three-bedroom property situated just a stone's throw away from the serene Coombe Valley Nature Reserve.
Step inside to discover a welcoming entrance hallway boasting ample storage and a convenient cloakroom. The spacious reception room opens up to reveal a delightful open-plan kitchen and dining area, perfect for hosting gatherings or enjoying family meals.
Upstairs, you'll find three inviting bedrooms, a modern fitted bathroom, and a handy airing cupboard and loft.
With fresh decor and brand-new flooring throughout, this home is a canvas waiting for your personal touch. Outside, enjoy the front and rear gardens, complete with a charming wooden sun house, cabin, and storage unit. Plus, rear access adds extra convenience to your daily life.
Close to three primary schools, secondary school, convenience store and main public transport routes.
EPC Rating: C
Entrance Hallway
As you approach this tranquil abode, a secluded front garden beckons. Through the uPVC door, you're greeted by an enchanting entrance porch area, adorned with new lino flooring and fresh, white-washed decor.
A generously-sized cloaks cupboard stands ready to accommodate your belongings, boasting a convenient hanging rail and shelving for easy organisation.
And just beyond lies a door leading to the cloakroom, offering additional convenience for you and your guests. Door through to Reception Room
Cloakroom
On the ground floor, a cloakroom awaits, with white-washed decor.
Equipped with all the essentials, including a WC and a pedestal wash hand basin. An obscure double-glazed window invites natural light while maintaining your privacy, and a radiator.
Reception
4.24m x 2.69m
Welcoming reception room with large uPVC windows framing a picturesque view of the front garden.
New lino flooring and white-washed decor providing a blank canvas space to accommodate your furniture layout.
A spacious understairs storage cupboard, providing ample room to stow away belongings and keep your living space clutter-free.
And when it's time to ascend to new heights, a staircase beckons, leading to the upper floor where more delights await. But before you go, don't forget to peek through the door to the Kitchen/Dining room, where culinary adventures and joyful gatherings await.
Kitchen/Dining Room
4.8m x 3.48m
Modern fitted kitchen adorned with a range of sleek white cupboard and drawer base units, complemented by laminate rolled-edge work surfaces.
Equipped to meet all your cooking needs, you'll find a double sink for easy meal prep and cleanup, alongside a five-gas-ring Rangemaster, complete with double oven and grill. and Rangemaster extractor hood overhead.
Adding a touch of contemporary elegance, a new wipeable splashback combines perfectly with the white-washed decor throughout, creating a seamless blend of style and functionality.
A dishwasher and allocated space for your white goods.
The kitchen seamlessly extends to accommodate your dining room furniture and with a large window overlooking the rear garden and patio doors leading to the outdoor space dining can be enjoyed inside and out.
Stairs and Landing
As you make your way up the stairs to the first floor, newly carpeted from the stairs and extending throughout the entire first floor.
White-washed decor with each room providing a blank canvas waiting for your personal touch. The landing space offers storage space in a large airing cupboard and loft access.
Bedroom One
4.8m x 2.39m
Freshly decorated with new carpet. This generous sized bedroom awaits your furniture configuration. Vista through large uPVC windows overlooking the tree lined area.
Bedroom Two
3.58m x 2.41m
Freshly decorated with new carpet. This bedroom awaits your furniture configuration. Vista through large uPVC windows overlooking the rear garden. Radiator.
Bedroom Three
3.53m x 2.34m
Freshly decorated with new carpet. This bedroom awaits your furniture configuration. Vista through large uPVC windows overlooking the rear garden. Radiator.
Bathroom
Freshly decorated modern fitted bathroom. New flooring and stylish bathroom panels. Whirlpool bath with overhead shower. Shower curtain. Wall hung wash hand basis, WC with concealed plumbing. Velux Skylight,
Front Garden
Step through the lockable wooden gate into a generous-sized front garden. Paved steps dividing it into a blend of paved, gravelled turfed areas.
Imagine the possibilities with the blank foundation, eagerly awaiting your creative touch to transform it into the garden of your dreams.
At the heart of it all stands a spacious wooden sun house.
Rear Garden
Accessed through the patio doors or the rear gate, you are greeted with a generous sized tiered garden. Composite double shed with paved area, brick raised borders with further storage unit and astro turf. Steps leading up to a large Wooden sun house and additional astro turf area. Alongside the steps is a brick border ready for you to create your dream garden.
- COUNCIL TAXA payment made to your local authority in order to pay for local services like schools, libraries, and refuse collection. The amount you pay depends on the value of the property.Read more about council Tax in our glossary page.
- Band: B
- PARKINGDetails of how and where vehicles can be parked, and any associated costs.Read more about parking in our glossary page.
- Yes
- GARDENA property has access to an outdoor space, which could be private or shared.
- Rear garden,Front garden
- ACCESSIBILITYHow a property has been adapted to meet the needs of vulnerable or disabled individuals.Read more about accessibility in our glossary page.
- Ask agent
Energy performance certificate - ask agent
Nelson Close, Teignmouth, TQ14
NEAREST STATIONS
Distances are straight line measurements from the centre of the postcode- Teignmouth Station0.8 miles
- Dawlish Station2.6 miles
- Dawlish Warren Station4.1 miles
About the agent
Nexmove offer a new and modern approach to selling property.
A locally-owned independent agency located in the heart of Teignmouth who take pride and responsibility of looking after what is normally your greatest asset in the highest regard and continually work towards providing the pinnacle in estate agency services. Customers will experience a Gold Standard service from the first and last point of contact.
Branch Manager Rachael Malone, with over 30 years’ experience in customer
Industry affiliations

Notes
Staying secure when looking for property
Ensure you're up to date with our latest advice on how to avoid fraud or scams when looking for property online.
Visit our security centre to find out moreDisclaimer - Property reference c5a951a8-66be-4ea5-8328-39274f7b204b. The information displayed about this property comprises a property advertisement. Rightmove.co.uk makes no warranty as to the accuracy or completeness of the advertisement or any linked or associated information, and Rightmove has no control over the content. This property advertisement does not constitute property particulars. The information is provided and maintained by Nexmove, Teignmouth. Please contact the selling agent or developer directly to obtain any information which may be available under the terms of The Energy Performance of Buildings (Certificates and Inspections) (England and Wales) Regulations 2007 or the Home Report if in relation to a residential property in Scotland.
*This is the average speed from the provider with the fastest broadband package available at this postcode. The average speed displayed is based on the download speeds of at least 50% of customers at peak time (8pm to 10pm). Fibre/cable services at the postcode are subject to availability and may differ between properties within a postcode. Speeds can be affected by a range of technical and environmental factors. The speed at the property may be lower than that listed above. You can check the estimated speed and confirm availability to a property prior to purchasing on the broadband provider's website. Providers may increase charges. The information is provided and maintained by Decision Technologies Limited. **This is indicative only and based on a 2-person household with multiple devices and simultaneous usage. Broadband performance is affected by multiple factors including number of occupants and devices, simultaneous usage, router range etc. For more information speak to your broadband provider.
Map data ©OpenStreetMap contributors.




