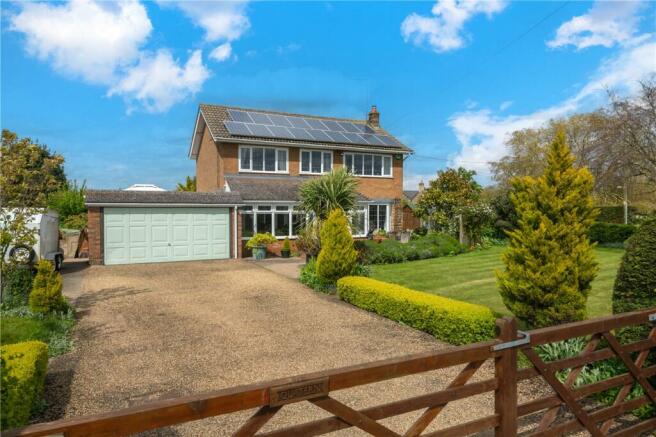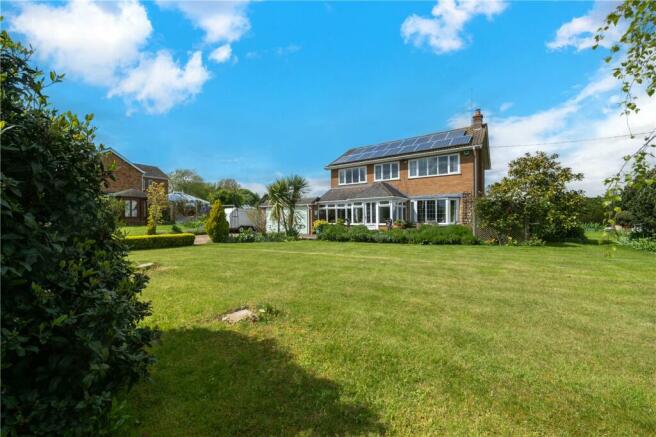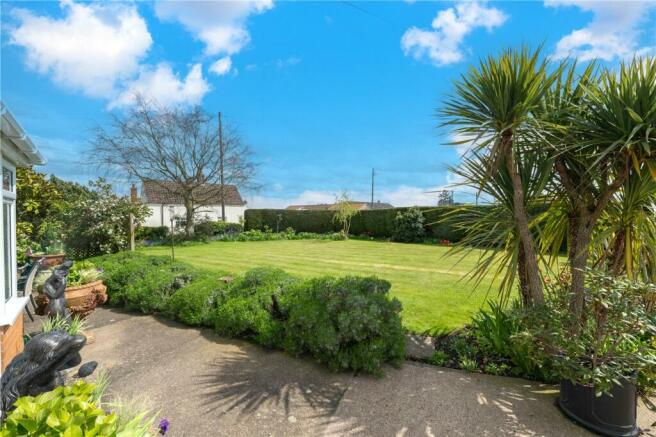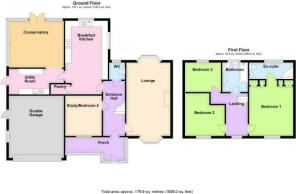
Elsthorpe Road, Stainfield, Bourne, Lincolnshire, PE10

- PROPERTY TYPE
Detached
- BEDROOMS
3
- BATHROOMS
2
- SIZE
Ask agent
- TENUREDescribes how you own a property. There are different types of tenure - freehold, leasehold, and commonhold.Read more about tenure in our glossary page.
Freehold
Key features
- Three Bedroom Detached House
- Kitchen/Breakfast Room
- Two Reception Rooms
- Master with En Suite
- Double Garage
- EPC Rating D
- Council Tax Band E
Description
Porch
5.5m x 2.1m
It's so handy to have a separate porch area to wipe off muddy shoes and store coats before heading into the main house.
Entrance Hall
4.6m x 1.8m
The inner hall adjoins the living room, study and kitchen in an ideal layout. Here you'll also find the Downstairs Cloakroom and the stairs to the first floor.
Living Room
6.1m x 3.4m
The Living Room sits to your right from the hallway and is a well-proportioned and tasteful space with large windows looking out the front and rear gardens drawing in plenty of light and giving wonderful views. The fireplace sets a cosy ambience in the winter months and large windows to the front and rear take in the symphony of colour the garden offers all summer long.
Study
3.4m x 3m
Back across the Hallway and through attractive arched double doors, you'll find the second reception room which is currently a Study. This would also make a great Playroom, Downstairs Bedroom or separate Dining Room.
Downstairs Cloakroom
1.2m x 1.2m
It's so handy to have a downstairs cloakroom for children and guests and this is completed by a toilet and a distinctive hand basin.
Kitchen/Breakfast Room
6.1m x 3.7m
To the rear of the home, you'll find the stunning Breakfast Kitchen featuring plenty of cabinets and work surfaces for storage and prep space. The double tower oven and 6-ring gas hob will help to create culinary masterpieces for family and friends while you also enjoy picturesque garden views... There's floor space for a good-sized breakfast table and a large pantry to store all your essentials or household items...Truly a dream kitchen!
Utility Room
4.6m x 2.1m
Just off from the kitchen, you'll find the handy Utility Room with space and plumbing for a washing machine and tumble dryer and a further sink and drainer. Here you'll find a personnel door out to the garden making hanging out the washing to dry a doddle!
Sun Room
4.9m x 3.7m
A wonderful addition to the home with panoramic views out to the beautiful established garden. Currently used as a dining room the room benefits from an insulated roof and underfloor heating making this room a fantastic place to host all year round. Enjoy your morning coffee in this tranquil space before the day begins...
First Floor Landing
The first-floor landing draws in light from a window to the front aspect and adjoins the three double bedrooms and family bathroom in an ideal flow.
Bedroom One
4.6m x 3.7m
The Principal Bedroom is a generous double with two sets of large built-in wardrobes as well as there is plenty of remaining floor space for further bedroom furniture and a king-size bed. A door leads through to...
En Suite
3.7m x 1.5m
There will be no queuing for the family bathroom during the morning rush with this surprising En Suite shower completed with a toilet, hand basin and generous corner shower as well as plenty of storage for towels and linen.
Bedroom Two
3.4m x 3m
Bedroom Two sits to the front of the home and is another good size double bedroom with space for a king-size bed and further furniture.
Bedroom Three
3m x 2.4m
The third bedroom is currently used as a single room but can accommodate a double bed and further furniture with unspoiled views out to the fields beyond the rear garden.
Family Bathroom
2.1m x 2.1m
The four-piece family bathroom has been tastefully refitted and is neutrally tiled with a practical yet stylish feature radiator. Whether it's a quick morning shower or a long soak in the spa bath at the end of the day, this is a great addition to the home.
Outside
The enchanting garden of this home is really what sets it apart from the rest, nestled in the serene countryside, is a captivating blend of established trees, vibrant roses and flowers, and lush lawns. It embodies the quintessential charm of an English garden, inviting visitors to explore its meandering paths. It's a sanctuary where nature thrives and where tranquillity reigns while also offering a Studio cabin, a picturesque summer house, a glass greenhouse and a practical shed all enclosed safely within hedgerows and a five-bar wooden gate to keep pets and children safe.
Studio
5m x 4m
Tucked away to the rear of the home is the wooden cabin which is fitted with lighting and power and is used throughout the seasons as an Art Studio. A tranquil and inspiring spot to get creative or to rest it would also make a great place to work from home or entertain.
Double Garage
The double garage offers further potential for development and conversion with the potential to build over it subject to the relevant planning permissions. Here you'll find an electric car charging point that makes the Solar Panels even more of a bonus!
Driveway
The double-width driveway creates an impactful first impression while also providing parking for several vehicles.
Brochures
Web DetailsParticulars- COUNCIL TAXA payment made to your local authority in order to pay for local services like schools, libraries, and refuse collection. The amount you pay depends on the value of the property.Read more about council Tax in our glossary page.
- Band: E
- PARKINGDetails of how and where vehicles can be parked, and any associated costs.Read more about parking in our glossary page.
- Yes
- GARDENA property has access to an outdoor space, which could be private or shared.
- Yes
- ACCESSIBILITYHow a property has been adapted to meet the needs of vulnerable or disabled individuals.Read more about accessibility in our glossary page.
- Ask agent
Elsthorpe Road, Stainfield, Bourne, Lincolnshire, PE10
Add an important place to see how long it'd take to get there from our property listings.
__mins driving to your place
Your mortgage
Notes
Staying secure when looking for property
Ensure you're up to date with our latest advice on how to avoid fraud or scams when looking for property online.
Visit our security centre to find out moreDisclaimer - Property reference BOU230024. The information displayed about this property comprises a property advertisement. Rightmove.co.uk makes no warranty as to the accuracy or completeness of the advertisement or any linked or associated information, and Rightmove has no control over the content. This property advertisement does not constitute property particulars. The information is provided and maintained by Winkworth, Bourne. Please contact the selling agent or developer directly to obtain any information which may be available under the terms of The Energy Performance of Buildings (Certificates and Inspections) (England and Wales) Regulations 2007 or the Home Report if in relation to a residential property in Scotland.
*This is the average speed from the provider with the fastest broadband package available at this postcode. The average speed displayed is based on the download speeds of at least 50% of customers at peak time (8pm to 10pm). Fibre/cable services at the postcode are subject to availability and may differ between properties within a postcode. Speeds can be affected by a range of technical and environmental factors. The speed at the property may be lower than that listed above. You can check the estimated speed and confirm availability to a property prior to purchasing on the broadband provider's website. Providers may increase charges. The information is provided and maintained by Decision Technologies Limited. **This is indicative only and based on a 2-person household with multiple devices and simultaneous usage. Broadband performance is affected by multiple factors including number of occupants and devices, simultaneous usage, router range etc. For more information speak to your broadband provider.
Map data ©OpenStreetMap contributors.








