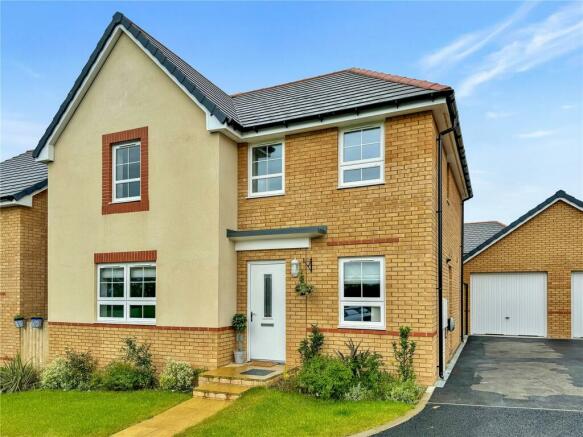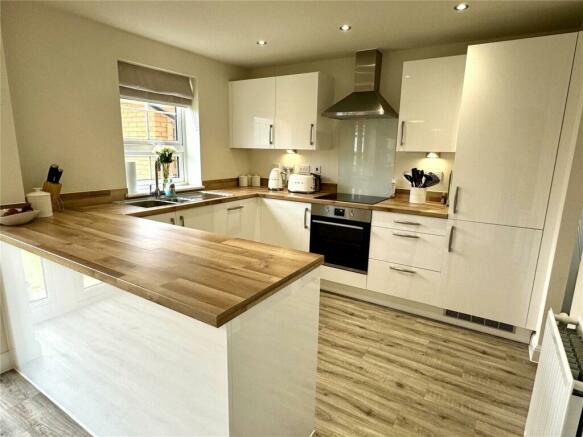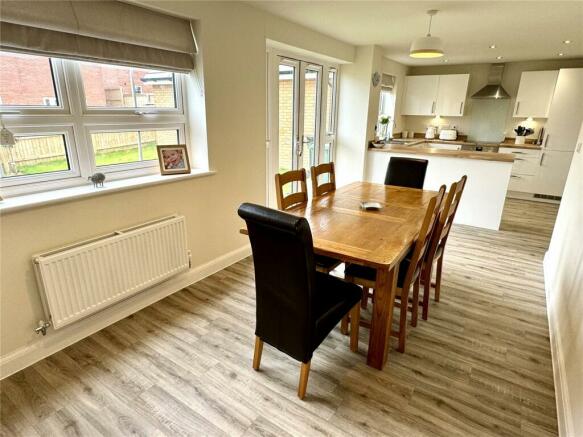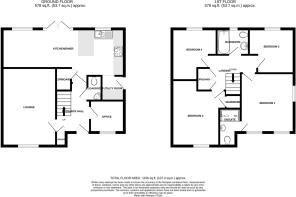Dolly Drove, Crimchard, Chard, Somerset, TA20

- PROPERTY TYPE
Detached
- BEDROOMS
4
- BATHROOMS
2
- SIZE
Ask agent
- TENUREDescribes how you own a property. There are different types of tenure - freehold, leasehold, and commonhold.Read more about tenure in our glossary page.
Freehold
Key features
- Detached Modern Home
- Large Kitchen/Diner
- Two reception rooms
- Main Bedroom with ensuite shower room
- Three further bedrooms
- Garage & Parking
- Front & Rear Gardens
- NHBC Warranty
- Solar panels and electric charging point
Description
The property is in excellent condition throughout and enjoys views across fields and countryside to the front aspect.
The accommodation briefly comprises a stunning kitchen/diner that runs across the entire rear of the ground floor, fitted with a selection of modern high gloss with a range of integrated appliances. Double doors open from the dining area out on to the rear garden, there is also an accompanying utility area with door giving access to the driveway.
There is a nice size main living room and a second reception room/office both enjoying a pleasant outlook to the front aspect. A spacious entrance hall gives access to all ground floors rooms including a separate cloakroom.
To the first floor a light and spacious dual aspect main bedroom enjoys views across the fields and countryside to the front aspect. There is an adjoining ensuite shower room fitted with a stylish modern three-piece suite.
Bedroom two is a large double bedroom again enjoying the front aspect views. Bedrooms three and four are also nice size single bedrooms accompanied by a main family bathroom.
A driveway to the side provides off street parking with additional visitor parking situated opposite the property. A wooden gate leads into the rear garden laid to lawn with a selection of planting.
Internal viewing is highly recommended to fully appreciate the excellent size and condition of this modern property.
Tenure: Freehold
Council Tax Band: D
EPC Rating: A
Entrance Hall
Main entrance door into entrance hall. Stairs rising to first floor, built-in storage cupboard. Radiator, telephone point and doors to all principle rooms.
Lounge
4.92m x 3.26m
Two radiators, television point, telephone point and double glazed window to the front aspect.
Kitchen/Diner
8m x 2.97m
A lovely light and spacious kitchen diner with double doors opening out on to the rear garden. The kitchen is fitted with a selection of modern high gloss wall and base units set beneath worktops with inset one and a half bowl sink and drainer. Integrated appliances including dish washer, fridge freezer and cooker with hob and hood over. Spotlights and additional under unit lighting. Radiator, understairs storage cupboard and two double glazed windows to the rear aspect.
Utility Area
1.52m x 1.44m
Modern high gloss wall units with worktop under, space and plumbing for washing machine and further base appliance space. Concealed wall mounted central heating boiler, radiator, extractor and Opaque uPVC door out to rear garden
Office
2.15m x 2m
Radiator and uPVC double glazed window to the front aspect.
Cloakroom
Fitted with a two piece suite consisting of low level W.C and pedestal wash hand basin. Radiator and extractor.
First Floor Landing
Built-in double storage cupboard, access to roof void, radiator and doors to all principle rooms.
Main Bedroom
3.75m x 3.45m
Dual aspect double glazed windows to the front and side with views at the front across fields and countryside. Radiator and television point. Door to ensuite shower room.
Ensuite Shower Room
Fitted with a modern three-piece suite consisitng of shower cubicle with mains shower, low level W.C and pedestal wash hand basin. Half tiled, spotlights, heated towel rail and extractor.
Bedroom Two
3.4m x 2.79m
Double glazed window to the front aspect with views across fields and countryside beyond. Built-in wardrobe overstairs and radiator.
Bedroom Three
3.03m x 2.86m
Radiator and double glazed window to the rear aspect.
Bedroom Four
2.71m x 3.23m
Radiator and double glazed window to the rear aspect.
Bathroom
Fitted with a three-piece suite consisting of panelled bath with mains shower and screen over, low level W.C and pedestal wash hand basin. Half tiled, extractor, heated towel rail, spotlights, extractor and opaque double glazed window to the rear aspect.
Garage
6.2m x 3.07m
Up and over door, light and power.
Outside
The front garden is laid to lawn enclosed by flower borders with paved pathway giving access to the main entrance door. A tarmac driveway to the side provides off street parking whilst giving access to the garage. A wooden gate opens into the rear garden. The rear garden is mainly laid to lawn with a patio seating area and paved path giving access to the rear double doors. There is a selection of planting. The whole garden is enclosed by wooden fencing. There is an outside electrical charging point.
Property Information
Services connected: Mains water, electric, gas and drainage. Broadband and mobile coverage: Ultrafast Broadband is available in this area and mobile signal should be available from all four major providers indoors and outdoors. Information supplied by ofcom.org.uk Solar Panels The property is fitted with a Solar PV System. This Solar panel system generates electricity direct to the property with any residual energy going to the grid. Management company Please note there is a management company that look after communal areas within the development, all homeowners within the estate contribute an annual fee of approximately £191.00 to the management company. This fee covers a provision for general repairs, public liability insurance, woodland management, play equipment, estate furniture & signage inspection & maintenance, managing agent costs, bank charges, accountancy fees and a contribution towards a reserve fund. Planning Please note the fields to the front of (truncated)
Brochures
Particulars- COUNCIL TAXA payment made to your local authority in order to pay for local services like schools, libraries, and refuse collection. The amount you pay depends on the value of the property.Read more about council Tax in our glossary page.
- Band: D
- PARKINGDetails of how and where vehicles can be parked, and any associated costs.Read more about parking in our glossary page.
- Yes
- GARDENA property has access to an outdoor space, which could be private or shared.
- Yes
- ACCESSIBILITYHow a property has been adapted to meet the needs of vulnerable or disabled individuals.Read more about accessibility in our glossary page.
- Ask agent
Dolly Drove, Crimchard, Chard, Somerset, TA20
NEAREST STATIONS
Distances are straight line measurements from the centre of the postcode- Axminster Station7.4 miles
About the agent
Paul Fenton Estate Agents offers a friendly, approachable and personable service ensuring our customers’ expectations and needs are our priority.
Agents Emma and Alex are local people born and raised within the Chard & Ilminster area ensuring excellent local knowledge is provided to buyers and sellers alike. With over 20 years combined estate agency experience they have successfully assisted 100’s of clients with their house move within the Chard, Ilminster and Crewkerne areas with retu
Industry affiliations

Notes
Staying secure when looking for property
Ensure you're up to date with our latest advice on how to avoid fraud or scams when looking for property online.
Visit our security centre to find out moreDisclaimer - Property reference PFE240087. The information displayed about this property comprises a property advertisement. Rightmove.co.uk makes no warranty as to the accuracy or completeness of the advertisement or any linked or associated information, and Rightmove has no control over the content. This property advertisement does not constitute property particulars. The information is provided and maintained by Paul Fenton Estate Agents, Chard. Please contact the selling agent or developer directly to obtain any information which may be available under the terms of The Energy Performance of Buildings (Certificates and Inspections) (England and Wales) Regulations 2007 or the Home Report if in relation to a residential property in Scotland.
*This is the average speed from the provider with the fastest broadband package available at this postcode. The average speed displayed is based on the download speeds of at least 50% of customers at peak time (8pm to 10pm). Fibre/cable services at the postcode are subject to availability and may differ between properties within a postcode. Speeds can be affected by a range of technical and environmental factors. The speed at the property may be lower than that listed above. You can check the estimated speed and confirm availability to a property prior to purchasing on the broadband provider's website. Providers may increase charges. The information is provided and maintained by Decision Technologies Limited. **This is indicative only and based on a 2-person household with multiple devices and simultaneous usage. Broadband performance is affected by multiple factors including number of occupants and devices, simultaneous usage, router range etc. For more information speak to your broadband provider.
Map data ©OpenStreetMap contributors.




