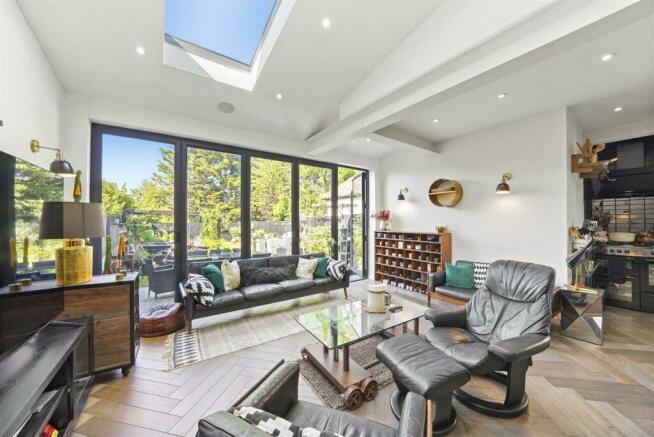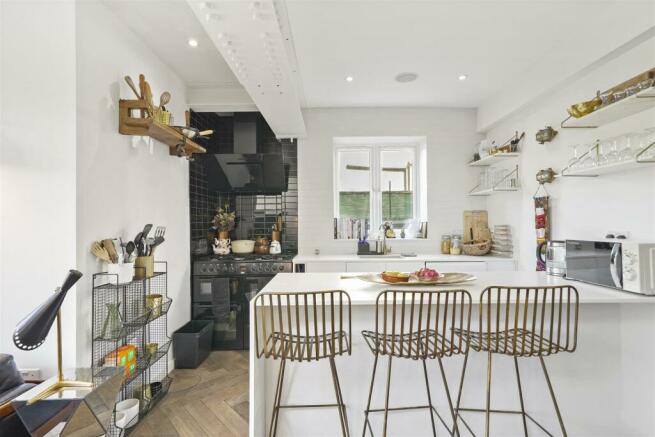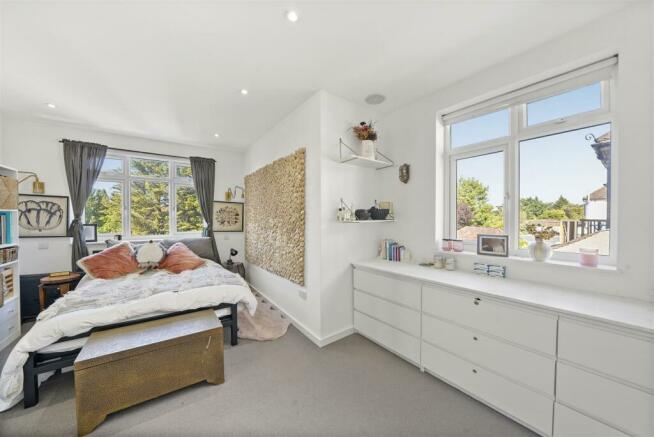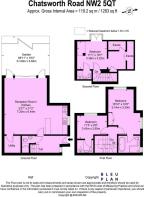Chatsworth Road, Mapesbury Estate, London

- PROPERTY TYPE
Semi-Detached
- BEDROOMS
3
- BATHROOMS
3
- SIZE
1,283 sq ft
119 sq m
Key features
- Three bedroom maisonette
- Three en suite bathrooms & two guest W.C
- Attractive broad tree lined road
- Sizable reception room with vaulted steel beamed ceiling
- Bi-folding doors to private rear garden with consent for mobile home
- Herringbone solid wood flooring
- Quartz worktops in kitchen
Description
The bright and spacious extended rear reception features a vaulted ceiling with exposed steel beams. Bi-folding doors extend seamlessly to the private garden, creating a harmonious blend of indoor and outdoor living with Herringbone solid wood flooring internally and adjustable lighting throughout.
The kitchen contains sleek Quartz worktops and separate utility room with ample storage. The large master bedroom has a walk-in shower and large bathtub with marble floors. The top floor has a Juliet balcony overlooking the expansive private rear garden.
There is full consent for the addition of further accommodation in the garden (home office/ extra bedroom/ kitchen etc).
The garden features a bespoke pergola, seating area and hot. The addition of an outdoor kitchen area adds to the allure, making this a fantastic space for entertaining.
A short stroll from Willesden Green (Jubilee line) zone 2 underground station with excellent transport links at your doorstep. The abundance of local shops, bars and restaurants further enhances the appeal of this vibrant neighbourhood.
Full PP for enlarging the dormer roof, creating space for an additional bedroom/living space and a ground floor rear extension, adding approximately 400 sq ft of living area. Once the works are complete, the property meets the criteria to be split into two (subject to planning), unlocking further investment potential.
Don't miss this incredible opportunity that combines elegant design, versatility, and the potential for further enhancement. Contact us today to arrange a viewing
Reception Room With Vaulted Ceiling With Steel - 7.19mx6.45m (23'7x21'2) -
Recces Fitted Kitchen With Quartz Worktops - 3.28mx2.51m (10'9x8'3) -
Guest W.C - 1.35mx1.30m (4'5x4'3) -
Main Bedroom - 5.13mx3.20m (16'10x10'6) -
Double Bedroom With Juliet Baclony - 3.38mx3.23m (11'1x10'7) -
Double Bedroom - 3.43mx3.56m (11'3x11'8) -
Each Of The Bedrooms Has Its Own En Suite Bathroom -
Private Rear Garden Mainly Laid To Lawn With Raise - 21.03mx5.84m (69'0x19'2) -
Exterior Of Building And Street View -
Brochures
Chatsworth Road, Mapesbury Estate, LondonBrochureTenure: Share of Freehold When the freehold ownership is shared between other properties in the same building. Read more about tenure type in our glossary page.
GROUND RENTA regular payment made by the leaseholder to the freeholder, or management company.Read more about ground rent in our glossary page.
Ask agent
ANNUAL SERVICE CHARGEA regular payment for things like building insurance, lighting, cleaning and maintenance for shared areas of an estate. They're often paid once a year, or annually.Read more about annual service charge in our glossary page.
Ask agent
LENGTH OF LEASEHow long you've bought the leasehold, or right to live in a property for.Read more about length of lease in our glossary page.
998 years left
Council TaxA payment made to your local authority in order to pay for local services like schools, libraries, and refuse collection. The amount you pay depends on the value of the property.Read more about council tax in our glossary page.
Band: D
Chatsworth Road, Mapesbury Estate, London
NEAREST STATIONS
Distances are straight line measurements from the centre of the postcode- Willesden Green Station0.3 miles
- Kilburn Station0.5 miles
- Brondesbury Park Station0.6 miles
About the agent
Warwick Estate Agents specialise in Sales, Rentals and Property Management within the West & North/West London areas.
Our strength, we believe, lies in the service we provide to our clients. Our senior managers have many years of experience and have a reputation for integrity and professionalism.
We produce effective results through swift and regular feedback and advice. All transactions are overseen by a senior member of the team and are progressed quickly and efficiently, includ
Industry affiliations

Notes
Staying secure when looking for property
Ensure you're up to date with our latest advice on how to avoid fraud or scams when looking for property online.
Visit our security centre to find out moreDisclaimer - Property reference 32460136. The information displayed about this property comprises a property advertisement. Rightmove.co.uk makes no warranty as to the accuracy or completeness of the advertisement or any linked or associated information, and Rightmove has no control over the content. This property advertisement does not constitute property particulars. The information is provided and maintained by Warwick Estate Agents, London. Please contact the selling agent or developer directly to obtain any information which may be available under the terms of The Energy Performance of Buildings (Certificates and Inspections) (England and Wales) Regulations 2007 or the Home Report if in relation to a residential property in Scotland.
*This is the average speed from the provider with the fastest broadband package available at this postcode. The average speed displayed is based on the download speeds of at least 50% of customers at peak time (8pm to 10pm). Fibre/cable services at the postcode are subject to availability and may differ between properties within a postcode. Speeds can be affected by a range of technical and environmental factors. The speed at the property may be lower than that listed above. You can check the estimated speed and confirm availability to a property prior to purchasing on the broadband provider's website. Providers may increase charges. The information is provided and maintained by Decision Technologies Limited. **This is indicative only and based on a 2-person household with multiple devices and simultaneous usage. Broadband performance is affected by multiple factors including number of occupants and devices, simultaneous usage, router range etc. For more information speak to your broadband provider.
Map data ©OpenStreetMap contributors.




