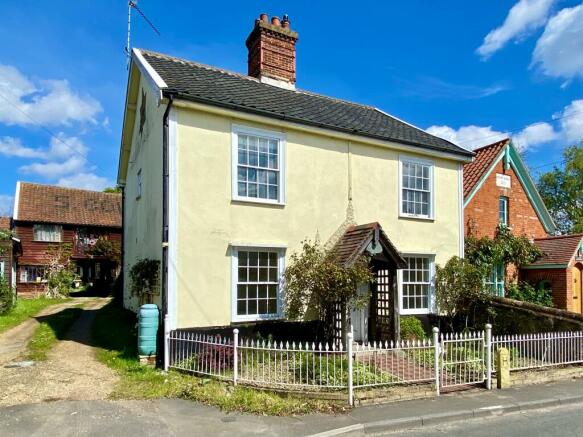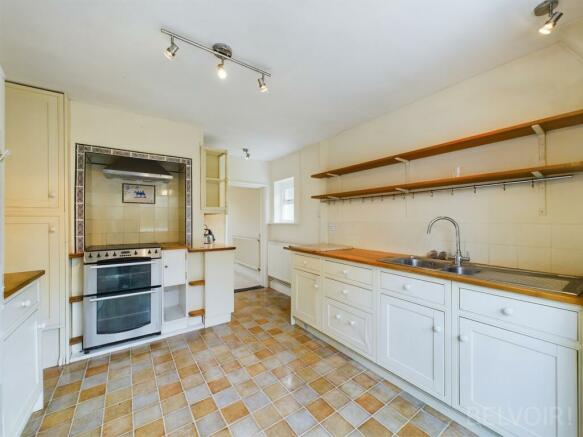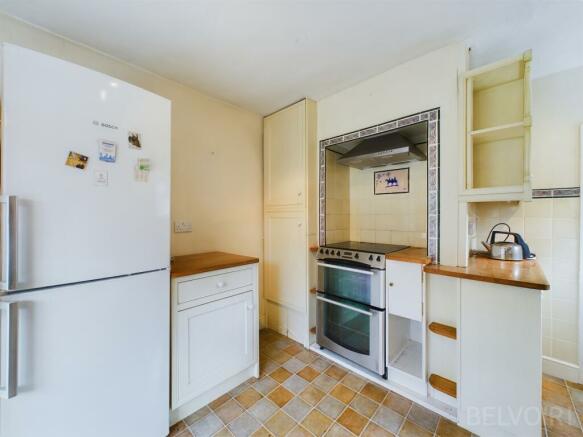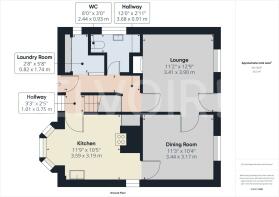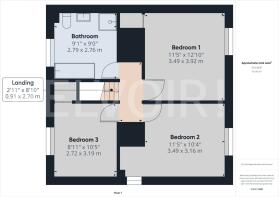The Street, Walsham Le Willows, IP31
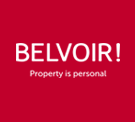
- PROPERTY TYPE
Detached
- BEDROOMS
3
- BATHROOMS
1
- SIZE
Ask agent
- TENUREDescribes how you own a property. There are different types of tenure - freehold, leasehold, and commonhold.Read more about tenure in our glossary page.
Freehold
Key features
- FREEHOLD
- CHAIN-FREE
- Desirable, Rural, Village Location
- Family Bathroom & Downstairs Cloakroom
- Allocated Parking
- A Must See Home!
- Charming Cottage With Great Potential
- Close To A Selection Of Amenities
- Three Double Bedrooms
- An Incredibly Communal Village
Description
Located in the quaint, rural village of Walsham Le-Willows, north-east of Bury St Edmunds, this charming three bedroom, double fronted cottage offers generous reception space whilst boasting traditional features.
Believed to date back to mid 1800s, this charming property not only provides generous internal living, but a blank canvas to create something truly memorable.
The delightful village supports a choice of local and independent amenities including the coffee shop, post office, two public houses and parish church to name but a few. The position of Walsham Le Willows is perfect for those looking for a quieter, rural home life, whilst equally benefitting from convenient access into thriving towns such as Bury St Edmunds and Stowmarket. The nearest train line can be found within 5.5 miles at Elmswell.
Upon arrival you a greeted by a private track to the left leading to the allocated parking.This right of way is shared between numerous dwellings.
The property comprises: front door access leading directly into the generously sized lounge. Due to the parking arrangements and configuration, the rear of the property provides the primary point of entry. Upon entry, you are greeted by the entrance hallway, with a compact utility room found to the left. This space supports ample shelving amongst plumbing for appliances. The shaker-style, country kitchen provides a choice of low and eye level storage whilst the bay window allows for plenty of natural light to flood the property whilst overlooking the rear garden. Both the dining room and lounge are well-proportioned and found to the front of the property, with the lounge featuring a gas bottle burner, perfect for adding a cosy ambience. The cloakroom completes the ground floor of the property.
Upstairs, the landing provides access to three double bedrooms, all of which are generously sized and support a variety of fitted storage. Completing the interior you find a sizeable four-piece bathroom suite, fit with bath, shower cubicle, wc, basin and heated towel rail.
Outside, the front of the property allows space to frame the porch with potted or planted colour: a theme which is continued to the rear. The rear garden is block pathed with a feature flint wall and raised beds. Added trellis provides shape and conceals the storage found to the rear. The side gate leads to the allocated parking space.
Approximate Room Dimensions:
Bedroom 1: 3.49 x 3.92m
Bedroom 2: 3.49 x 3.16m
Bedroom 3: 2.72 x 3.19m
Lounge: 3.41 x 3.90m
Dining Room: 3.44 x 3.17m
Kitchen: 3.59 x 3.19m
Bathroom: 2.79 x 2.76m
Utility: 0.82 x 1.74m
Cloakroom: 2.44 x 0.93m
EPC Rating - E
We endeavour to make sales particulars accurate and reliable. However, they do not constitute or form part of an offer or any contract and none is to be relied upon as statements of representation or fact. Any service, systems and appliances listed in this specification have not been tested by us and no guarantee as to their operating ability or efficiency is given. All measurements have been taken as a guide to prospective buyers only and are not precise. If you require clarification or further information on any points, please contact us, especially if you are travelling some distance to view. Fixtures and fittings other than those mentioned are to be agreed with the seller by separate negotiation. Please note that we have not inspected the garage or the loft so we cannot comment on the condition of these
EPC rating: E. Tenure: Freehold,Council TaxA payment made to your local authority in order to pay for local services like schools, libraries, and refuse collection. The amount you pay depends on the value of the property.Read more about council tax in our glossary page.
Band: D
The Street, Walsham Le Willows, IP31
NEAREST STATIONS
Distances are straight line measurements from the centre of the postcode- Elmswell Station4.6 miles
About the agent
Notes
Staying secure when looking for property
Ensure you're up to date with our latest advice on how to avoid fraud or scams when looking for property online.
Visit our security centre to find out moreDisclaimer - Property reference P1124. The information displayed about this property comprises a property advertisement. Rightmove.co.uk makes no warranty as to the accuracy or completeness of the advertisement or any linked or associated information, and Rightmove has no control over the content. This property advertisement does not constitute property particulars. The information is provided and maintained by Belvoir Sales, Watton. Please contact the selling agent or developer directly to obtain any information which may be available under the terms of The Energy Performance of Buildings (Certificates and Inspections) (England and Wales) Regulations 2007 or the Home Report if in relation to a residential property in Scotland.
*This is the average speed from the provider with the fastest broadband package available at this postcode. The average speed displayed is based on the download speeds of at least 50% of customers at peak time (8pm to 10pm). Fibre/cable services at the postcode are subject to availability and may differ between properties within a postcode. Speeds can be affected by a range of technical and environmental factors. The speed at the property may be lower than that listed above. You can check the estimated speed and confirm availability to a property prior to purchasing on the broadband provider's website. Providers may increase charges. The information is provided and maintained by Decision Technologies Limited. **This is indicative only and based on a 2-person household with multiple devices and simultaneous usage. Broadband performance is affected by multiple factors including number of occupants and devices, simultaneous usage, router range etc. For more information speak to your broadband provider.
Map data ©OpenStreetMap contributors.
