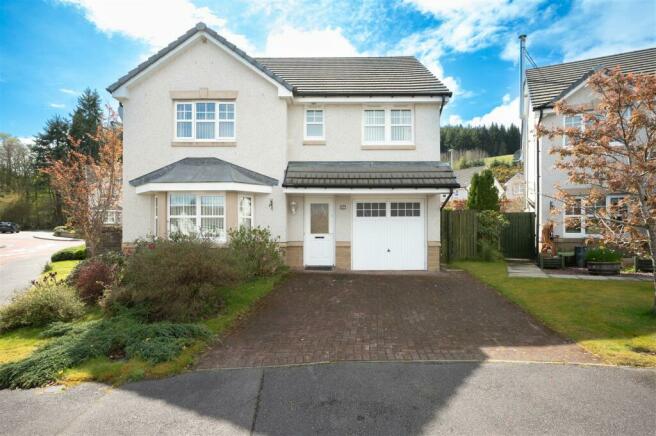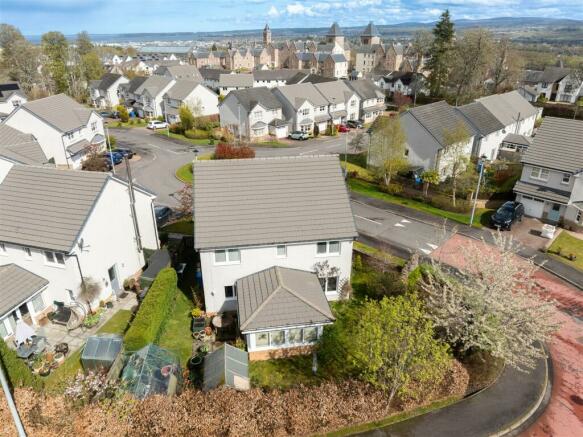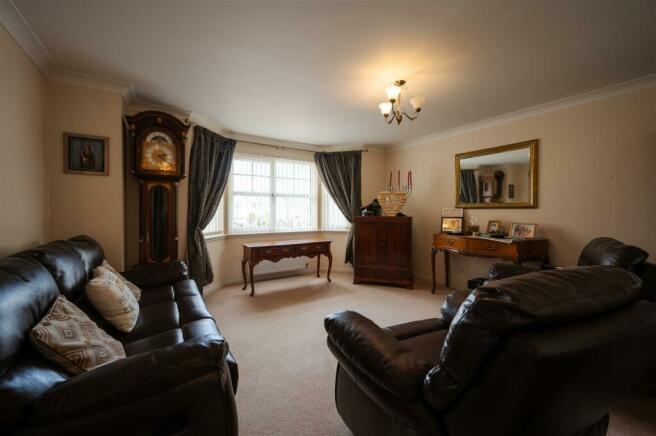Bishops View, Inverness

- PROPERTY TYPE
Detached
- BEDROOMS
5
- BATHROOMS
4
- SIZE
Ask agent
- TENUREDescribes how you own a property. There are different types of tenure - freehold, leasehold, and commonhold.Read more about tenure in our glossary page.
Freehold
Key features
- 4/5 Bedroom Detached Villa
- Popular Wester Craigs Area
- Open Plan Kitchen / Diner & Sun Room
- Bedroom 1 With Ensuite, Bedrooms 2 & 3 With Jack & Jill Ensuite
- Spacious Accommodation
- Integral Garage
- Gas Central Heating
- Double Glazing
- EPC Band C
- Council Tax Band F
Description
The layout of this house ensures that everyone can enjoy their own private space - ideal for modern family living.
Don't miss the opportunity to make this house your home - with its spacious rooms, modern amenities, and desirable location, Bishops View is truly a gem waiting to be discovered. Contact us today to arrange a viewing and experience the charm of this delightful property for yourself.
Full Description - Fantastic opportunity to purchase this superb 4/5 bedroom home located in the Wester Craigs area of Inverness. With spacious accommodation and a fabulous open plan kitchen, diner and sun room this is one not to miss. Book your viewing today!
The inviting lounge is flooded with natural light from the bay window overlooking the front garden. The kitchen has an excellrnt arrangement of base and wall mounted units with ample work surface space. The dining area is open plan to the kitchen and can easily accommodate a large dining table and chairs, perfect for family meals and entertaining guests. The sun room is open plan to the kitchen and dining area and is ideal for modern family living - french doors open into the rear garden. Bedroom 5 can be found on the ground floor, this room could also be utilised as a home office space.The WC can be accessed from the hallway as can a door leading into the integral garage. On the first floor there are 4 bedrooms, all of which are a good size. The principal bedroom benefits from an ensuite shower room. Bedrooms 2 and 3 area also double in size and benefit from a Jack & Jill ensuite shower room. The family bathroom completes the accommodation.
External: The driveway to the front of the property leads to the garage and provides parking for 2 cars. The rear gareden is enclosed providing a secure area for children or pets. The patio area which can be accessed from the sunroom is perfect for alfresco dining and entertaing or simply relaxing in the sun.
Location - Wester Craigs is a popular residential area located approx. 2 miles from the City of Inverness. Primary and secondary schools are within walking distance. There is a local community complex which provides a range of classes and activities for all ages. A good range of local amenities are within walking distance and include; a general store, pharmacy, GP surgery and a hairdresser. There is a regular bus service to and from Inverness city and the sports centre and leisure club is also close by.
Additional Details - Council Tax Band E
EPC Band C
Double Glazed Throughout
Gas Central Heating
Home Report Available By Contacting:
Entry Is By Mutual Agreement
Viewing By Appointment Through Home Sweet Home on
Any offers should be submitted in Scottish legal form to
These particulars, whilst believed to be correct do not and cannot form part of any contract. The measurements have been taken using a sonic tape measure and therefore are for guidance only.
Lounge - 4.70 x 4.45 (15'5" x 14'7") -
Kitchen / Diner - 5.29 x 3.92 (17'4" x 12'10") -
Sun Room - 3.92 x 3.60 (12'10" x 11'9") -
Bedroom 5 / Office - 2.96 x 2.95 (9'8" x 9'8") -
Wc - 1.51 x 1.08 (4'11" x 3'6") -
Bedrrom 1 - 3.95 x 3.38 (12'11" x 11'1") -
Ensuite - 1.98 x 1.60 (6'5" x 5'2") -
Bedroom 2 - 3.80 x 3.60 (12'5" x 11'9") -
Jack & Jill Ensuite - 2.32 x 1.33 (7'7" x 4'4") -
Bedroom 3 - 3.61 x 3.31 (11'10" x 10'10") -
Bedroom 4 - 3.00 x 2.62 (9'10" x 8'7") -
Bathroom - 3.00 x 2.23 (9'10" x 7'3") -
Brochures
Bishops View, InvernessBrochureCouncil TaxA payment made to your local authority in order to pay for local services like schools, libraries, and refuse collection. The amount you pay depends on the value of the property.Read more about council tax in our glossary page.
Band: F
Bishops View, Inverness
NEAREST STATIONS
Distances are straight line measurements from the centre of the postcode- Inverness Station2.4 miles
About the agent
Home Sweet Home Estate and Letting Agents in Inverness is the local property experts for the Highlands. We are an independent agency with a fresh approach to the local property market.
We offer a free, no obligation pre-sale appraisal service where we can visit you in the comfort of your own home and provide you with a full appraisal, including discussing our unrivalled, transparent fixed selling fee structure, demonstrating how you can sell and save with Home Sweet Home. At this point
Industry affiliations

Notes
Staying secure when looking for property
Ensure you're up to date with our latest advice on how to avoid fraud or scams when looking for property online.
Visit our security centre to find out moreDisclaimer - Property reference 33064788. The information displayed about this property comprises a property advertisement. Rightmove.co.uk makes no warranty as to the accuracy or completeness of the advertisement or any linked or associated information, and Rightmove has no control over the content. This property advertisement does not constitute property particulars. The information is provided and maintained by Home Sweet Home, Inverness. Please contact the selling agent or developer directly to obtain any information which may be available under the terms of The Energy Performance of Buildings (Certificates and Inspections) (England and Wales) Regulations 2007 or the Home Report if in relation to a residential property in Scotland.
*This is the average speed from the provider with the fastest broadband package available at this postcode. The average speed displayed is based on the download speeds of at least 50% of customers at peak time (8pm to 10pm). Fibre/cable services at the postcode are subject to availability and may differ between properties within a postcode. Speeds can be affected by a range of technical and environmental factors. The speed at the property may be lower than that listed above. You can check the estimated speed and confirm availability to a property prior to purchasing on the broadband provider's website. Providers may increase charges. The information is provided and maintained by Decision Technologies Limited. **This is indicative only and based on a 2-person household with multiple devices and simultaneous usage. Broadband performance is affected by multiple factors including number of occupants and devices, simultaneous usage, router range etc. For more information speak to your broadband provider.
Map data ©OpenStreetMap contributors.



![Floor Plan - 47 Bishops View, Inverness[15540].jpg](https://media.rightmove.co.uk/dir/72k/71730/147429452/71730_33064788_FLP_00_0000_max_296x197.jpeg)
