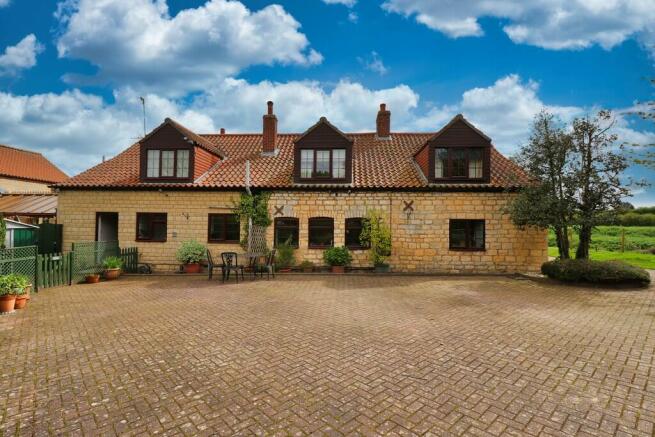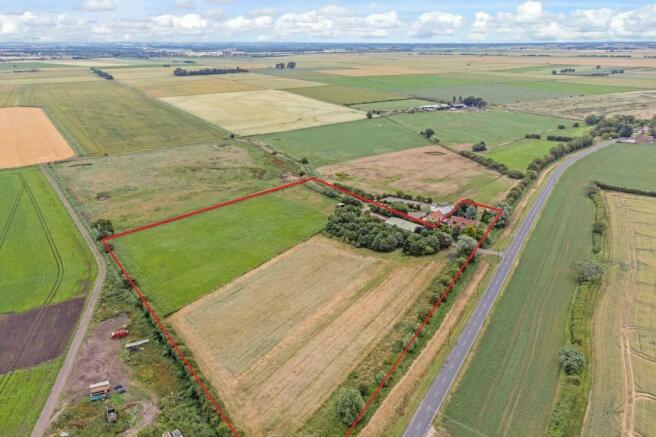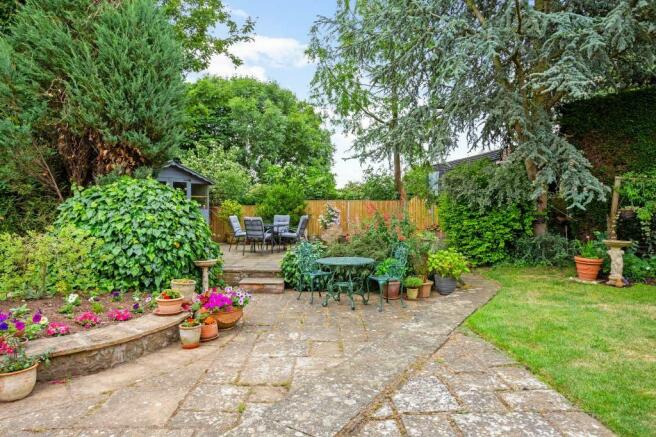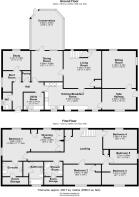
Plough Hill, Potterhanworth
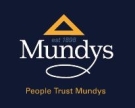
- PROPERTY TYPE
Detached
- BEDROOMS
5
- BATHROOMS
3
- SIZE
Ask agent
- TENUREDescribes how you own a property. There are different types of tenure - freehold, leasehold, and commonhold.Read more about tenure in our glossary page.
Freehold
Key features
- 5 Bedroom Detached Cottage
- Approx. 10 Acres (STS), incorporating the adjoining Paddocks/Field and Grounds
- Large Agricultural Barn
- 5 Bedrooms, 5 Reception Rooms
- Drivewya & Formal Gardens
- Viewing Essential
- Council Tax Band - D (North Kesteven District Council)
- EPC Energy Rating - E
Description
NOTE
The plan and aerial outline used is for illustration purposes only and prospective purchasers are advised to satisfy themselves with regards to the exact boundary positions.
SERVICES
Mains electricity, water and drainage. Oil-fired central heating.
LOCATION The property is in a rural location within close proximity to Potterhanworth and Washingborough. Potterhanworth is a small village situated seven miles to the South-East of the historic Cathedral and University City of Lincoln, just off the B1188 Lincoln to Sleaford Road. There is a local village church, primary school and memorial hall. Nocton Community Primary and Branston Community Academy are also in close proximity. Washingborough benefits from The Ferry Boat public house, the well-known Washingborough Hall Hotel and fine dining Restaurant, shops, primary school and a variety of other amenities.
HALL With entrance door, tiled floor and storage cupboard with access to the cellar.
CLOAKROOM/WC With close coupled WC, wall-mounted wash hand basin, tiled flooring, tiled splashbacks and double glazed window to the side aspect.
BOOT ROOM With tiled flooring, radiator and double glazed window to the side aspect.
STUDY 7' 10" x 11' 10" (2.41m x 3.63m) , with double glazed window to the rear aspect and tiled flooring.
DINING ROOM 12' 10" x 12' 7" (3.93m x 3.84m) , with double glazed window to the rear aspect, door to the Conservatory and radiator.
CONSERVATORY 15' 8" x 13' 1" (4.8m x 4.00m) , with double glazed door to the garden, tiled flooring, radiator and insulated roof.
LIVING ROOM 15' 1" x 13' 10" (4.60m x 4.24m) , with staircase to the First Floor, log burner set within stone fireplace, understairs storage cupboard, radiator and two double glazed windows to the rear aspect.
SITTING ROOM 13' 7" x 13' 6" (4.15m x 4.13m) , with double glazed windows to the side and rear aspects, open fire set within feature fireplace, wall lights, ceiling beams, wall lights and radiator.
SIDE HALLWAY 13' 11" x 7' 8" (4.25m x 2.36m) , with front entrance door, double glazed window to the front aspect, tiled flooring and radiator.
KITCHEN/BREAKFAST ROOM Fitted with a farmhouse range of wall and base units with work surfaces over, ceramic sink with side drainer and mixer tap over, Aga Range cooker, electric eye-level oven, electric hob with extractor fan over, integrated fridge, space for a dishwasher, tiled flooring, tiled splashbacks, ceiling beams, four double glazed windows to the front aspect and radiator.
UTILITY ROOM 7' 10" x 7' 0" (2.41m x 2.14m) , fitted with wall and base units with work surfaces over, spaces for a washing machine and tumble dryer, stainless steel sink with side drainer and mixer tap over and double glazed window to the front aspect.
GALLERIED LANDING With double glazed window to the rear aspect and two storage cupboards.
BEDROOM 1 12' 6" x 11' 1" (3.82m x 3.39m) , with double glazed windows to the side and rear aspects and radiator.
DRESSING ROOM 12' 11" x 9' 3" (3.95m x 2.83m) , with a range of fitted wardrobes and double glazed window to the rear aspect.
EN-SUITE With close coupled WC, bidet, pedestal wash hand basin, tiled splashbacks, eaves storage and radiator.
BEDROOM 2 15' 0" x 8' 2" (4.59m x 2.50m) , with double glazed window to the front aspect, storage cupboard and radiator.
BEDROOM 3 14' 0" x 8' 1" (4.29m x 2.47m) , with double glazed window to the front aspect and radiator.
BEDROOM 4 13' 11" x 8' 2" (4.26m x 2.50m) , with double glazed window to the side aspect and radiator.
BEDROOM 5 10' 9" x 5' 7" (3.30m x 1.71m) , with double glazed window to the side aspect and radiator.
BATHROOM Fitted with a three piece suite comprising of panelled bath, close coupled WC and wash hand basin in a vanity unit, airing cupboard, tiled walls and radiator.
SHOWER ROOM Fitted with a three piece suite comprising of shower cubicle, close coupled WC and wash hand basin, eaves storage, part-tiled walls and radiator.
OUTSIDE The property is approached by gates leading to a large block paved driveway providing off-street parking for multiple vehicles. There is an enclosed formal garden laid mainly to lawn with patio seating areas, mature shrubs and flowerbeds. There is a large agricultural barn and adjoining paddocks/field and a small wooded area. Further acreage is available by negotiation.
Brochures
6 PAGE BROCHURECouncil TaxA payment made to your local authority in order to pay for local services like schools, libraries, and refuse collection. The amount you pay depends on the value of the property.Read more about council tax in our glossary page.
Band: D
Plough Hill, Potterhanworth
NEAREST STATIONS
Distances are straight line measurements from the centre of the postcode- Metheringham Station4.0 miles
About the agent
Mundys are a multi practice independently owned Estate Agency specialising in house sales, residential letting and commercial property within Lincoln and the surrounding areas.
We are dedicated to offering our customers the highest quality service and strongly believe in helping you through the entire selling process from start to finish.
We are now operating in Gainsborough. If you have a property to sell or let in Gainsborough or
Industry affiliations



Notes
Staying secure when looking for property
Ensure you're up to date with our latest advice on how to avoid fraud or scams when looking for property online.
Visit our security centre to find out moreDisclaimer - Property reference 102125023036. The information displayed about this property comprises a property advertisement. Rightmove.co.uk makes no warranty as to the accuracy or completeness of the advertisement or any linked or associated information, and Rightmove has no control over the content. This property advertisement does not constitute property particulars. The information is provided and maintained by Mundys, Lincoln. Please contact the selling agent or developer directly to obtain any information which may be available under the terms of The Energy Performance of Buildings (Certificates and Inspections) (England and Wales) Regulations 2007 or the Home Report if in relation to a residential property in Scotland.
*This is the average speed from the provider with the fastest broadband package available at this postcode. The average speed displayed is based on the download speeds of at least 50% of customers at peak time (8pm to 10pm). Fibre/cable services at the postcode are subject to availability and may differ between properties within a postcode. Speeds can be affected by a range of technical and environmental factors. The speed at the property may be lower than that listed above. You can check the estimated speed and confirm availability to a property prior to purchasing on the broadband provider's website. Providers may increase charges. The information is provided and maintained by Decision Technologies Limited. **This is indicative only and based on a 2-person household with multiple devices and simultaneous usage. Broadband performance is affected by multiple factors including number of occupants and devices, simultaneous usage, router range etc. For more information speak to your broadband provider.
Map data ©OpenStreetMap contributors.
