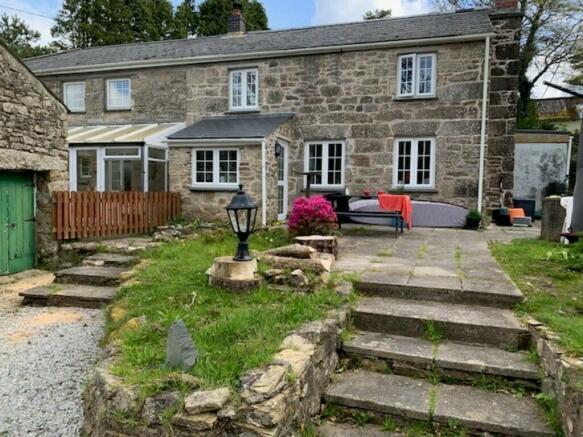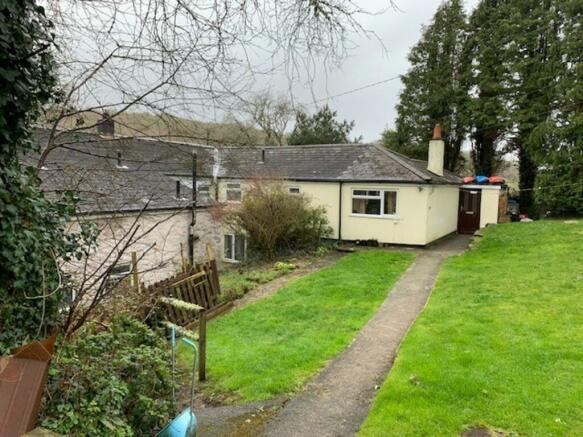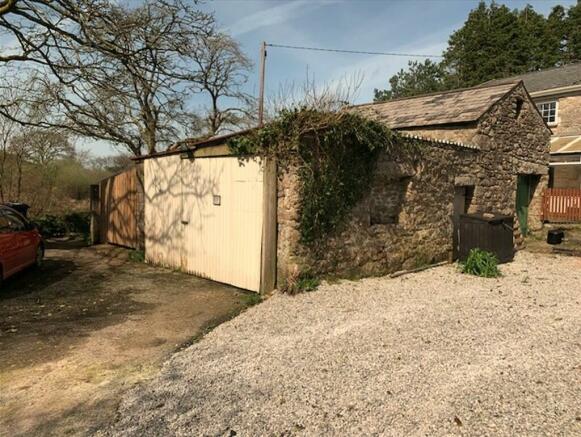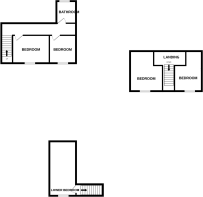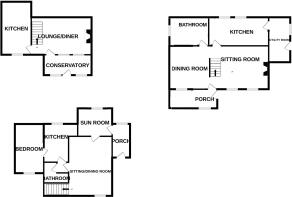Luxulyan

- PROPERTY TYPE
Cottage
- BEDROOMS
6
- BATHROOMS
3
- SIZE
Ask agent
- TENUREDescribes how you own a property. There are different types of tenure - freehold, leasehold, and commonhold.Read more about tenure in our glossary page.
Freehold
Key features
- 3 x Holiday Cottages
- Freehold Sale
- Accessed Via Croft Farm Holiday Park
- Outbuilding with potential
- 1.2 Miles from The Eden Project
- Period Farmhouse
- Gardens
- Parking
Description
LOCATION: Croft Farm Holiday Park occupies a picturesque rural setting about 1 mile south of the village of Luxulyan and just 1.5 miles from the nationally acclaimed Eden Project visitor centre. The park is approached via an unclassified country road which runs from the A391 road, through Luxulyan to join with the A390. The town of St Austell is approximately 4 miles to the south, offering a full range of shops, schools and other facilities. Access to the area by road is via the A30 trunk route, some 6 miles to the north, which connects with the M5 motorway at Exeter.
ACCOMMODATION BREAKDOWN:
BRYHER Cottage Refurbished at the start of 2024 to include a new kitchen and bathroom,
Entrance porch with quarry tiled floor. Living room/ lounge with central open staircase to first floor, large open fireplace with granite surround and wood-burning stove, timber beamed ceiling. There is a kitchen, approximately 15'1" x 8'4" with a separate utility room off. There is a bathroom with panelled bath, pedestal wash hand basin and WC. On the first floor are two bedrooms both with built in wardrobes.
TEAN Cottage Conservatory leading to living room with timber beamed ceiling and open stairs to first floor. Separate kitchen with built-in double oven, electric hob. On the first floor are two bedrooms, both of which can take double beds and there is a bathroom with pedestal wash hand basin, low flush WC and shower.
ANNET Cottage An extension to the original farmhouse, access is at first floor level and the accommodation comprises sliding uPVC doors to -
Sun lounge with quarry tiled floor. There is a stable door to porch and a large Lounge/dining room (Approximately 17'11"x18' max) The inner lobby gives access to the bathroom with panelled bath, WC and vanity wash hand basin.
The kitchen has fitted wall and floor cupboard units, stainless steel sink unit, dishwasher and washing machine. Again there are two double bedrooms.
OUTSIDE: Outside the gardens are arranged to give Annet Cottage a garden to the rear whilst Tean and Bryher Cottage have garden spaces to the front. There is also a separate stone barn with open fronted area for parking which could be suitable for conversion subject to planning. There is also an enclosed area with bulk storage fuel tanks.
SERVICES: We are informed the property is connected to mains water and mains electricity. Drainage is to a private treatment plant which we are informed is owned and run by the caravan park. Gas is supplied from 2 sets of bulk tanks serving the cottages and static holiday caravans.
AGENTS NOTE: The floorplans have been provided by the owner and are not to scale. They are purely to give an indication of general layout.
Viewings will be conducted by a local agent of the owner, rather than Martin & Co staff.
We are aware of a planning application for the holiday park to turn it into residential homes rather than holiday homes. REF PA22/03588
- COUNCIL TAXA payment made to your local authority in order to pay for local services like schools, libraries, and refuse collection. The amount you pay depends on the value of the property.Read more about council Tax in our glossary page.
- Ask agent
- PARKINGDetails of how and where vehicles can be parked, and any associated costs.Read more about parking in our glossary page.
- Off street
- GARDENA property has access to an outdoor space, which could be private or shared.
- Yes
- ACCESSIBILITYHow a property has been adapted to meet the needs of vulnerable or disabled individuals.Read more about accessibility in our glossary page.
- Ask agent
Luxulyan
NEAREST STATIONS
Distances are straight line measurements from the centre of the postcode- Luxulyan Station0.8 miles
- Bugle Station2.2 miles
- Par Station2.7 miles
About the agent
We specialise in lettings, sales, and 'buy to let' investment advice in and around Cheltenham and have been providing guidance and support to our valued customers since 2004.
Since opening in Cheltenham we have worked hard to build a market-leading business based on recommendations from landlords, tenants, and vendors. We are a family-run agency with a town centre presence - our office is located on Rodney Road just a two minute walk from Cheltenham's busy high street. Local business ow
Industry affiliations


Notes
Staying secure when looking for property
Ensure you're up to date with our latest advice on how to avoid fraud or scams when looking for property online.
Visit our security centre to find out moreDisclaimer - Property reference 101020002395. The information displayed about this property comprises a property advertisement. Rightmove.co.uk makes no warranty as to the accuracy or completeness of the advertisement or any linked or associated information, and Rightmove has no control over the content. This property advertisement does not constitute property particulars. The information is provided and maintained by Martin & Co, Cheltenham. Please contact the selling agent or developer directly to obtain any information which may be available under the terms of The Energy Performance of Buildings (Certificates and Inspections) (England and Wales) Regulations 2007 or the Home Report if in relation to a residential property in Scotland.
*This is the average speed from the provider with the fastest broadband package available at this postcode. The average speed displayed is based on the download speeds of at least 50% of customers at peak time (8pm to 10pm). Fibre/cable services at the postcode are subject to availability and may differ between properties within a postcode. Speeds can be affected by a range of technical and environmental factors. The speed at the property may be lower than that listed above. You can check the estimated speed and confirm availability to a property prior to purchasing on the broadband provider's website. Providers may increase charges. The information is provided and maintained by Decision Technologies Limited. **This is indicative only and based on a 2-person household with multiple devices and simultaneous usage. Broadband performance is affected by multiple factors including number of occupants and devices, simultaneous usage, router range etc. For more information speak to your broadband provider.
Map data ©OpenStreetMap contributors.
