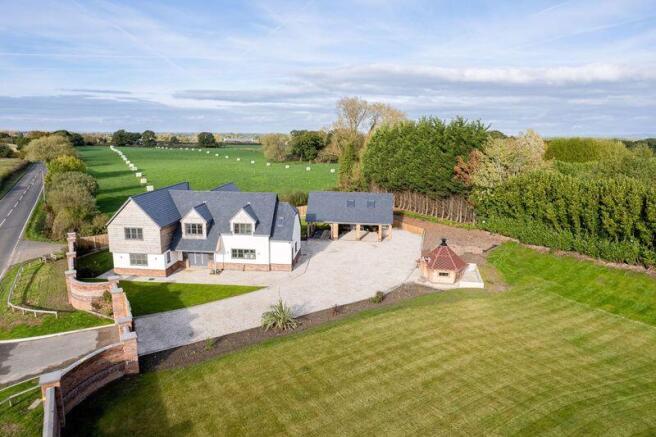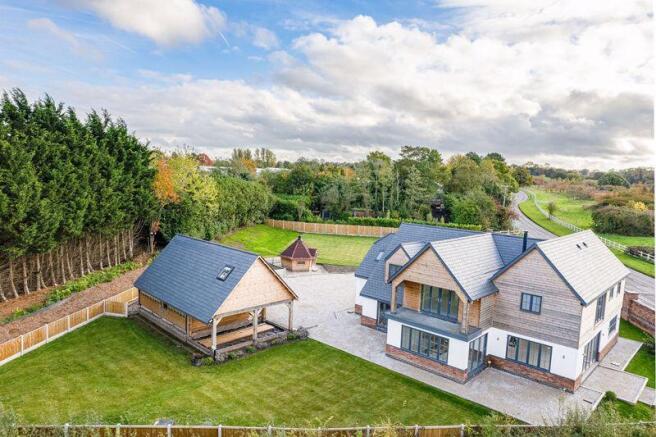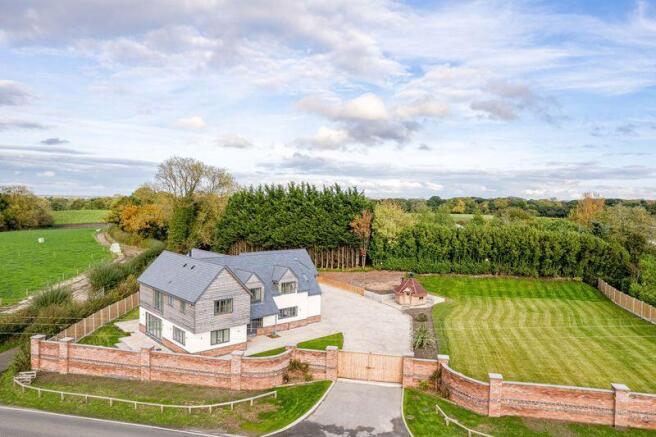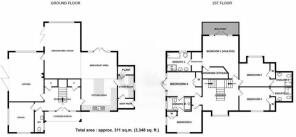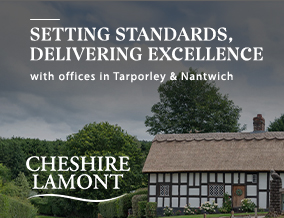
"The Farthings", London Road, Bridgemere

- PROPERTY TYPE
Detached
- BEDROOMS
5
- BATHROOMS
4
- SIZE
Ask agent
- TENUREDescribes how you own a property. There are different types of tenure - freehold, leasehold, and commonhold.Read more about tenure in our glossary page.
Freehold
Key features
- An exceptional individual house of superb style and design
- Recently constructed to an exacting specification throughout
- Standing in delightful surroundings within lovely countryside in a highly favoured location on the border of three counties
- Incorporating a wealth of highest quality fixtures, fittings and features
- Within private gated landscaped gardens and grounds to 0.9 of an acre
- Providing stunning design throughout with accommodation to 3000 sqft
- With planning consent for additional separate dwelling
- Superior high specification kitchen and bathrooms with underfloor heating throughout
- Detached garaging and carport with first floor annex area
- Available for early completion with NO CHAIN
Description
Agents Remarks
The Farthings is a stunning individual home designed and constructed to the highest specifications and incorporates a wealth of high quality and attractive fixtures and fittings. The property benefits from a "B" rating, Eco air source heating via underfloor system throughout both floors. The kitchen incorporates a stunning German "Schueller" range of units with luxurious appliances. The design of the property makes the most of it's orientation and benefits from delightful light rooms at all times of the day.
The area is prized for its leisure and sporting pursuits, lovely villages and is conveniently situated nearby to the historic town of Nantwich. Nearby Nantwich is a charming and historic market town in South Cheshire countryside providing a wealth of period buildings, independent boutique shops, cafes, bars and restaurants with highly regarded Junior and Senior schooling, sporting and leisure pursuits and nearby to the M6 Motorway at Junction 16...
Property Details
The Farthings is approached via remote controlled gates leading to a large gravel driveway which sweeps to the front of the property to impressive twin triple glazed composite doors with triple glazed windows to either side allowing access to:
Reception Hall
14' 5'' x 10' 10'' (4.40m x 3.30m)
A lovely spacious entrance to the property with a splayed Oak staircase ascending to a split first floor galleried landing, wall mounted intercom system, doors to under stairs cupboards incorporating lighting and power, underfloor heating programmer, recessed ceiling lighting and an Oak door leads to:
Cloakroom
With WC, attractive "Luvanto" tiled flooring, pedestal wash basin and uPVC triple glazed window.
From the Reception Hall an Oak glazed door leads to:
Home Office/Study
10' 6'' x 13' 5'' (3.20m x 4.10m)
With triple glazed windows to front and side elevations, underfloor heating programmer, recessed ceiling lighting and wall mounted tv/media point.
From the Reception Hall an Oak glazed door leads to:
Lounge
14' 9'' x 20' 8'' (4.50m x 6.30m)
A lovely spacious reception room with a contemporary "Norpeis" ceiling-hung wood burning stove, triple glazed bi-folding doors to side elevation, triple glazed windows to rear elevation enjoying delightful aspects over gardens, underfloor heating programmer, recessed ceiling lighting, wall mounted tv/media points and an Oak glazed door leads to:
Extensive Open Plan Living Family Dining Kitchen
Family Room
14' 5'' x 21' 4'' (4.40m x 6.50m)
A superb spacious living area with triple glazed windows overlooking gardens, triple glazed bi-folding doors to side elevation, built-in home sound system, wall mounted tv/media point, recessed ceiling lighting, underfloor heating programmer and open access leads to:
Kitchen and Dining Area
14' 9'' x 25' 7'' (4.50m x 7.80m)
Comprehensively equipped with a superb German contemporary range of "Schueller" base and wall mounted units comprising cupboards and drawers, unit lighting, pantry cupboard, "Blanco" twin sinks with Quooker water tap (both boiling water and carbonated), granite working surfaces, granite topped breakfast island with cupboards beneath incorporating an AEG venting induction hob and with Walnut style dining counter off, complimentary Walnut style topped base units incorporating wine cooler and with feature shelving above, integrated NEFF dishwasher, pyrolytic built-in double ovens, built-in microwave oven, built-in coffee machine, integrated fridge and freezer, recessed ceiling lighting, underfloor heating programmer, triple glazed windows to front elevation, triple glazed double doors with full height triple glazed windows to either side overlooking rear gardens, Oak glazed door to Reception Hall and an Oak glazed door leads to:
Utility Room
9' 2'' x 6' 3'' (2.80m x 1.90m)
With a range of complimentary units to the Kitchen, granite working surfaces, triple glazed window to side elevation, plumbing for washing machine, built-in cupboard incorporating manifolds for underfloor heating and pressurised cylinder and a door leads to:
Boot Room
4' 7'' x 6' 3'' (1.40m x 1.90m)
With a wall mounted alarm/intercom system, recessed ceiling lighting and composite door to outside.
From the Reception Hall an Oak staircase leads to:
Split First Floor Galleried Landing
A beautiful Landing with a triple glazed window to front elevation, contemporary wall light points, ceiling beams and an Oak door leads to:
Master Bedroom Suite
Bedroom Area
14' 5'' x 16' 9'' max (4.40m x 5.10m max)
A spacious room with vaulted ceiling incorporating ceiling beams, recessed ceiling lighting, triple glazed double doors with full height triple glazed windows to either side leading to Juliet balcony enjoying aspects over the gardens with far reaching countryside views beyond, wall mounted tv/media point, underfloor heating programmer and a door leads to:
Walk-In Wardrobe
10' 10'' x 4' 11'' (3.30m x 1.50m)
With recessed ceiling lighting, power and vaulted ceiling incorporating ceiling joists.
From the Bedroom area open access leads to:
Dressing Room
4' 3'' x 8' 2'' (1.30m x 2.50m)
With a door to:
En-Suite Bathroom
9' 10'' x 7' 10'' (3.00m x 2.40m)
Luxuriously appointed with a contemporary panelled bath, walk-in shower cubicle with glazed screen and rainfall shower incorporating detachable shower attachment, WC, vanity unit with drawers beneath and incorporating twin bowl sinks with mixer taps, wall mounted illuminated mirror-fronted cupboard, recessed ceiling lighting, chrome towel radiator, cess to loft space, triple glazed window and "Luvanto" vinyl tiled flooring.
Bedroom Two
11' 10'' x 11' 10'' (3.60m x 3.60m)
With partially vaulted ceiling, triple glazed windows to rear elevation, access to loft space, recessed ceiling lighting, door to built-in wardrobe and a door leads to:
En-Suite Shower Room
With WC, pedestal wash basin, enclosed shower cubicle incorporating glazed screen and rainfall shower incorporating detachable shower attachment, chrome towel radiator, recessed ceiling lighting, Velux window and "Luvanto" vinyl tiled flooring.
Bedroom Three
11' 10'' x 9' 10'' (3.60m x 3.00m)
With door to built-in wardrobe, wall mounted tv/media point, triple glazed window to front elevation, access to loft space, underfloor heating programmer and a door leads to:
En-Suite Shower Room (2)
With WC, pedestal wash basin, enclosed shower cubicle incorporating glazed screen and rainfall shower incorporating detachable shower attachment, chrome towel radiator, recessed ceiling lighting, Velux window and "Luvanto" vinyl tiled flooring.
Bedroom Four
12' 10'' x 10' 6'' (3.90m x 3.20m)
With triple glazed double doors incorporating full height triple glazed windows to either side leading onto Juliet balcony, wall mounted tv/media point, underfloor heating programmer, recessed ceiling lighting, built-in wardrobe and a door leads to:
Jack and Jill Bathroom
With panelled bath, enclosed shower cubicle with glazed screen and rainfall shower incorporating detachable shower attachment, WC, vanity wash basin incorporating cupboard beneath and wall mounted mirror-fronted illuminated cupboard above, recessed ceiling lighting, triple glazed window, "Luvanto" vinyl tiled flooring and a door leads to:
Bedroom Five
14' 5'' x 10' 10'' (4.40m x 3.30m)
With triple glazed windows to front and side elevations, underfloor heating programmer, recessed ceiling lighting, wall, wall mounted tv/media point and a built-in wardrobe.
Externally
The Farthings stands within a magnificent plot behind high walling and incorporates a splayed approach with a remote controlled pillared gated entrance leading over a large sweeping driveway and continues to a substantial detached garage, carport and with a first floor annex over incorporating an en-suite shower room. The gardens benefit from extensive lawned areas, gravel areas and a versatile garden gazebo.
Detached Garage with First Floor Annex
With twin up and over doors to front, lighting, power, wall light points and personal doors. A separate external door leads to stairs ascending to a versatile first floor annex area with en-suite shower room and Velux rooflights. To the side of the garaging stands a wood framed covered carport/seating area.
Tenure
Freehold.
Services
Eco air source heat pump heating system with underfloor heating throughout. Private drainage. Triple Glazing. Mains water and electricity. Not tested by Cheshire Lamont.
Viewings
Strictly by appointment only via Cheshire Lamont.
Directions
Proceed out of Nantwich along the A51 towards Woore. Continue for approximately 5 miles past Doddington Lake and continue towards Bridgemere Garden Centre where the property located just before on the left hand side behind magnificent gates.
Brochures
Property BrochureFull Details- COUNCIL TAXA payment made to your local authority in order to pay for local services like schools, libraries, and refuse collection. The amount you pay depends on the value of the property.Read more about council Tax in our glossary page.
- Band: G
- PARKINGDetails of how and where vehicles can be parked, and any associated costs.Read more about parking in our glossary page.
- Yes
- GARDENA property has access to an outdoor space, which could be private or shared.
- Yes
- ACCESSIBILITYHow a property has been adapted to meet the needs of vulnerable or disabled individuals.Read more about accessibility in our glossary page.
- Ask agent
"The Farthings", London Road, Bridgemere
Add an important place to see how long it'd take to get there from our property listings.
__mins driving to your place
Get an instant, personalised result:
- Show sellers you’re serious
- Secure viewings faster with agents
- No impact on your credit score
Your mortgage
Notes
Staying secure when looking for property
Ensure you're up to date with our latest advice on how to avoid fraud or scams when looking for property online.
Visit our security centre to find out moreDisclaimer - Property reference 12304612. The information displayed about this property comprises a property advertisement. Rightmove.co.uk makes no warranty as to the accuracy or completeness of the advertisement or any linked or associated information, and Rightmove has no control over the content. This property advertisement does not constitute property particulars. The information is provided and maintained by Cheshire Lamont, Nantwich. Please contact the selling agent or developer directly to obtain any information which may be available under the terms of The Energy Performance of Buildings (Certificates and Inspections) (England and Wales) Regulations 2007 or the Home Report if in relation to a residential property in Scotland.
*This is the average speed from the provider with the fastest broadband package available at this postcode. The average speed displayed is based on the download speeds of at least 50% of customers at peak time (8pm to 10pm). Fibre/cable services at the postcode are subject to availability and may differ between properties within a postcode. Speeds can be affected by a range of technical and environmental factors. The speed at the property may be lower than that listed above. You can check the estimated speed and confirm availability to a property prior to purchasing on the broadband provider's website. Providers may increase charges. The information is provided and maintained by Decision Technologies Limited. **This is indicative only and based on a 2-person household with multiple devices and simultaneous usage. Broadband performance is affected by multiple factors including number of occupants and devices, simultaneous usage, router range etc. For more information speak to your broadband provider.
Map data ©OpenStreetMap contributors.
