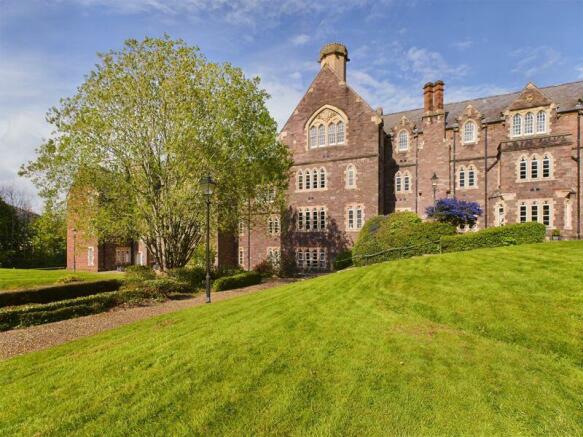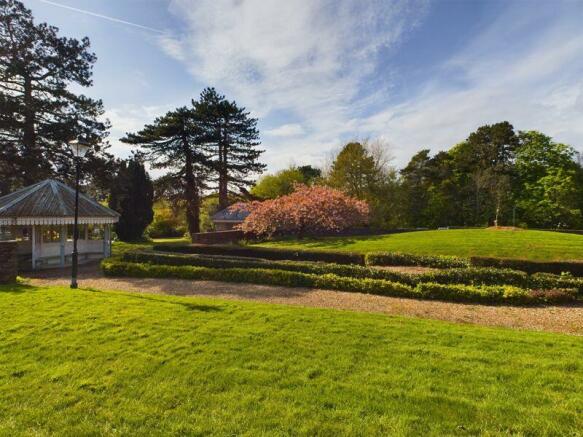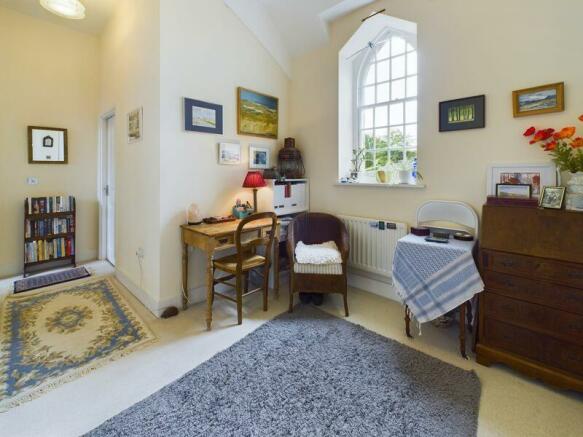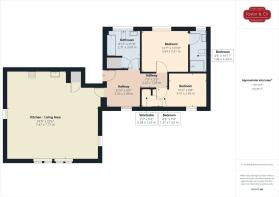Sarno Square, Abergavenny

- PROPERTY TYPE
Flat
- BEDROOMS
2
- BATHROOMS
2
- SIZE
Ask agent
- TENUREDescribes how you own a property. There are different types of tenure - freehold, leasehold, and commonhold.Read more about tenure in our glossary page.
Freehold
Key features
- Freehold: Freehold | EPC: D | Council Tax Band: E
- Exceptional, two double bedroomed, two bathroom, second floor penthouse apartment of about 1100 ft2/102m2 enjoying 10' high ceilings
- Impressive 580ft2/53m2 triple aspect lounge / kitchen / diner / study bathed in light from extensive arched windows offering a bird's eye view of the Blorenge
- Range of integrated kitchen appliances | White bath and shower suite
- Spacious reception hallway with study area | Secure door entry system & intercom
- Manicured park like gardens featuring the original Victorian Pavilions
- Annual service charge includes water, contribution to gas, plus buildings insurance
- Walking distance to town centre, bus & railway stations
- Allocated and visitors' parking | No onward chain
Description
COMMUNAL HALL
Communal entrance door with secure door intercom opens into communal entrance hall with staircase to upper floors. This penthouse apartment enjoys an individual staircase linking itself only to the second floor. From the staircase, a door opens to:
PRIVATE RECEPTION HALLWAY
An entrance door opens into a spacious reception hallway with high level ceiling and an arched sash window with a fantastic outlook towards the Blorenge. Th hallway is large enough to accommodate a study space. A door opens into:
OPEN PLAN LOUNGE / KITCHEN / DINER
This truly impressive triple aspect entertaining space has an overall size of approximately 580sqft / 53.56sqm and boasts high ceilings of more than 10'. The room is bathed in natural light from four arched windows to the front aspect commanding a bird's eye view towards the Blorenge and two further arched sash windows to either side with an outlook over the communal grounds, making this a very spacious and special room from which to entertain friends & family. The room is arranged to incorporate separate living – dining - kitchen - study areas in one large space. The kitchen area has a free standing island unit which neatly segregates the kitchen from the reception space and comprises a range of fitted cabinets with complementary door furniture and contrasting laminate worktops with tiled splashbacks, two inbuilt wine racks, inset sink unit, inbuilt double oven with grill, integrated fridge/freezer, plus dishwasher and washing machine, hob with extractor hood above...
From the hallway, panelled doors lead to:
BEDROOM ONE
Two sash windows offering a view over the communal gardens, high level ceiling, fitted wardrobes. Door to:
EN-SUITE SHOWER ROOM
Fitted with a white suite to include a shower cubicle, wash hand basin, lavatory, shaver point, extractor fan, partly tiled walls, obscured sash window.
BEDROOM TWO
High level ceiling with arched sash windows providing a view towards the Blorenge, inbuilt wardrobe.
BATHROOM
A generously sized bathroom fitted with a white suite to include a panelled bath with overhead shower attachment, lavatory, wash hand basin, shaver point, extractor fan, two sash windows, linen cupboard housing hot water cylinder with time control unit and shelving.
COMMUNAL GARDENS
The apartment has the benefit of extensive communal gardens and original Victorian Pavilions which contribute so much to the attractive parkland style setting and pleasant environment of Parc Pen Y Fal. The gardens include a mixture of gravel and paved pathways and grassed areas with shrubbery, rose trellis and hedgerow borders.
Allocated parking (W4) and visitor parking is also available.
GENERAL
Tenure | We are informed the property is Leasehold with a 999-year lease commencing 31st March 2003, 979 years remaining. Intending purchasers should make their own enquiries via their solicitors.
Service Charge | £5,771.76 per annum which includes buildings insurance, grounds maintenance, water, and gas central heating (please note that the gas element of the service charge is metered and pre-paid and covers up to a certain amount, under use is refunded).
Ground Rent | £247 per annum. Next review is 2045.
Services | Mains electric, communal gas supply, water and drainage are connected to the property.
Council Tax | Band E EPC Rating | Band D
Flood Risk | Very low flood risk from rivers or surface water according to Natural Resources Wales
Covenants | The property is registered with HMLR, Title Number CYM170041. There are restrictive covenants associated with the property, for further details, speak to the Agent. Buyers are advised that pets are not...
Brochures
Property BrochureFull DetailsCouncil TaxA payment made to your local authority in order to pay for local services like schools, libraries, and refuse collection. The amount you pay depends on the value of the property.Read more about council tax in our glossary page.
Band: E
Sarno Square, Abergavenny
NEAREST STATIONS
Distances are straight line measurements from the centre of the postcode- Abergavenny Station0.5 miles
About the agent
Taylor & Co are independent Estate, Land and Letting Specialists offering an all-inclusive estate agency service. We are the exclusive member of The Guild of Property Professionals in Abergavenny and we operate both online and on the high street and include additional client support with professional advice from our RICS Chartered Surveyors.
We cover Monmouthshire and the bordering counties and are more than your average high street agent. Situated in the beautiful Vale of Usk, on the
Notes
Staying secure when looking for property
Ensure you're up to date with our latest advice on how to avoid fraud or scams when looking for property online.
Visit our security centre to find out moreDisclaimer - Property reference 12373737. The information displayed about this property comprises a property advertisement. Rightmove.co.uk makes no warranty as to the accuracy or completeness of the advertisement or any linked or associated information, and Rightmove has no control over the content. This property advertisement does not constitute property particulars. The information is provided and maintained by Taylor & Co, Abergavenny. Please contact the selling agent or developer directly to obtain any information which may be available under the terms of The Energy Performance of Buildings (Certificates and Inspections) (England and Wales) Regulations 2007 or the Home Report if in relation to a residential property in Scotland.
*This is the average speed from the provider with the fastest broadband package available at this postcode. The average speed displayed is based on the download speeds of at least 50% of customers at peak time (8pm to 10pm). Fibre/cable services at the postcode are subject to availability and may differ between properties within a postcode. Speeds can be affected by a range of technical and environmental factors. The speed at the property may be lower than that listed above. You can check the estimated speed and confirm availability to a property prior to purchasing on the broadband provider's website. Providers may increase charges. The information is provided and maintained by Decision Technologies Limited. **This is indicative only and based on a 2-person household with multiple devices and simultaneous usage. Broadband performance is affected by multiple factors including number of occupants and devices, simultaneous usage, router range etc. For more information speak to your broadband provider.
Map data ©OpenStreetMap contributors.




