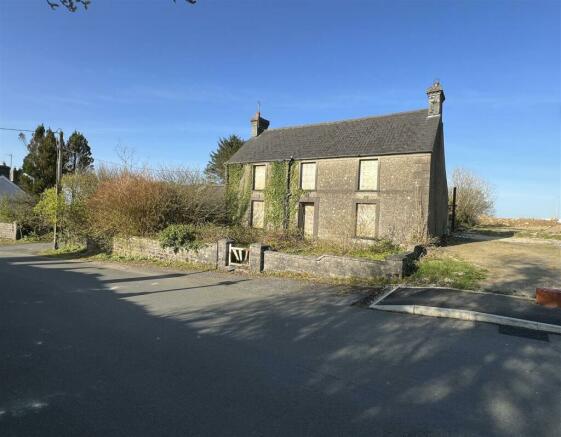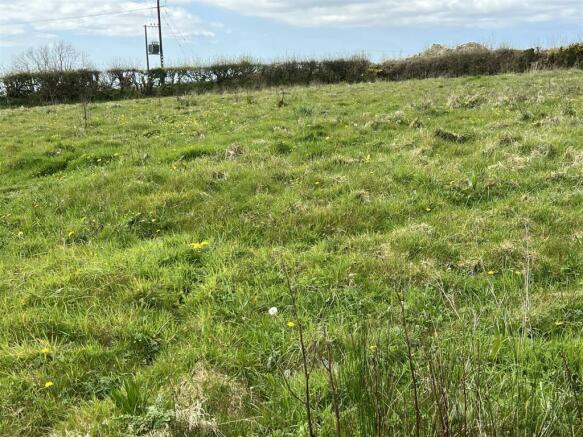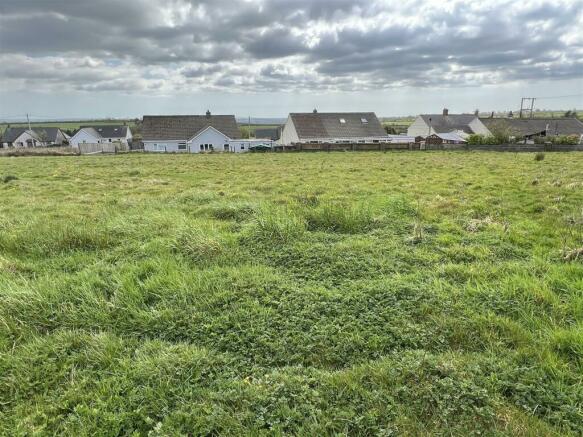The New House, Maenclochog, Clynderwen

- PROPERTY TYPE
Detached
- BEDROOMS
4
- BATHROOMS
1
- SIZE
Ask agent
- TENUREDescribes how you own a property. There are different types of tenure - freehold, leasehold, and commonhold.Read more about tenure in our glossary page.
Freehold
Key features
- A 2.75 Acre Residential Holding which stands in the heart of this popular Rural village.
- Accommodation includes Hall, 2 Reception Rooms, Kitchen, Scullery, 4 Bedrooms and a Bathroom.
- Mains Water, Electricity and Drainage are connected to the Property.
- Useful Range of Outbuildings inc an Old Cowshed and Store Shed, Lean-to Dairy, Garage with adj Lean-to, etc etc
- Large Gardens and Grounds extending to Half an Acre or thereabouts.
- 2.21 Acres or thereabouts with Residential Development potential (STP).
- Ideally suited for a Developer, Builder, DIY Enthusiast, or the like.
Description
* The Farmhouse accommodation includes a Hall, 2 Reception Rooms, Kitchen, Scullery, 4 Bedrooms and a Bathroom.
* Mains Water, Electricity and Drainage are connected to the Property.
* Useful Range of Outbuildings inc an Old Cowshed and Store Shed of stone construction, Lean-to Dairy, Stone built Garage with adjoining Lean-to, Corrugated Implement Shed with an adjoining Lean-to and a Garage/Workshop Steel Frame 32'0" x 21'0".
* Large Gardens and Grounds extending to Half an Acre or thereabouts.
* 2 Pasture Enclosures which extends to 2.21 Acres or thereabouts on which there is Residential Development potential as all the Land at New House is situated within the Residential Development Limits for Maenclochog.
* The Farmhouse is ripe for renovation and is ideally suited for a Developer, Builder, DIY Enthusiast, or the like.
* Realistic Price Guide. Early inspection advised.
Situation - New House is a 2.75 Acre Residential Holding which stands in the heart of the village directly opposite the Church and having frontage onto a quiet tarmacadamded Council Road.
Maenclochog is a popular rural village which is situated in the heart of Pembrokeshire within close proximity of The Preseli Hills, which provides excellent Walking, Rambling, Pony Trekking and Hacking facilities. It also has the benefit of a good Primary School, a Church, 2 Chapels, a Public House, 2 Petrol Filling Stations, a General Store/Post Office, Cafe and a Village/Community Hall.
The County and Market Town of Haverfordwest is some 12 miles or so South West and has the benefit of an excellent Shopping Centre together with an extensive range of amenities and facilities including Secondary and Primary Schools, Churches, Chapels, Banks, Building Societies, Hotels, Restaurants, Public Houses, Take-Aways, Art Galleries, a Library, Petrol Filling Stations, Supermarkets, a Leisure Centre, The County Council Offices and The County Hospital at Withybush.
The other well known Market Town of Narberth is some 10 miles or so South and has the benefit of a good range of designer Shops, Restaurants, Cafes, Public Houses, Hotels, Antique Shops, Schools, etc etc.
Within 3 miles or so of the Property is the Llysyfran Country Park and Reservoir which provides excellent Boating and Freshwater Fishing.
Also within easy car driving distance are the visitor attractions at Oakwood, Folly Farm, Bluestone, Heatherton and Manor Farm Wildlife Park/ Zoo.
The North Pembrokeshire Coastline at The Parrog Newport is some 10 miles or so north and also close by are the other well known sandy beaches and coves at Newport Sands, Ceibwr, Poppit Sands, Cwm, Aber Rhigian, Aberfforest, Cwm-yr-Eglwys, Pwllgwaelod and Aber Bach.
The other well known Market Towns of Fishguard (10 miles north west), Cardigan (15 miles north east) and Carmarthen (30 miles east) are within easy car driving distance.
There are good Road Links along the Main A40 from Haverfordwest to Carmarthen and the M4 to Cardiff and London as well as good Rail Links from Haverfordwest and Carmarthen to Cardiff, London Paddington and the rest of the UK. The nearest Railway Stations are at Clarbeston Road and Clunderwen.
New House stands in a convenient location in the centre of this popular village and is within a short walk of the majority of it's amenities.
Directions - From Fishguard take the B4313 road south east for some 8 miles and upon reaching the crossroads with the B4329 Cardigan to Haverfordwest at New Inn, proceed straight across signposted to Maenclochog. Continue on this road for approximately a mile or so and proceed through the village of Rosebush and a mile or so further on and in the village of Maenclochog, take the turning on the right adjacent to Sarah's Shop and New House is a short distance further along on the right hand side (opposite the Church). A 'For Sale' board is erected on site.
Alternatively from Haverfordwest take the B4329 Haverfordwest to Cardigan Road north east for some 11 miles and upon reaching New Inn, turn right at the crossroads, signposted to Maenclochog. Follow directions as above.
Description - New House comprises a Detached 2 storey former Farmhouse Residence of predominantly solid stone construction with rendered and roughcast elevations and smooth rendered elevations under a pitched composition slate roof. Accommodation is as follows:-
Hall - 3.96m x 1.83m (13'0" x 6'0") - With electric meter and fuse boxes, staircase to First Floor, ceiling light and doors to Living Room and:-
Sitting Room - 4.27m x 4.27m (14'0" x 14'0") - With tiled open fireplace, ceiling light and sash window.
Living Room - 4.27m x 3.96m (14'0" x 13'0") - With tiled open fireplace with back boiler, sash window, 2 power points, 2 built in glass fronted display cupboards and door opening to:-
Kitchen - 5.11m x 2.64m (16'9" x 8'8") - With single drainer stainless steel sink unit with hot and cold, door to exterior and door opening to:-
Scullery - 5.03m x 2.24m (16'6" x 7'4") - With Belfast sink.
A staircase from the Hall leads to the:-
Half Landing - With stairs to Main Landing and:-
Store Room/Bedroom 3 - 6.45m x 2.34m (21'2" x 7'8") - With sloping ceiling, 2 windows and door to:-
Store Room/Bedroom 4 - 3.81m x 2.29m (12'6" x 7'6") - With window and a sloping Pine and tongue groove clad ceiling.
Main Landing - 2.44m x 0.91m (8'0" x 3'0") - With ceiling light, access to Loft and doors to Bedrooms and:-
Bathroom - 2.31m x 1.96m (7'7" x 6'5") - With white suite of panelled Bath, Wash Hand Basin and WC, ceiling light/heater and a single glazed sash window.
Bedroom 1 - 4.45m x 3.86m (14'7" x 12'8") - With Pine floorboards, storage heater, ceiling light, 2 power points and a single glazed sash window.
Bedroom 2 - 4.45m x 3.81m (14'7" x 12'6") - With Pine floorboards, 2 single glazed sash windows and ceiling light.
Externally -
There is a rock faced concrete block wall Forecourt to the Property with Slate Paved Patio areas and adjoining the Property is a:-
Store Shed/Cowshed - 4.42m x 3.35m (14'6" x 11'0") - (approximate measurement only). Of stone construction with a pitched corrugated cement fibre roof. Adjoining is a:-
Former Cowshed - 5.87m x 4.42m (19'3" x 14'6") - Of stone construction with a pitched corrugated cement fibre roof.
Lean-To Dairy - 2.29m x 1.83m (7'6" x 6'0") - Of stone construction with a corrugated cement fibre roof.
Outside Wc - 1.68m x 1.22m (5'6" x 4'0") - Of concrete block construction with a corrugated cement fibre roof.
Store Shed - 6.25m x 3.20m (20'6" x 10'6") - ("L shaped maximum). Of stone, timber and corrugated iron construction with a corrugated iron roof. It has a Fireplace and a built-in Bread Oven.
Within close proximity of the House is a:-
Detached Garage/Store Shed - 9.75m x 6.40m (32'0" x 21'0") - Which is in a dilapidated state of repair of steel frame construction with partial corrugated cement fibre cladding and roof.
Garage - 6.48m x 3.66m (21'3" x 12'0") - (overall measurement). Of stone construction with a corrugated cement fibre roof with an adjoining Lean-to Shed and a:-
Lean-To Pigsty. -
Lean-To Shed - 6.48m x 2.51m (21'3" x 8'3") - Of concrete block construction with a corrugated cement fibre roof.
Implement Shed - 4.27m x 3.05m (14'0" x 10'0") - (approx). Of timber and corrugated iron construction with an adjoining:-
Lean-To Tractor Shed/Vehicle Port - 4.27m x 2.44m (14'0" x 8'0") - Of timber and corrugated iron construction.
The Land - The Land in total extends to 2.75 Acres or thereabouts which includes a Plot of Land adjacent to the Farmhouse extending to 0.54 Acres or thereabouts which has an overgrown Kitchen Garden, Grassed Areas and Hardstandings allowing for Vehicle Parking and Turning Space. Adjoining at the rear are 2 Pasture Enclosures which extend to 2.21 Acres or thereabouts. Both enclosures are down to permanent Pasture and are accessed through the Farmstead off the Council Maintained Road at the front of the Property.
N.B. The entirety of New House is situated within the Residential Development Limits for the village of Maenclochog.
The approximate boundaries of the entire Property are edged in red on the attached Plan to the Scale of 1/2500.
Services - Mains Water, Electricity and Drainage are connected to the Property.
Tenure - Freehold with Vacant Possession upon Completion.
Rights Of Ways - A Pedestrian Access Right of Way exists in favour of the New Development which fronts onto Station Road between points "A" (the Council Road opposite the Church), "B", "C" and "D" on the Plan. The Footpath bisects the Farmstead and runs alongside the eastern and southern boundaries of O.S. No. 2136.
Remarks - New House is a substantial 2 storey former Farmhouse Residence which stands in the heart of this popular Rural village and is ripe for renovation and modernisation. In addition, it has the benefit of a useful range of Outbuildings with potential (Subject to Planning) together with 2.75 Acres or thereabouts of Land in total which is situated within the Residential Development Limits for the village of Maenclochog. The Farmhouse has 2 Reception, Kitchen, Scullery, a Bathroom and potentially 4 Bedroom accommodation together with ample Off Road Vehicle Parking and Turning Space. It is offered "For Sale" with a realistic Price Guide and early inspection is strongly advised.
Brochures
The New House, Maenclochog, ClynderwenBrochureEnergy performance certificate - ask agent
Council TaxA payment made to your local authority in order to pay for local services like schools, libraries, and refuse collection. The amount you pay depends on the value of the property.Read more about council tax in our glossary page.
Band: E
The New House, Maenclochog, Clynderwen
NEAREST STATIONS
Distances are straight line measurements from the centre of the postcode- Clunderwen Station5.5 miles
- Clarbeston Road Station5.8 miles
About the agent
J.J. Morris Chartered Surveyors are a traditional General Practice firm of Chartered Surveyors, Auctioneers, Land & Estate Agents offering a full range of professional services in property related matters throughout Pembrokeshire, West Carmarthenshire and South Ceredigion. The firm was originally founded in the 1950’s with offices located in Cardigan and Fishguard. In addition the firm was also responsible for running Cardigan Livestock Market. In 1989 a further office was opened in Haverford
Industry affiliations

Notes
Staying secure when looking for property
Ensure you're up to date with our latest advice on how to avoid fraud or scams when looking for property online.
Visit our security centre to find out moreDisclaimer - Property reference 33065700. The information displayed about this property comprises a property advertisement. Rightmove.co.uk makes no warranty as to the accuracy or completeness of the advertisement or any linked or associated information, and Rightmove has no control over the content. This property advertisement does not constitute property particulars. The information is provided and maintained by JJ Morris, Fishguard. Please contact the selling agent or developer directly to obtain any information which may be available under the terms of The Energy Performance of Buildings (Certificates and Inspections) (England and Wales) Regulations 2007 or the Home Report if in relation to a residential property in Scotland.
*This is the average speed from the provider with the fastest broadband package available at this postcode. The average speed displayed is based on the download speeds of at least 50% of customers at peak time (8pm to 10pm). Fibre/cable services at the postcode are subject to availability and may differ between properties within a postcode. Speeds can be affected by a range of technical and environmental factors. The speed at the property may be lower than that listed above. You can check the estimated speed and confirm availability to a property prior to purchasing on the broadband provider's website. Providers may increase charges. The information is provided and maintained by Decision Technologies Limited. **This is indicative only and based on a 2-person household with multiple devices and simultaneous usage. Broadband performance is affected by multiple factors including number of occupants and devices, simultaneous usage, router range etc. For more information speak to your broadband provider.
Map data ©OpenStreetMap contributors.



