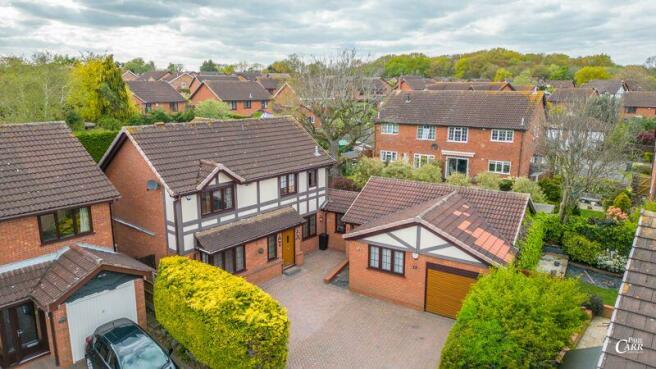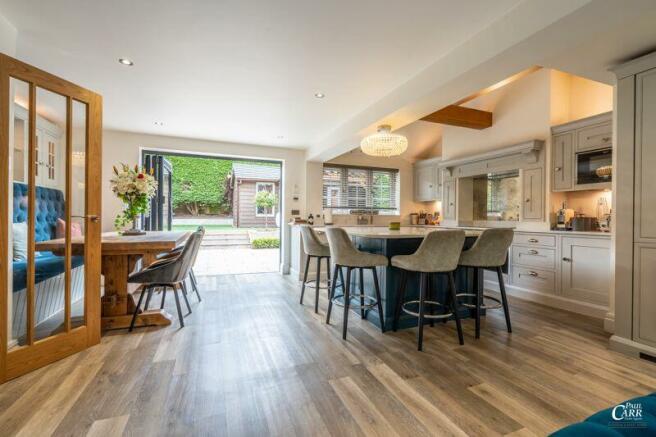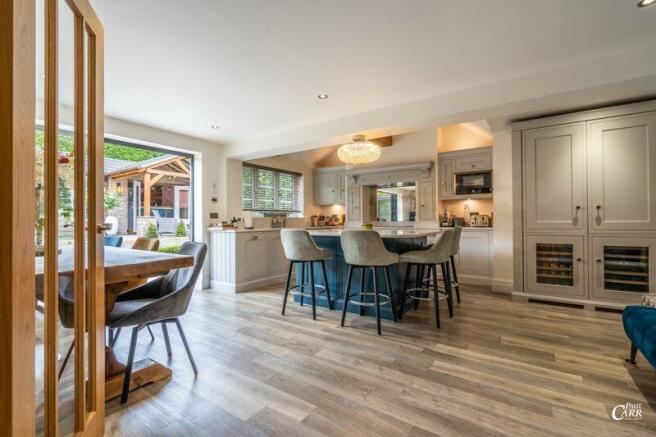Pytman Drive, Sutton Coldfield

- PROPERTY TYPE
Detached
- BEDROOMS
5
- BATHROOMS
3
- SIZE
Ask agent
- TENUREDescribes how you own a property. There are different types of tenure - freehold, leasehold, and commonhold.Read more about tenure in our glossary page.
Freehold
Key features
- Stunning family home
- Finished to a high standard throughout
- Four first floor bedrooms with up to three ground floor bedrooms
- Three bathrooms
- Wonderful open plan kitchen
- Stylish formal living room
- Utility room
- Superb garden room (currently used as a bar)
Description
Come Inside:
Walking into the entrance hall, you can immediately feel the quality on offer with an oak staircase rising to the first floor, contemporary cast iron stye radiator and Karndeen wood effect flooring. Doors lead to the living room, guest wc and the open plan kitchen. The stylish and sophisticated living room is superb with a window overlooking the front, panelled walls, bi-fold doors to the rear garden and media wall with built-in contemporary fireplace - a relaxing haven in which to retreat. The guest wc is fully tiled and is fitted with Villeroy & Boch sanitaryware, tiled walls and has automatic lighting with a window to the rear. The heart of this wonderful home is without doubt the incredible open plan kitchen. Having defined areas for eating, relaxing and cooking, this space will wow any buyer. Having bi-fold doors to the rear garden and windows to both the front and back, the space is flooded with natural light. A range of stylish framed shaker style units are complimented by beautiful marble worktops and a large central island unit with breakfast bar provides a space for family and friends to gather. Integrated appliances include Neff twin ovens, Neff combination microwave, Neff induction hob, dishwasher, fridge & freezer and two wine coolers. An undermounted sink is finished off with an instant boil tap. This fabulous room benefits also benefits from Karndeen wood effect flooring with underfloor heating. A door leads off to the utility room which has French doors leading to the side garden, window overlooking the front, a range of wall and base units with quartz work surfaces and undermount sink. Space and plumbing is provided for washing machine and tumble dryer and Karndeen wood effect floor continues through from the kitchen. A door leads to the inner hallway and annex area. Having a separate door to the front, the annex area could easily be used as accommodation for an elderly relative or older child. Doors lead from the inner hall to a home office, dressing room, home gym and shower room. The useful home office with window overlooking the side garden is a perfect place to work. The home gym/bedroom has a window overlooking the front while the dressing room/bedroom has a window to the side and is fully fitted with hanging rails and shelves. The luxurious shower room has automatic lighting and is fitted with Villeroy & boch sanitaryware, Aqualisa shower and tiled floor and walls.
The luxurious finish continues to the first floor. The principal bedroom enjoys views over the rear garden with part panelled walls and a door leads to a sumptuous en-suite with a window to the front, Villeroy & Boch sanitaryware, Aqualisa shower and tiled wall walls to three sides, exposed brick feature wall and tiled floor. Bedrooms two and three enjoy views over the front and rear respectively and both feature stylish feature walls with bedroom two having built-in wardrobes. Bedroom four has views over the front and benefits from built-in wardrobes. The superb family bathroom again exudes luxury and style with fully tiled walls and floor, Villeroy & Boch sanitaryware and contemporary heated towel rail.
Come Outside:
The stunning landscaped garden is access via the bi-fold doors from both the open plan kitchen and the living rooms and features a generous porcelain patio, perfect for entertaining with steps leading up to a faux lawn with planted borders and mature hedges providing privacy. A further patio area leads down to the side of the property which is also accessible from the utility room. The garden also benefits from a professionally constructed room currently in use as 'The Pub' but could be ideal for a home office or additional living space. 'The Pub' benefits from having its own electric supply and fuse board, underfloor heating, fitted bar and shelving, pluming for washing machine, sink and space for fridges and wine chillers. This is a fabulous space for entertaining with friends and family or just relaxing on a summers evening.
Brochures
Full Details- COUNCIL TAXA payment made to your local authority in order to pay for local services like schools, libraries, and refuse collection. The amount you pay depends on the value of the property.Read more about council Tax in our glossary page.
- Band: F
- PARKINGDetails of how and where vehicles can be parked, and any associated costs.Read more about parking in our glossary page.
- Ask agent
- GARDENA property has access to an outdoor space, which could be private or shared.
- Yes
- ACCESSIBILITYHow a property has been adapted to meet the needs of vulnerable or disabled individuals.Read more about accessibility in our glossary page.
- Ask agent
Pytman Drive, Sutton Coldfield
NEAREST STATIONS
Distances are straight line measurements from the centre of the postcode- Chester Road Station1.6 miles
- Wylde Green Station1.7 miles
- Erdington Station2.1 miles
About the agent
When it comes to selling your home, selecting the right estate agent is a critical decision that you cannot afford to take lightly. It can make all the difference between your property sitting on the market for an extended period of time or selling promptly at a premium price.
Your home is a personal, important, and valuable asset, and it can be an emotional and complicated endeavour to sell it. At Exclusive & Rural Homes by Paul Carr Estate Agents, we understand that for you to get the
Industry affiliations



Notes
Staying secure when looking for property
Ensure you're up to date with our latest advice on how to avoid fraud or scams when looking for property online.
Visit our security centre to find out moreDisclaimer - Property reference 8896360. The information displayed about this property comprises a property advertisement. Rightmove.co.uk makes no warranty as to the accuracy or completeness of the advertisement or any linked or associated information, and Rightmove has no control over the content. This property advertisement does not constitute property particulars. The information is provided and maintained by Paul Carr Exclusive and Rural, Four Oaks. Please contact the selling agent or developer directly to obtain any information which may be available under the terms of The Energy Performance of Buildings (Certificates and Inspections) (England and Wales) Regulations 2007 or the Home Report if in relation to a residential property in Scotland.
*This is the average speed from the provider with the fastest broadband package available at this postcode. The average speed displayed is based on the download speeds of at least 50% of customers at peak time (8pm to 10pm). Fibre/cable services at the postcode are subject to availability and may differ between properties within a postcode. Speeds can be affected by a range of technical and environmental factors. The speed at the property may be lower than that listed above. You can check the estimated speed and confirm availability to a property prior to purchasing on the broadband provider's website. Providers may increase charges. The information is provided and maintained by Decision Technologies Limited. **This is indicative only and based on a 2-person household with multiple devices and simultaneous usage. Broadband performance is affected by multiple factors including number of occupants and devices, simultaneous usage, router range etc. For more information speak to your broadband provider.
Map data ©OpenStreetMap contributors.




