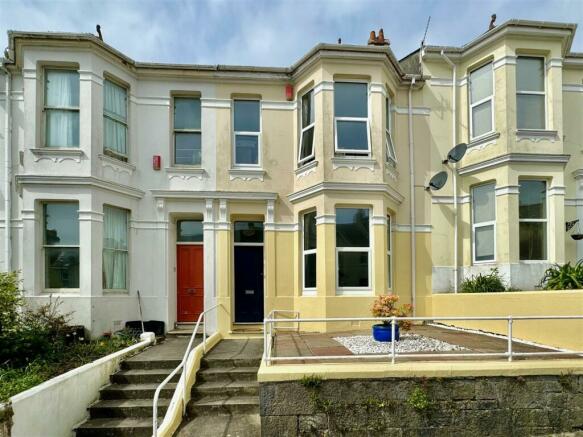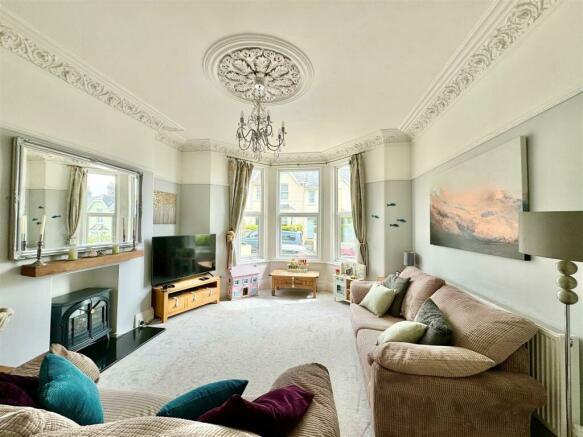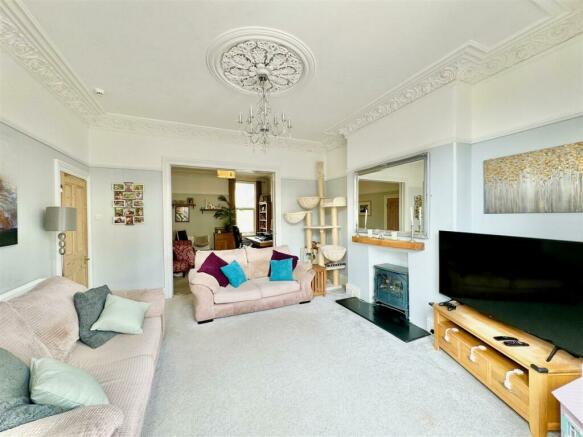
Lipson, Plymouth

- PROPERTY TYPE
Terraced
- BEDROOMS
5
- BATHROOMS
1
- SIZE
Ask agent
- TENUREDescribes how you own a property. There are different types of tenure - freehold, leasehold, and commonhold.Read more about tenure in our glossary page.
Freehold
Key features
- Period bay-fronted mid-terraced townhouse
- Many period features throughout
- Entrance hall
- Bay-fronted lounge & separate dining room
- Breakfast room, kitchen & separate utility/wc
- 5 bedrooms
- Bathroom & separate wc
- Courtyard-style garden
- Garage
- Mostly uPVC double-glazing & gas central heating
Description
Channel View Terrace, Plymouth, Pl4 8Sh -
Accommodation - Front door opening into the entrance vestibule
Entranc Vestibule - Quarry-tiled floor. Original panelling with tiles. High ceilings with ornate covering. Door with etched glass opening into the hallway.
Entrance Hallway - 8.31m x 1.80m at widest point (27'3 x 5'11 at wide - Providing a spacious approach to the accommodation. High ceilings. Coving. Ornate corbels. Dado rail. Staircase ascending to the first floor. Plentiful under-stairs storage. Access to an inner hallway where an obscured glazed door leads to outside. Doorways providing access to the ground floor accommodation.
Lounge - 5.18m into bay x 4.34m (17' into bay x 14'3) - 3-sided bay window to the front elevation. Chimney breast with fireplace. Picture rail. High ceilings. Ornate coving. Ceiling rose. Sliding doors providing access into the dining room.
Dining Room - 4.24m x 3.78m (13'11 x 12'5) - Chimney breast. Picture rail. High ceilings. Ornate coving. Ceiling rose. Window to the rear elevation overlooking the courtyard.
Breakfast Room - 3.99m x 3.43m to chimney breast (13'1 x 11'3 to ch - Chimney breast with storage either side. Dado rail. Single-glazed sash window to the side elevation. Doorway opening into the kitchen.
Kitchen - 3.73m x 3.07m (12'3 x 10'1) - Base and wall-mounted cabinets with matching fascias, work surfaces and tiled splash-backs. Inset sink. Built-in oven. 4-burner gas hob with a cooker hood above. Cupboard housing the gas boiler. Window to the side elevation. Doorway leading to outside.
Downstairs Utility/Wc - 2.90m x 1.09m (9'6 x 3'7) - Wall-mounted basin. Space and plumbing for washing machine. Obscured window to the rear elevation. Doorway providing access to the wc- which is fitted with a low level flush cistern and a tiled floor.
First Floor Landing - 9.86m x 1.78m at widest point (32'4 x 5'10 at wide - Providing a spacious approach to the accommodation. Original cupboard. Loft hatch. Dado rail. Alcove with shelving. Over-head windows.
Bedroom One - 5.16m into bay x 3.86m (16'11 into bay x 12'8) - 3-sided bay window to the front elevation. Chimney breast with fireplace featuring a cast inset with tiles and tiled hearth. Storage cupboards either side of the chimney breast. Picture rail.
Bedroom Two - 4.22m x 3.78m (13'10 x 12'5) - Window to the rear elevation. Chimney breast with fireplace featuring a cast inset with tiles and a tiled hearth. Built-in storage either side of the chimney breast. Picture rail.
Bedroom Three - 3.78m x 2.72m (12'5 x 8'11) - Window to the rear elevation with views over the courtyard and across Plymouth towards Plymouth Sound incorporating part of the Breakwater and Staddon Heights. Picture rail.
Bedroom Four - 2.74m x 2.74m (9' x 9') - Window to the side elevation. Picture rail.
Bedroom Five - 3.07m x 1.73m (10'1 x 5'8) - Window to the front elevation.
Bathroom - 2.67m x 1.50m (8'9 x 4'11) - Comprising a bath with a shower system over and a pedestal basin. Mirrored bathroom cabinet. Tiled walls. Tiled floor. Loft hatch. Obscured window to the side elevation.
Separate Wc - Featuring a wc with a concealed cistern and a push-button flush. Tiled floor. Obscured window to the side elevation.
Garage - 4.93m x 3.96m (16'2 x 13') - Side access door. 2 obscured single-glazed windows to the side elevation. Timber bi-folding roller door opening onto the rear lane. Power.
Outside - To the front steps leading to the main front door. The garden to the side is laid to pebbles and paving for ease of maintenance. To the rear there is a westerly-facing courtyard-style garden providing a sheltered space to sit outside. There are also raised beds laid to chippings and a pedestrian door leads onto the rear lane. The courtyard also provides access to the garage.
Council Tax - Plymouth City Council
Council tax band C
Brochures
Lipson, PlymouthBrochureCouncil TaxA payment made to your local authority in order to pay for local services like schools, libraries, and refuse collection. The amount you pay depends on the value of the property.Read more about council tax in our glossary page.
Band: C
Lipson, Plymouth
NEAREST STATIONS
Distances are straight line measurements from the centre of the postcode- Plymouth Station0.9 miles
- Devonport Station2.1 miles
- Dockyard Station2.4 miles
About the agent
Julian has been serving the community as your" local estate agent" for the best part of 30 years, making him one of the most experienced professionals in his field. Having worked in both the challenging and prosperous markets of the last three decades, Julian has honed his skills to deliver a first class personal service that produces results
Mark FlynnTogether with Julian, Mark established Julian Marks Estate Agents in 2011 having formerly been a d
Notes
Staying secure when looking for property
Ensure you're up to date with our latest advice on how to avoid fraud or scams when looking for property online.
Visit our security centre to find out moreDisclaimer - Property reference 33066215. The information displayed about this property comprises a property advertisement. Rightmove.co.uk makes no warranty as to the accuracy or completeness of the advertisement or any linked or associated information, and Rightmove has no control over the content. This property advertisement does not constitute property particulars. The information is provided and maintained by Julian Marks, Plymstock. Please contact the selling agent or developer directly to obtain any information which may be available under the terms of The Energy Performance of Buildings (Certificates and Inspections) (England and Wales) Regulations 2007 or the Home Report if in relation to a residential property in Scotland.
*This is the average speed from the provider with the fastest broadband package available at this postcode. The average speed displayed is based on the download speeds of at least 50% of customers at peak time (8pm to 10pm). Fibre/cable services at the postcode are subject to availability and may differ between properties within a postcode. Speeds can be affected by a range of technical and environmental factors. The speed at the property may be lower than that listed above. You can check the estimated speed and confirm availability to a property prior to purchasing on the broadband provider's website. Providers may increase charges. The information is provided and maintained by Decision Technologies Limited. **This is indicative only and based on a 2-person household with multiple devices and simultaneous usage. Broadband performance is affected by multiple factors including number of occupants and devices, simultaneous usage, router range etc. For more information speak to your broadband provider.
Map data ©OpenStreetMap contributors.






