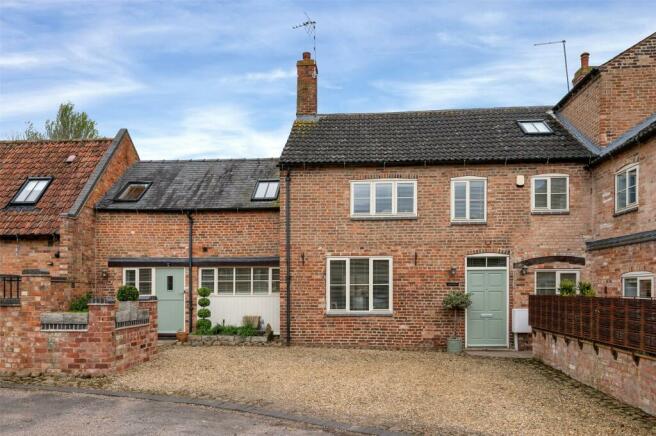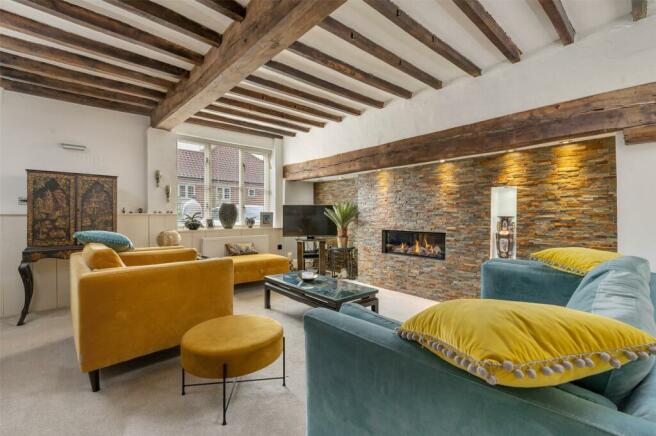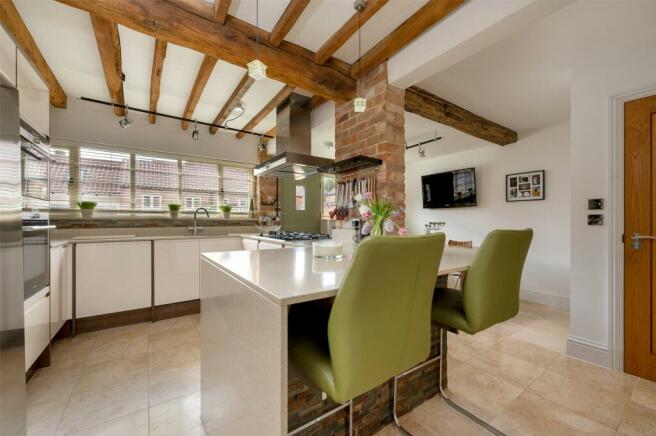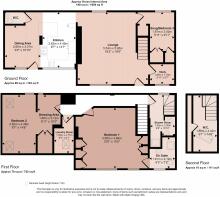
Glebe Court, Great Dalby, Melton Mowbray

- PROPERTY TYPE
Barn Conversion
- BEDROOMS
3
- BATHROOMS
2
- SIZE
Ask agent
- TENUREDescribes how you own a property. There are different types of tenure - freehold, leasehold, and commonhold.Read more about tenure in our glossary page.
Freehold
Key features
- Character Cottage
- Stylish & High Specification Interior
- Executive Gated and Secure Development
- Large Lounge & Separate Study
- Bespoke Dining Kitchen
- Two Double Bedrooms
- Flexible Accommodation with Study/Third Bedroom
- En-suite Shower Room & Beautiful Mezzanine Bathroom (on two levels)
- Energy Rating C
- Council Tax Band D
Description
Location
The village offers a range of local facilities including a highly regarded primary school, popular pub, church, Methodist Chapel and Village Hall. More extensive local facilities are available in Melton Mowbray and the village is particularly well situated for access to Leicester. For those commuting to London, it is worth noting that the village is situated on road from Melton Mowbray to Market Harborough where the intercity station affords direct and fast access to London St Pancras.
Accommodation
The property is entered via a composite stable door into:
Dining Kitchen
This superb dining kitchen has natural stone tiled flooring with underfloor heating throughout and the room has a great mix of exposed brickwork, exposed original ceiling beams and modern slate tiled walls. The kitchen is fitted with high quality bespoke range of base cupboards and drawers and matching eye level units with under unit lighting. Granite work surfacing with matching upstands to the wall and having an inset one and a half bowl sink, InSinkErator and boiling hot water tap over. Integrated Siemens self-cleaning double eye level oven and microwave, Siemens induction hob with extractor fan over, dishwasher and slimline wine cooler. Space for an American style fridge/freezer and ample space for dining table and chairs. The work surfacing continues and overhangs to provide a breakfast bar. There are two large double glazed windows to the front elevation flooding natural light into the room. Door off to:
Cloakroom
Fitted with a white two piece Roca suite comprising a low level WC and wash hand basin set within a vanity unit with mixer tap over. Continuation of the natural stone tiled floor, spotlights and extractor fan to the ceiling.
Lounge
A commanding and stylish principal reception room which has the benefit of a high ceiling with exposed beams, double glazed windows to both the front and rear elevations and a wide wooden door to the front elevation. The focal point of the room is the large inglenook with decorative slate facing tiles with spotlights over a contemporary inset living flame gas fire. TV aerial point, painted panelling to the base of the walls, two radiators, door giving access to stairs rising to the first floor landing and further doors off to:
Snug/Bedroom Three
A versatile room currently used as a further reception room but could be used as a bedroom. With a double glazed window to the side elevation, radiator and exposed beams to the ceiling.
Study
With a double glazed window to the front with the original curved wooden lintel over, exposed beams to ceiling, fitted solid wood desk top, telephone point and radiator.
First Floor Landing
On the first floor approached via an enclosed staircase from the living room is the first floor landing with radiator and two large sun tubes affording natural light into the space.
Bedroom One
This commanding master bedroom is naturally light with two double glazed windows to the front elevation and part of the exposed ceiling beam, two radiators and a range of bespoke fitted wardrobes with hanging rails and storage. Access to:
En-suite Shower Room
A beautifully appointed three piece suite comprising a corner shower cubicle, wash hand basin with vanity unit beneath and a low level WC. Natural stone tiling to the walls and floor, obscure double glazed window to the front, radiator, extractor fan and spotlights to the ceiling.
Bedroom Two
Ideal as a guest suite this large bedroom is partially sub-divided into a bedroom and a dressing area and having double glazed windows to the rear elevation and Velux windows to the front and rear elevations with fitted blinds, radiator, storage cupboard and built-in double wardrobe with hanging rail and storage.
Mezzanine Bathroom
A truly unique and individual bathroom set over two floors with the lower level having a three piece suite comprising a large walk-in double shower cubicle, wash hand basin with vanity unit beneath and mixer tap over and low level WC. Natural stone tiling to the walls and floor, spotlights to the ceiling and a wall mounted chrome heated towel rail/radiator. An open plan staircase rises to the first floor where there is a stylish freestanding bath, Velux window with blackout blind to the front and a large obscure double glazed window to the rear, large stylish wall mounted radiator, access through to eaves storage and a continuation of the natural stone tiled flooring.
Laundry Room
The laundry room houses a large hot water cylinder providing ample hot water to the property. Space and plumbing for a washing machine, space for a tumble dryer, fitted unit providing storage space, large roof light to the front elevation and wood effect vinyl flooring.
Outside
The property benefits from a hard landscaped frontage which includes a garden and parking making it ideal for low maintenance. Paved patio with space for outdoor seating and entertaining and outdoor lighting. To the side is a driveway providing off street parking for up to three vehicles. NOTE: Please note that the garden and parking are located to the front of the property and set within the fully enclosed development.
Development
Clover Cottage is one of six properties set back behind electric gates in this private development. The electric gates are powered by this property and any future maintenance of the small private road is the responsibility equally of all six property owners.
Extra Information
To check Internet and Mobile Availability please use the following link: checker.ofcom.org.uk/en-gb/broadband-coverage To check Flood Risk please use the following link: check-long-term-flood-risk.service.gov.uk/postcode
Brochures
Particulars- COUNCIL TAXA payment made to your local authority in order to pay for local services like schools, libraries, and refuse collection. The amount you pay depends on the value of the property.Read more about council Tax in our glossary page.
- Band: D
- PARKINGDetails of how and where vehicles can be parked, and any associated costs.Read more about parking in our glossary page.
- Yes
- GARDENA property has access to an outdoor space, which could be private or shared.
- Yes
- ACCESSIBILITYHow a property has been adapted to meet the needs of vulnerable or disabled individuals.Read more about accessibility in our glossary page.
- Ask agent
Glebe Court, Great Dalby, Melton Mowbray
Add an important place to see how long it'd take to get there from our property listings.
__mins driving to your place

Your mortgage
Notes
Staying secure when looking for property
Ensure you're up to date with our latest advice on how to avoid fraud or scams when looking for property online.
Visit our security centre to find out moreDisclaimer - Property reference BNT240392. The information displayed about this property comprises a property advertisement. Rightmove.co.uk makes no warranty as to the accuracy or completeness of the advertisement or any linked or associated information, and Rightmove has no control over the content. This property advertisement does not constitute property particulars. The information is provided and maintained by Bentons, Melton Mowbray. Please contact the selling agent or developer directly to obtain any information which may be available under the terms of The Energy Performance of Buildings (Certificates and Inspections) (England and Wales) Regulations 2007 or the Home Report if in relation to a residential property in Scotland.
*This is the average speed from the provider with the fastest broadband package available at this postcode. The average speed displayed is based on the download speeds of at least 50% of customers at peak time (8pm to 10pm). Fibre/cable services at the postcode are subject to availability and may differ between properties within a postcode. Speeds can be affected by a range of technical and environmental factors. The speed at the property may be lower than that listed above. You can check the estimated speed and confirm availability to a property prior to purchasing on the broadband provider's website. Providers may increase charges. The information is provided and maintained by Decision Technologies Limited. **This is indicative only and based on a 2-person household with multiple devices and simultaneous usage. Broadband performance is affected by multiple factors including number of occupants and devices, simultaneous usage, router range etc. For more information speak to your broadband provider.
Map data ©OpenStreetMap contributors.





