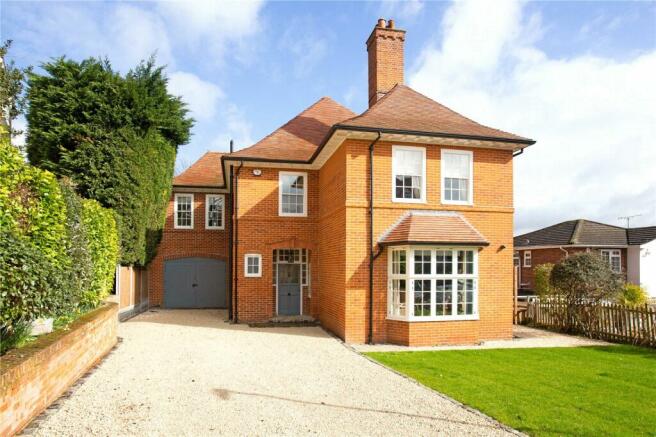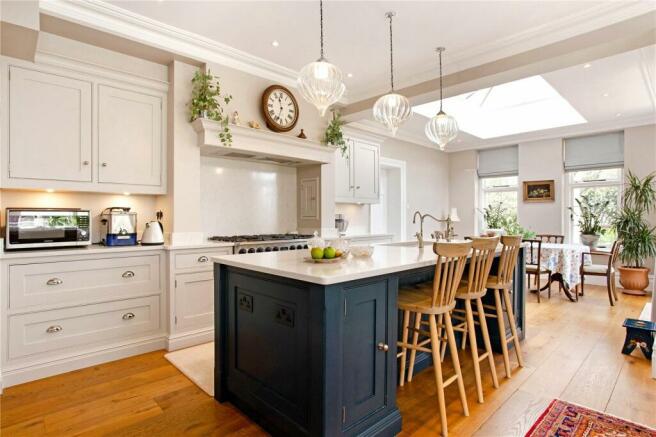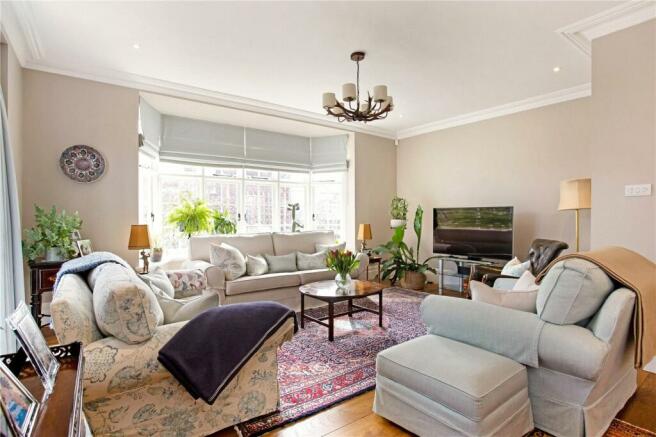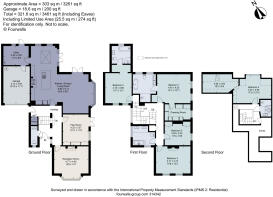
Ollards Grove, Loughton, Essex, IG10

- PROPERTY TYPE
Detached
- BEDROOMS
5
- BATHROOMS
4
- SIZE
3,261-3,461 sq ft
303-322 sq m
- TENUREDescribes how you own a property. There are different types of tenure - freehold, leasehold, and commonhold.Read more about tenure in our glossary page.
Freehold
Key features
- Beautiful Edwardian Home
- Stunning period detailing and high ceilings throughout
- Wonderfully situated for the tube station and Loughton High Road
- A selection of well regarded private and state schools nearby
- Epping Forest is on your doorstep and offers a variety of outdoor pursuits
- EPC Rating = C
Description
Description
A classic Edwardian detached house offering stunning accommodation throughout whilst still retaining the feel and character of a house built in that era. The house has been sympathetically extended and refurbished by the current owners providing a jaw dropping home with many key selling features.
The ground floor accommodation comprises; a beautiful entrance foyer and hallway, gorgeous front reception room featuring a sunny bay window and feature open fireplace, bright play room with French doors and a high quality fitted media unit with ample storage, downstairs cloakroom finished with metro tiling, useful pantry, boot and coat storage area with access to the outside driveway, very good sized utility room with garden access, integral garage and the piece de resistance, the fabulous Kitchen, dining and living room. This sizeable open plan space is the epicentre for modern living creating a sociable, comfortable space with an abundance of natural light pouring in through the eye catching roof lantern and many windows. The Tom Howley designed kitchen offers a pleasurable and practical space to prep and cook whilst still being able to check in with your family and friends. Whilst the room is open plan, there is still the feeling of compartmentalisation, with designated areas for the dining table and comfortable seating. French doors form the dining and living areas lead on to the outside terrace, perfect for those sunny days.
To the first floor and you will find four generously sized bedrooms; The principle bedroom suite boasts a sumptuous feel that would put most boutique hotels to shame and features a fully fitted dressing room and an elegant en suite bath/shower room complete with Chadder and Co fixtures and fittings. Bedroom two includes a fantastic en suite bath and shower room and an ideal space to fit out as a walk in wardrobe. Bedroom three features an original fireplace and bedroom five includes built in units/wardrobes. The family bathroom is a bright and spacious room with double sinks, a shower over bath and stunning tiling and marble finishing's to the vanity units.
On the second floor is abundance of eaves storage, a shower room and a further bedroom with a very useful secret den area – perfect for children (or grownups)to play hide and seek.
Exterior
The property is approached via a traditional and new gravel driveway. In true Edwardian style there is a front garden area which is laid with lawn. There is ample space to park numerous cars with further space offered in the garage. There is also side access to the rear of the property.
To the rear is a delightful garden which is both peaceful and secluded. There is a new large decked terrace area which will certainly come into its own in the warmer months of the year.
Agents notes
It is worth noting the below key selling points;
The property has been extended and fully refurbished which also includes the exterior brickwork.
Replacement hardwood double glazed windows in-keeping with the age and style of the property.
Insulation to the roof and walls and floor sound proofing between floors.
Zone controlled underfloor heating to the ground floor and traditional re-claimed radiators to the upper floors.
Mini duct air conditioning to all bedrooms.
Location
Ollards Grove is one of the most sought after roads to live on in Loughton - character houses, close to the town centre, tube station and Epping Forest and some of the areas best views are some of the reasons that attract buyers to this particular road.
The town centre is only 0.2 of a mile away making the house superbly situated for everyday conveniences and shopping. Amenities include independent boutiques and beauty salons, restaurants and bars, supermarkets and coffee shops. Marks and Spencer, The Ginger Pig butchers and Gail's bakery are a few of the 'go to' haunts.
Commuters are well served by the tube station (0.4 of a mile away) in Loughton (Central Line) and motorists by the close proximity of the M25 and M11.
The area has several highly thought of state and private schools both at primary and secondary level.
For the outdoor types Epping Forest offers a vast area to exercise the dog, a Saturday morning run, or to catch up with family and friends at the Kings Oak Pub or one of the delightful tea huts.
Square Footage: 3,261 sq ft
Additional Info
Edwardian houses are known for ornate decorative details, including floor tiles, stained glass, and timber, as well as large rooms with high ceilings. The Edwardian period from 1901 to 1910 was short and heavily influenced by The Arts and Crafts Movement. The movement promoted simple design and an appreciation for the handmade in retaliation to mass production in the Victorian age.
Following the boom in property construction during the Victorian era, Edwardian housebuilders were forced to build homes in the suburbs where there was more space, which created the ‘garden suburbs’.
It’s common for an Edwardian property to have a front garden and be set back from the pavement, as there was an ever-increasing desire for privacy at that time. Living rooms would sometimes have windows at both ends, covered by a small sloping roof on the outside.
Brochures
Web Details- COUNCIL TAXA payment made to your local authority in order to pay for local services like schools, libraries, and refuse collection. The amount you pay depends on the value of the property.Read more about council Tax in our glossary page.
- Band: G
- PARKINGDetails of how and where vehicles can be parked, and any associated costs.Read more about parking in our glossary page.
- Yes
- GARDENA property has access to an outdoor space, which could be private or shared.
- Yes
- ACCESSIBILITYHow a property has been adapted to meet the needs of vulnerable or disabled individuals.Read more about accessibility in our glossary page.
- Ask agent
Ollards Grove, Loughton, Essex, IG10
NEAREST STATIONS
Distances are straight line measurements from the centre of the postcode- Loughton Station0.4 miles
- Buckhurst Hill Station1.3 miles
- Debden Station1.5 miles
About the agent
Why Savills
Founded in the UK in 1855, Savills is one of the world's leading property agents. Our experience and expertise span the globe, with over 700 offices across the Americas, Europe, Asia Pacific, Africa, and the Middle East. Our scale gives us wide-ranging specialist and local knowledge, and we take pride in providing best-in-class advice as we help individuals, businesses and institutions make better property decisions.
Outstanding property
We have been advising on
Notes
Staying secure when looking for property
Ensure you're up to date with our latest advice on how to avoid fraud or scams when looking for property online.
Visit our security centre to find out moreDisclaimer - Property reference LUS240061. The information displayed about this property comprises a property advertisement. Rightmove.co.uk makes no warranty as to the accuracy or completeness of the advertisement or any linked or associated information, and Rightmove has no control over the content. This property advertisement does not constitute property particulars. The information is provided and maintained by Savills, Loughton. Please contact the selling agent or developer directly to obtain any information which may be available under the terms of The Energy Performance of Buildings (Certificates and Inspections) (England and Wales) Regulations 2007 or the Home Report if in relation to a residential property in Scotland.
*This is the average speed from the provider with the fastest broadband package available at this postcode. The average speed displayed is based on the download speeds of at least 50% of customers at peak time (8pm to 10pm). Fibre/cable services at the postcode are subject to availability and may differ between properties within a postcode. Speeds can be affected by a range of technical and environmental factors. The speed at the property may be lower than that listed above. You can check the estimated speed and confirm availability to a property prior to purchasing on the broadband provider's website. Providers may increase charges. The information is provided and maintained by Decision Technologies Limited. **This is indicative only and based on a 2-person household with multiple devices and simultaneous usage. Broadband performance is affected by multiple factors including number of occupants and devices, simultaneous usage, router range etc. For more information speak to your broadband provider.
Map data ©OpenStreetMap contributors.





