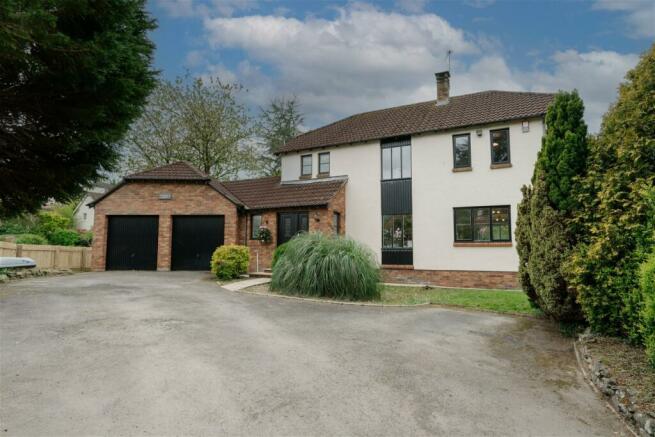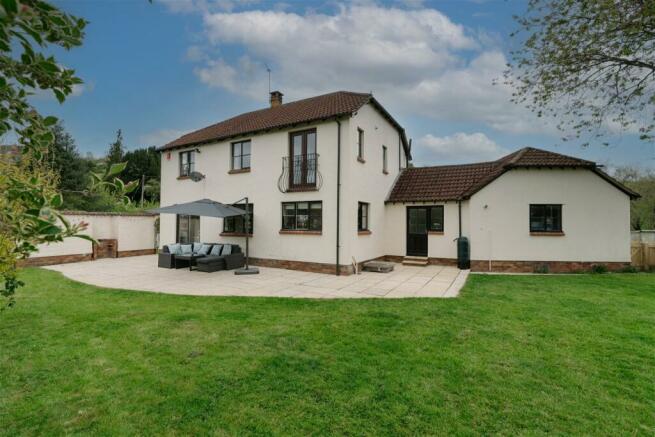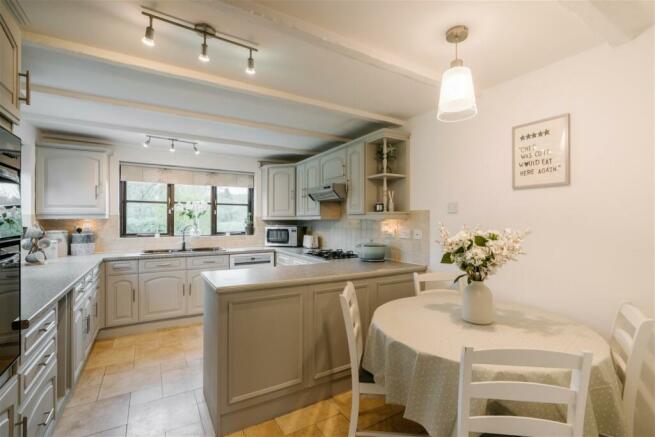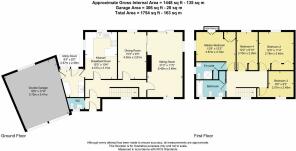Bishops Tawton, Barnstaple

- PROPERTY TYPE
Detached
- BEDROOMS
4
- BATHROOMS
2
- SIZE
Ask agent
- TENUREDescribes how you own a property. There are different types of tenure - freehold, leasehold, and commonhold.Read more about tenure in our glossary page.
Freehold
Key features
- Wonderful Location
- Large Family Home
- Sitting Room with Patio Doors onto Garden
- Kitchen/ Breakfast Room
- Dining Room
- Four Bedrooms
- Wrap Around Garden
- Gated Parking
- Double Garage
- Planning for Extension
Description
Overbridge House, Bishops Tawton
In the ever popular village of Bishops Tawton is where you will find the wonderful Overbridge House which truly does have wonderful views of the river and little bridge. This wonderful four double bedroom detached family home with private driveway and double garage truly has everything you could want for a quiet village life yet close enough to Barnstaple and also one of the most popular village pubs in the area. With south facing wrap around garden and the potential opportunity to extend this a truly is a slice of heaven.
Viewings are strictly with the agent only. When calling the office team Quote DL0254 for a viewing
Overview
As you drive through the wonderful village of Bishops Tawton and towards Overbridge House you will truly appreciate being within a traditional village with beautiful properties and well established gardens. As you approach Overbridge House you will catch eye with the idilic little bridge as well as the soft sound of the river below. The five bar wooden gate welcomes you onto the spacious driveway with wrap around garden and double garage.
The front door welcomes you into the porch way where there is plenty of space to kick off your shoes and hang up your coat after a delightful drink and wonderful meal at the local pub which is a short walk away from Overbridge House. The very handy downstairs W/C is located to the left and the glass interior door welcomes you into your entrance hall with carpeted staircase to the right. The first door straight in front of you is the kitchen with plenty of room for a four seater breakfast table. The kitchen has plenty of soft grey high and low level units as well as an integrated eye level grill with separate oven. Within the kitchen and many of the rooms within the home there are wonderful river and garden views. The utility opens up from the kitchen, there is plenty of space for all of your appliances as well as a further sink and access into the rear garden. There is also an integral door which opens up into your double garage which holds power, lighting and the properties combi boiler.
As you walk through the light and bring ground floor hallway the light floods through the window with wonderful views out to the front of the property. The first door on the left is the family dining room which is currently being used as an office. The second door welcomes you into the spacious family sitting room yet there is also a glass pocket door within the dining room which also opens up onto the sitting room. The sitting room is large enough for all of your family furniture. The sliding patio doors within the sitting room opens up on the large wrap around south facing garden with beautiful lawns, mature trees and the boundary even take you all the way down to the river.
As the stairs rise to the first floor there is a large and spacious landing with further views of the wonderful bridge and river. There are four bedrooms, three double bedrooms as well as a wonderful master suite. As soon as you enter the master suite your eyes are immediately drawn to the Juliet balcony with stunning countryside views. The double aspect windows let in plenty of light and there is space for all of your bedroom furniture. The newly fitted en-suite has been fitted with a wonderful shower unit with rainfall shower head and separate hand held shower. The en suite has been panelled with aqua panelling to make for easy living as well as holding a heated towel rail, W/C as well as hand wash basin. The final room on the first floor is the family bathroom. The bathroom has the most wonderful freestanding bath with hand held shower, the room as been fully tiled with modern black tiling as well as fitted with W/C, hand wash basin as well as a lite vanity mirror.
This wonderful home also holds planning permission for a two story extension, please find application number below.
Agent Notes:
Freehold
Services: Mains gas, electric, water and sewage
Direct access to the river yet is child and pet safe
Combi Boiler: 6 years old
Newly Fitted Fuse board fitted April 2024
Potential to extend: The current vendors have obtained planning consent under Application No: 73061 for a two storey extension.
Southing Facing Garden
Built in the 1970's
Viewings are strictly with the agent only. When calling the office team Quote DL0254 for a viewing
- COUNCIL TAXA payment made to your local authority in order to pay for local services like schools, libraries, and refuse collection. The amount you pay depends on the value of the property.Read more about council Tax in our glossary page.
- Band: E
- PARKINGDetails of how and where vehicles can be parked, and any associated costs.Read more about parking in our glossary page.
- Garage,Driveway,Off street
- GARDENA property has access to an outdoor space, which could be private or shared.
- Yes
- ACCESSIBILITYHow a property has been adapted to meet the needs of vulnerable or disabled individuals.Read more about accessibility in our glossary page.
- Ask agent
Bishops Tawton, Barnstaple
NEAREST STATIONS
Distances are straight line measurements from the centre of the postcode- Barnstaple Station1.6 miles
- Chapleton Station2.8 miles
- Umberleigh Station4.8 miles
About the agent
eXp UK are the newest estate agency business, powering individual agents around the UK to provide a personal service and experience to help get you moved.
Here are the top 7 things you need to know when moving home:
Get your house valued by 3 different agents before you put it on the market
Don't pick the agent that values it the highest, without evidence of other properties sold in the same area
It's always best to put your house on the market before you find a proper
Notes
Staying secure when looking for property
Ensure you're up to date with our latest advice on how to avoid fraud or scams when looking for property online.
Visit our security centre to find out moreDisclaimer - Property reference S939768. The information displayed about this property comprises a property advertisement. Rightmove.co.uk makes no warranty as to the accuracy or completeness of the advertisement or any linked or associated information, and Rightmove has no control over the content. This property advertisement does not constitute property particulars. The information is provided and maintained by eXp UK, South West. Please contact the selling agent or developer directly to obtain any information which may be available under the terms of The Energy Performance of Buildings (Certificates and Inspections) (England and Wales) Regulations 2007 or the Home Report if in relation to a residential property in Scotland.
*This is the average speed from the provider with the fastest broadband package available at this postcode. The average speed displayed is based on the download speeds of at least 50% of customers at peak time (8pm to 10pm). Fibre/cable services at the postcode are subject to availability and may differ between properties within a postcode. Speeds can be affected by a range of technical and environmental factors. The speed at the property may be lower than that listed above. You can check the estimated speed and confirm availability to a property prior to purchasing on the broadband provider's website. Providers may increase charges. The information is provided and maintained by Decision Technologies Limited. **This is indicative only and based on a 2-person household with multiple devices and simultaneous usage. Broadband performance is affected by multiple factors including number of occupants and devices, simultaneous usage, router range etc. For more information speak to your broadband provider.
Map data ©OpenStreetMap contributors.




