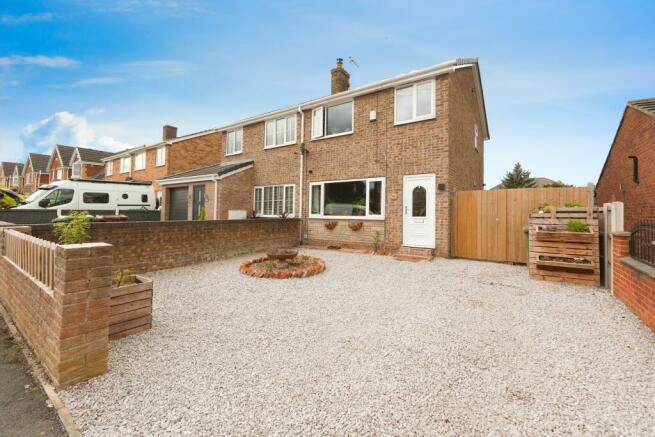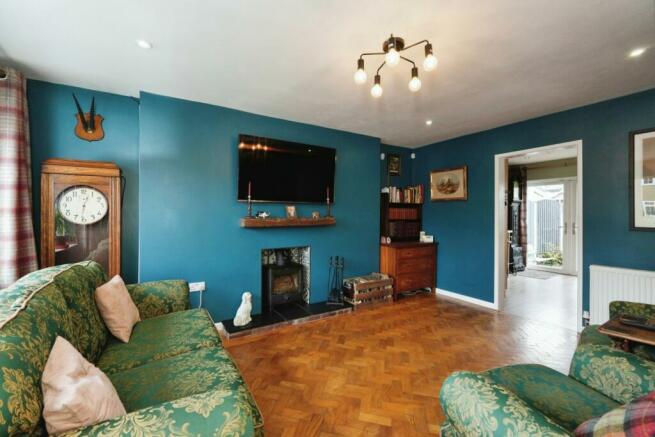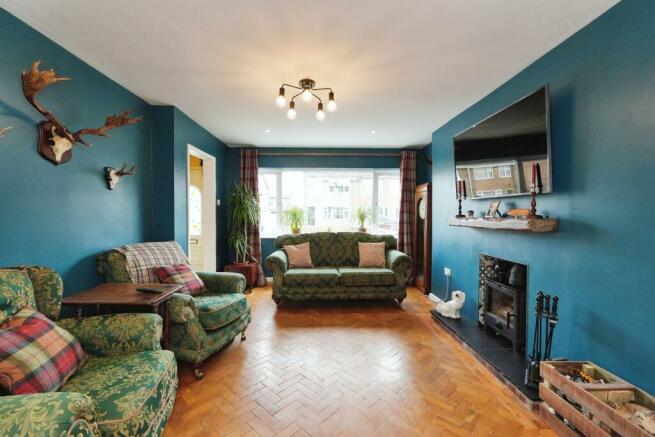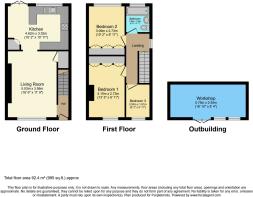Downland Crescent, Knottingley, WF11

- PROPERTY TYPE
Semi-Detached
- BEDROOMS
3
- BATHROOMS
1
- SIZE
Ask agent
- TENUREDescribes how you own a property. There are different types of tenure - freehold, leasehold, and commonhold.Read more about tenure in our glossary page.
Freehold
Key features
- A 3 Bedroom Semi-Detached Home
- Well Presented And Ready To Move Straight Into
- Ideal Family Home
- Double Glazed Windows
- Kitchen/Breakfast Room
- Gas Central Heating
- Large Workshop
- Lounge With Log Burner
- Driveway
Description
Welcome to this charming 3-bedroom semi-detached home, perfect for families seeking comfort and functionality. As you step through the entrance hall, you're greeted by a warm and inviting atmosphere. The lounge boasts a reclaimed parquet wood floor, adding character to the modern décor, while a cozy log burner creates a focal point for gatherings during chilly evenings.
The kitchen is a culinary haven, equipped with a range of wall and base units, complemented by a traditional Belfast sink and drainer. A high-end range cooker invites culinary adventures, while a convenient walk-in larder unit ensures ample storage space. The inclusion of a breakfast bar provides a casual dining spot, perfect for busy mornings. Access to the rear garden from the kitchen allows for seamless indoor-outdoor living, ideal for entertaining guests or keeping an eye on little ones at play.
Upstairs, the accommodation continues to impress. Bedroom 1 offers a spacious retreat with plush carpeting, modern décor, and fitted wardrobes and drawers for efficient storage solutions. USB plug sockets cater to contemporary needs, ensuring convenience at every turn. Bedroom 2 mirrors the comfort and style of the master bedroom, complete with fitted wardrobes to accommodate personal belongings effortlessly. Bedroom 3, though cozy, provides versatility as a single bedroom or home office space.
The bathroom is a sanctuary of relaxation, featuring sleek modern décor and plush carpeting underfoot. A walk-in shower cubicle offers indulgent showers, while a hand basin, WC, and heated towel rail add to the convenience. Fully tiled walls elevate the space, creating a spa-like ambiance for unwinding after a long day.
Additional features include a pull-down ladder providing access to the boarded loft, perfect for extra storage or potential conversion. Double-glazed windows, gas central heating, a full re-wire, CCTV, and super-fast broadband ensure comfort, security, and connectivity throughout the home.
Outside
Outside, the rear garden beckons with its enclosed oasis, boasting raised flower and allotment beds for green-fingered enthusiasts. A patio area, complete with a gazebo, offers the ideal setting for al fresco dining or summer barbecues. An outside water supply simplifies garden maintenance, while a large workshop provides space for hobbies or DIY projects.
At the front, a driveway provides parking for two cars, ensuring convenience for busy households. Presented to a high standard, this home is ready to move straight into, offering the perfect blend of style, comfort, and functionality for modern family living.
Disclaimer for virtual viewings
Some or all information pertaining to this property may have been provided solely by the vendor, and although we always make every effort to verify the information provided to us, we strongly advise you to make further enquiries before continuing.
If you book a viewing or make an offer on a property that has had its valuation conducted virtually, you are doing so under the knowledge that this information may have been provided solely by the vendor, and that we may not have been able to access the premises to confirm the information or test any equipment. We therefore strongly advise you to make further enquiries before completing your purchase of the property to ensure you are happy with all the information provided.
Brochures
Brochure- COUNCIL TAXA payment made to your local authority in order to pay for local services like schools, libraries, and refuse collection. The amount you pay depends on the value of the property.Read more about council Tax in our glossary page.
- Band: B
- PARKINGDetails of how and where vehicles can be parked, and any associated costs.Read more about parking in our glossary page.
- Driveway
- GARDENA property has access to an outdoor space, which could be private or shared.
- Private garden
- ACCESSIBILITYHow a property has been adapted to meet the needs of vulnerable or disabled individuals.Read more about accessibility in our glossary page.
- Ask agent
Downland Crescent, Knottingley, WF11
NEAREST STATIONS
Distances are straight line measurements from the centre of the postcode- Knottingley Station1.2 miles
- Pontefract Baghill Station2.9 miles
- Pontefract Monkhill Station2.9 miles
About the agent
Sell your home for free with Purplebricks.
Think there’s a better way to sell your home? So do we. With more than 80,000 5-star reviews on Trustpilot* we’re here for those looking for a smarter way. That means combining the best tech to put you in control of your home sale, while never losing the personal touch. We give you stunning app *and* a team of experts — local knowledge *and* a wealth of data and insights. Oh, and we’ll sell your home for free.
Every single person
Notes
Staying secure when looking for property
Ensure you're up to date with our latest advice on how to avoid fraud or scams when looking for property online.
Visit our security centre to find out moreDisclaimer - Property reference 1658317-1. The information displayed about this property comprises a property advertisement. Rightmove.co.uk makes no warranty as to the accuracy or completeness of the advertisement or any linked or associated information, and Rightmove has no control over the content. This property advertisement does not constitute property particulars. The information is provided and maintained by Purplebricks, covering Wakefield. Please contact the selling agent or developer directly to obtain any information which may be available under the terms of The Energy Performance of Buildings (Certificates and Inspections) (England and Wales) Regulations 2007 or the Home Report if in relation to a residential property in Scotland.
*This is the average speed from the provider with the fastest broadband package available at this postcode. The average speed displayed is based on the download speeds of at least 50% of customers at peak time (8pm to 10pm). Fibre/cable services at the postcode are subject to availability and may differ between properties within a postcode. Speeds can be affected by a range of technical and environmental factors. The speed at the property may be lower than that listed above. You can check the estimated speed and confirm availability to a property prior to purchasing on the broadband provider's website. Providers may increase charges. The information is provided and maintained by Decision Technologies Limited. **This is indicative only and based on a 2-person household with multiple devices and simultaneous usage. Broadband performance is affected by multiple factors including number of occupants and devices, simultaneous usage, router range etc. For more information speak to your broadband provider.
Map data ©OpenStreetMap contributors.




