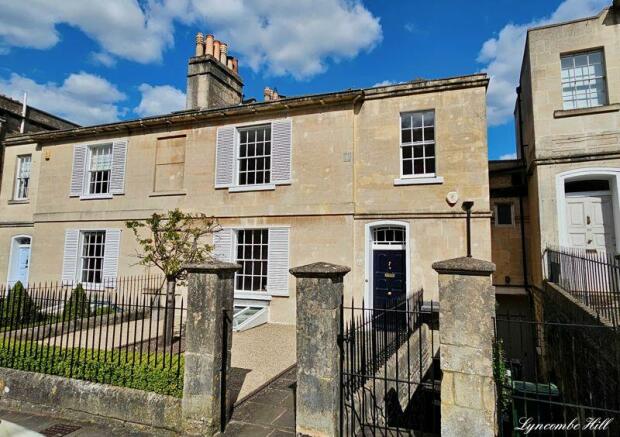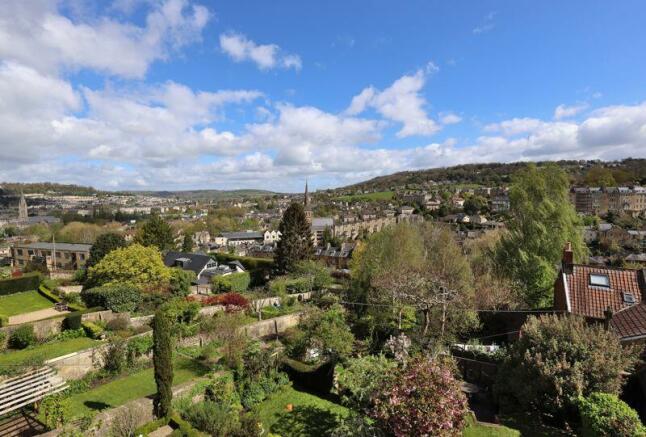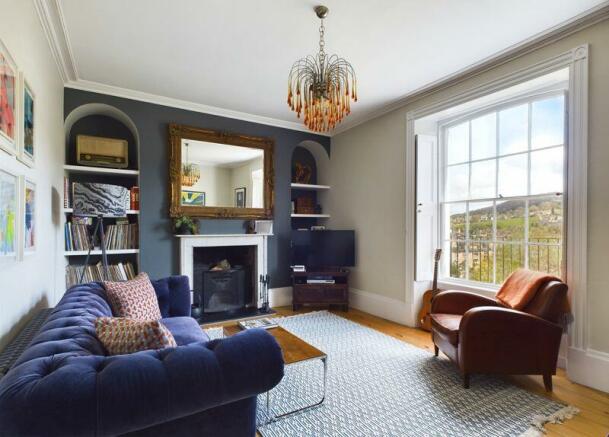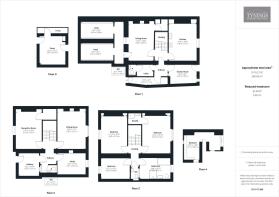Lyncombe Hill, Lyncombe, Bath

- PROPERTY TYPE
Town House
- BEDROOMS
4
- BATHROOMS
3
- SIZE
Ask agent
- TENUREDescribes how you own a property. There are different types of tenure - freehold, leasehold, and commonhold.Read more about tenure in our glossary page.
Freehold
Key features
- Four bedroom Georgian townhouse
- Beautifully presented throughout
- Retaining period features
- Stunning panoramic views
- Short walk to the city centre
- Close to all levels of schooling
Description
Description
A beautifully presented Grade II listed Georgian townhouse in the highly desired of Lyncombe Hill. The property sits in an elevated position affording stunning panoramic views across the east of the city taking in church spires and across to Solsbury Hill.
The property has recently been refurbished and is immaculately presented retaining all the period features you'd expect throughout.
The accommodation extends to over 3,000+ Sq.Ft and is arranged over five levels with four bedrooms, three reception rooms, study and two vaults for storage. The garden is very well tended and stocked with differing seating area's to take in the views. An Ideal family home for those looking for easy pedestrian access to the city centre, all levels of local schooling and panoramic views across the city.
Location
This property is located on Lyncombe Hill in Lyncombe which adjoins Widcombe. Widcombe is a highly desired village on the southern edge of the city centre famed for its parade of independent shops. The parade provides hairdressers, supermarket, coffee shop, AGA shop, newsagent off licence, renowned café/deli, butchers, vets, gift shop, burger bar, dentist, surgery, Chinese restaurant, massage spa, florist and three acclaimed public houses. A contributing factor to the location's popularity is its proximity to the city itself and with Bath Spa station just a 5 minute walk away. You will also find the full range of highly regarded local schooling at every level. A short walk up Widcombe Hill and you find yourself on the Bath Skyline walk and its city views. Likewise nearby Alexandra Park provides what some claim to be the best views of the city. Nearby you will also find access to the River Avon and Kennet & Avon canal.
Ground Floor
You enter into a spacious oak floored entrance hallway which provides ample space for storage and leads you through to the hallway. The hallway, with its flagstone floor, provides access to the sitting room, reception room, study and cloakroom.
The reception room to the front aspect features a marble corbel fireplace with shelves to the alcoves and large cupboard with 16-pane sash windows and shutters. The spacious sitting room is to the rear aspect with Regency feature fireplace with shelves to the alcoves and again 16-pane sash window with shutters providing these glorious views. The study is a good size room with exposed wooden flooring and 12-pane sash window to the rear aspect. Exposed Bath stone stairs with hardwood balusters and handrail lead from the hallway to the first floor and lower ground floor.
First Floor
The landing provides access to all three bedrooms, bathroom and separate WC at this level. Bedroom one is to the rear aspect and includes an ensuite shower room, feature fireplace and a more elevated aspect of the panoramic view through the large 16-pane sash window. Bedroom two is of similar size to bedroom one on the front aspect with bedroom three being a decent size double room. The recently fitted family bathroom provides stand alone roll-top bath, large walk-in shower, washbasin on vanity unit and WC with large storage cupboards for linen. Stairs lead up to the second floor.
Second Floor
On the second floor you find bedroom four with space for a double bed and desk, fireplace and plenty of storage cupboards with a window to the rear aspect.
Lower Ground Floors
Stairs lead from the ground floor hallway down to the lower ground floor where the hallway provides access to the kitchen, dining room, games room, utility room and WC. The kitchen is fitted with modern wall and floor units with granite worktop and large central island. Integrated appliances include gas hob, double oven, dishwasher, fridge and freezer. Wooden flooring throughout, feature fireplace, storage cupboards and large 16-pane sash window with window seat to the rear aspect.
The dining room is a great space for entertaining with an exposed stone wall with large Bath stone fire surround with working log burner. A window and door overlook and open onto the vaults at the front aspect which provide useful storage space. There is a further storage cupboard in the dining room. The games room makes an ideal snug and has a door leading out to steps down to the garden. The utility room is fitted with wall and floor units with small worktop with plumbing and power for washing...
Externally
The rear garden is laid with stone slabs to the rear of the property making an elevated seating area. Stone steps lead down to a lawned area surrounded by well established beds, shrubs and small trees. To the rear is a further stone slab seating or dining area and the garden is laid with exterior lighting for ambience at night. To the rear of the garden you find gated access to Forefield Rise.
Council Tax
Band - G
EPC Rating
TBC
Tenure
Freehold
Listing
Grade II
(Ref: 1395250 10/8/72)
Services
Mains gas, electric, water and drainage.
Stamp Duty
There could be £142,250 Stamp Duty payable upon completion.
Viewings
This property is marketed by TYNINGS Ltd as a sole agent and viewings are strictly by appointment only. All viewings are accompanied and by prior arrangement. Please contact us to arrange a viewing.
Disclaimer
TYNINGS, their clients and any joint agents give notice that: They assume no responsibility for any statement that may be made in these particulars. These particulars do not form part of any offer or contract and must not be relied upon as statements or representations of fact. Any areas, measurements or distances are approximate. The text, photographs and plans are for guidance only and are not necessarily comprehensive. It should not be assumed that the property has all necessary planning; building regulation or other consents and TYNINGS have not tested any services, equipment or facilities. Purchasers must satisfy themselves by inspection or otherwise.
Brochures
Full DetailsEnergy performance certificate - ask agent
Council TaxA payment made to your local authority in order to pay for local services like schools, libraries, and refuse collection. The amount you pay depends on the value of the property.Read more about council tax in our glossary page.
Band: G
Lyncombe Hill, Lyncombe, Bath
NEAREST STATIONS
Distances are straight line measurements from the centre of the postcode- Bath Spa Station0.3 miles
- Oldfield Park Station1.2 miles
- Freshford Station3.2 miles
About the agent
TYNINGS are a family run independent agent situated in the picturesque village of Combe Down, on the southern fringes of the Roman city of Bath.
We offer residential sales, lettings and property management services across the city of Bath and surrounding villages. As a local independent agent we understand that properties are as individual as the people who live in them and provide a tailored, personal and professional service to all our clients.
Our record of success has been bui
Industry affiliations



Notes
Staying secure when looking for property
Ensure you're up to date with our latest advice on how to avoid fraud or scams when looking for property online.
Visit our security centre to find out moreDisclaimer - Property reference 12304484. The information displayed about this property comprises a property advertisement. Rightmove.co.uk makes no warranty as to the accuracy or completeness of the advertisement or any linked or associated information, and Rightmove has no control over the content. This property advertisement does not constitute property particulars. The information is provided and maintained by TYNINGS, Bath. Please contact the selling agent or developer directly to obtain any information which may be available under the terms of The Energy Performance of Buildings (Certificates and Inspections) (England and Wales) Regulations 2007 or the Home Report if in relation to a residential property in Scotland.
*This is the average speed from the provider with the fastest broadband package available at this postcode. The average speed displayed is based on the download speeds of at least 50% of customers at peak time (8pm to 10pm). Fibre/cable services at the postcode are subject to availability and may differ between properties within a postcode. Speeds can be affected by a range of technical and environmental factors. The speed at the property may be lower than that listed above. You can check the estimated speed and confirm availability to a property prior to purchasing on the broadband provider's website. Providers may increase charges. The information is provided and maintained by Decision Technologies Limited. **This is indicative only and based on a 2-person household with multiple devices and simultaneous usage. Broadband performance is affected by multiple factors including number of occupants and devices, simultaneous usage, router range etc. For more information speak to your broadband provider.
Map data ©OpenStreetMap contributors.




