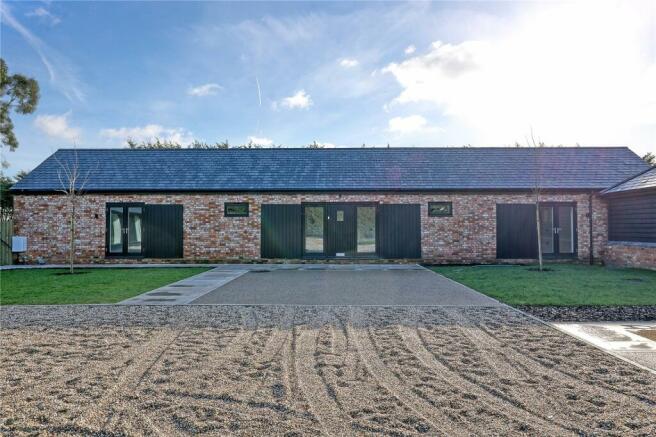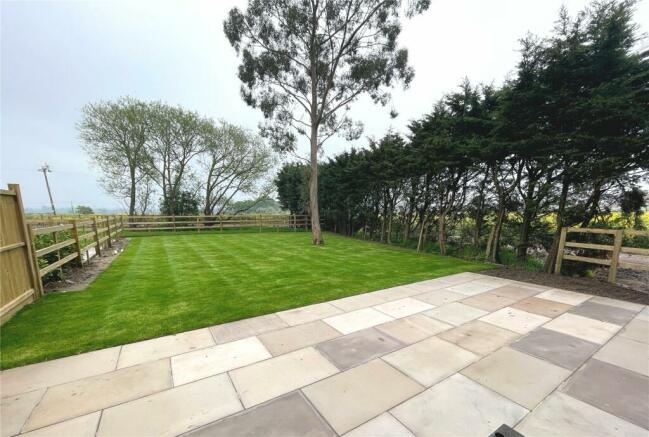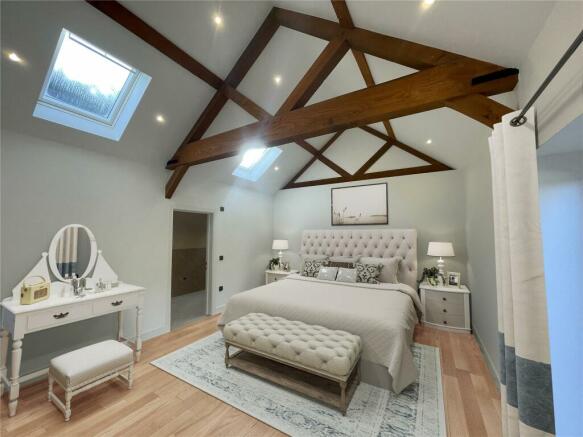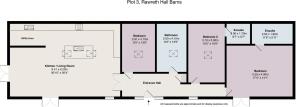
Rawreth Hall Barns, Rawreth Lane, Rawreth, Wickford, SS11

- PROPERTY TYPE
Bungalow
- BEDROOMS
3
- BATHROOMS
3
- SIZE
1,641 sq ft
152 sq m
- TENUREDescribes how you own a property. There are different types of tenure - freehold, leasehold, and commonhold.Read more about tenure in our glossary page.
Freehold
Key features
- Available to view now
- Targeted for completion April 2024
- Expansive kitchen/living room overlooking garden
- Shaker style kitchen with free standing island
- Range of integrated appliances
- Three double bedrooms
- Two en suites plus main bathroom
- Underfloor heating throughout via Airsource heatpump
- Vaulted ceilings with exposed beams
- EPC Rating = B
Description
Description
Barn 3 offers the most significant internal space with substantial open plan kitchen, dining and living room along with a utility area fitted with Navy shaker style units complemented by pale quartz work surfaces and brass coloured handles.
The central island incorporates an induction hob complete with down draft extractor whilst offering space to one side to sit and eat.
A range of integrated appliances include a Siemens oven along with a second combination oven and warming drawer below, dishwasher and separate fridge and freezer.
The property benefits from underfloor heating throughout via air source heat pump. Oak finished Suffolk style internal doors are highlighted by white frames and skirting boards, whilst external doors are black, in keeping with the traditional timber dark weather boarded cladding on the surrounding properties
A set of double French doors from the living area open out onto a generous paved private patio and garden, allowing an ingress of natural light alongside the combination of side and Velux windows throughout the property
The central courtyard has been carefully landscaped with acknowledgement of its former rural use as a farmyard, whilst also incorporating hard standing for 2 allocated parking spaces for each dwelling.
The careful use and integration of original materials, where possible to do so, has resulted a combination of rural charm alongside the convenience of modern specification and cost saving benefits of increased energy efficiency.
The property offers a high specification and modern finish, whilst blending stunning features and incorporating traditional materials throughout.
Accommodation & Dimensions:
Kitchen/living room: 9.41m x 6.20m (30'10 x 20'4)
Bedroom one: 5.29m x 4.30m (17'4 x 14'1)
En suite shower room
Bedroom two: 3.10m x 5.00m (10'2 x 16'5)
En suite
Bedroom three: 2.81m x 4.10m (9'3 x 13'5)
Bathroom
Location
Rawreth Hall Barns are ideally located between Rayleigh and Chelmsford. Set at the end of a shared access driveway, the development benefits from convenient proximity to the main road whilst also being tucked away behind a mature treelined boundary.
Nearby Rayleigh, Wickford and Battlesbridge stations provide mainline connections to Stratford and Liverpool Street. Connecting rail services are to be found at Wickford (for Southminster) and Shenfield (for Ipswich and Norwich). Rayleigh to Liverpool Street takes 41 minutes (Source:
Road connections are excellent - the A127 and A130 are 2.4 miles away (Source: Google Maps). The M25 is just under 15 miles away (Source: Google Maps).
Square Footage: 1,641 sq ft
Directions
(From Chelmsford - Army and Navy roundabout)
Take the A414 until reaching the A12 and then proceed to the A130 turning off after 5.7 miles signposted Battlesbridge and Wickford. Join the A1245 and turn left at Rawreth traffic lights into Rawreth Lane. The property is half a mile along this road on the right hand side.
From Southend or Basildon leave the A127 on the A1245 pass straight over the roundabout at the Carpenters Arms and take the first turning on the right at the traffic lights.
Postcode SS11 8SS
Additional Info
Council tax band: Not yet determined (Basildon Borough Council).
Please note this development complies with Advantage - Consumer Code for Developers of Homes for Sale
*Some images have been virtually dressed/digitally finished for the purpose of marketing*
Please Note: The development is set within the curtilage listed former grounds of an historic country house. Additionally, the development is entered via a driveway over which there is a right of access for the benefit of the neighbouring farm/landowner and Rawreth Hall Barns. Rawreth Hall Barns owners will benefit from a private driveway leading to the development entrance over which a third party farm/landowner has a right of way to access neighbouring farmland. A right of access for the neighbouring property remains within the western boundary of the development for the purpose of access to the historical barns to the rear of the development.
Disclaimer notice: Savills give notice that:
1. They are not authorised to make or give any representations or warranties in relation to the property either here or elsewhere, either on their own behalf or on behalf of their client or otherwise. They assume no responsibility for any statement that may be made in these particulars and listings. These particulars do not form part of any offer or contract and must not be relied upon as statements or representations of fact.
2. Any areas, measurements or distances are approximate. The text, images and plans are for guidance only and are not necessarily comprehensive. It should not be assumed that the property has all necessary planning, building regulation or other consents and Savills has not tested any services, equipment or facilities. Purchasers must satisfy themselves by inspection or otherwise. All prices quoted are correct at the time of going to print. For development and new homes properties yet to be finished also include:
3. These particulars were prepared from preliminary plans and specifications before the completion of the properties. These particulars and floorplans, together with any images that they contain, are intended only as a guide. They may be changed during construction and final finishes could vary. Prospective purchasers should not rely on this information but must get their solicitor to check the plans and specification attached to their contract.
4. Images used are computer generated and intended as an artist’s impression of the proposed development. Images should be used for indicative purposes only. Internal images have been digitally edited to incorporate virtual fixtures and fittings therefore finished product and appearance may vary. Please refer to specification list at the point this is available for the fixtures and fittings that are included within the purchase price
5. The developer reserves the right without notice to replace any of the items above with alternate items of a similar quality.
Brochures
Web Details- COUNCIL TAXA payment made to your local authority in order to pay for local services like schools, libraries, and refuse collection. The amount you pay depends on the value of the property.Read more about council Tax in our glossary page.
- Band: TBC
- PARKINGDetails of how and where vehicles can be parked, and any associated costs.Read more about parking in our glossary page.
- Yes
- GARDENA property has access to an outdoor space, which could be private or shared.
- Yes
- ACCESSIBILITYHow a property has been adapted to meet the needs of vulnerable or disabled individuals.Read more about accessibility in our glossary page.
- Ask agent
Rawreth Hall Barns, Rawreth Lane, Rawreth, Wickford, SS11
NEAREST STATIONS
Distances are straight line measurements from the centre of the postcode- Rayleigh Station1.4 miles
- Battlesbridge Station1.5 miles
- Wickford Station2.7 miles
About the agent
Why Savills
With over 160 years of experience, over 600 offices globally - including 130 in the UK, and thousands of potential buyers and tenants on our database, we'll make sure your property gets in front of the right people. And once you’ve sold your property, we’re here to help you move on to the next stage of your journey.
Outstanding property
Whether buying or renting a house, flat, country estate or waterside property, our experts make it their busin
Notes
Staying secure when looking for property
Ensure you're up to date with our latest advice on how to avoid fraud or scams when looking for property online.
Visit our security centre to find out moreDisclaimer - Property reference CHD240086. The information displayed about this property comprises a property advertisement. Rightmove.co.uk makes no warranty as to the accuracy or completeness of the advertisement or any linked or associated information, and Rightmove has no control over the content. This property advertisement does not constitute property particulars. The information is provided and maintained by Savills New Homes, Chelmsford. Please contact the selling agent or developer directly to obtain any information which may be available under the terms of The Energy Performance of Buildings (Certificates and Inspections) (England and Wales) Regulations 2007 or the Home Report if in relation to a residential property in Scotland.
*This is the average speed from the provider with the fastest broadband package available at this postcode. The average speed displayed is based on the download speeds of at least 50% of customers at peak time (8pm to 10pm). Fibre/cable services at the postcode are subject to availability and may differ between properties within a postcode. Speeds can be affected by a range of technical and environmental factors. The speed at the property may be lower than that listed above. You can check the estimated speed and confirm availability to a property prior to purchasing on the broadband provider's website. Providers may increase charges. The information is provided and maintained by Decision Technologies Limited. **This is indicative only and based on a 2-person household with multiple devices and simultaneous usage. Broadband performance is affected by multiple factors including number of occupants and devices, simultaneous usage, router range etc. For more information speak to your broadband provider.
Map data ©OpenStreetMap contributors.





