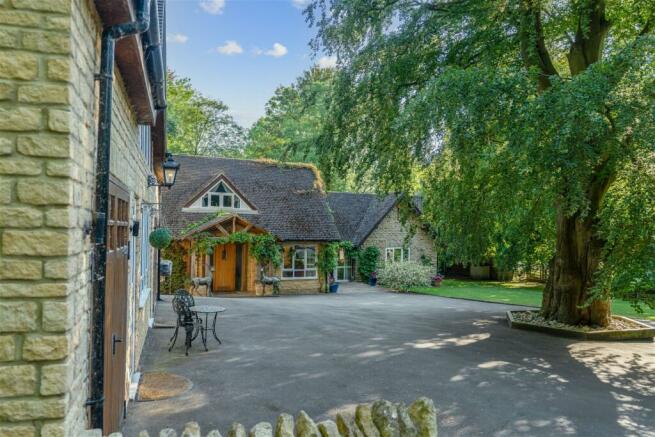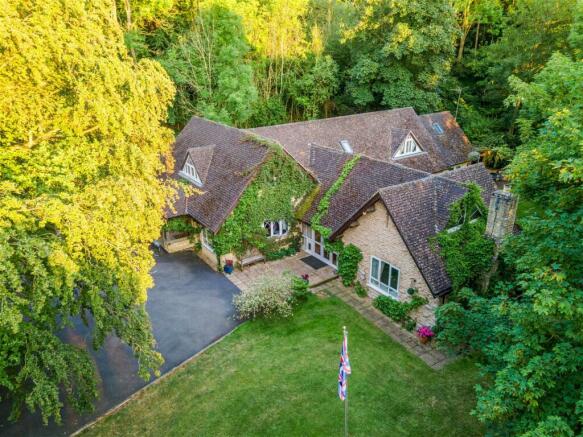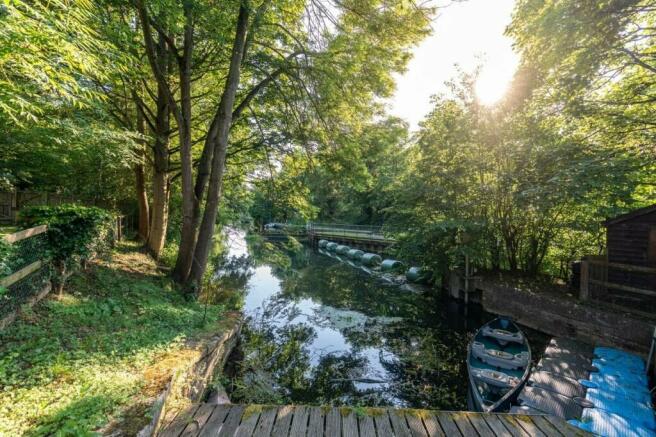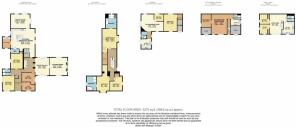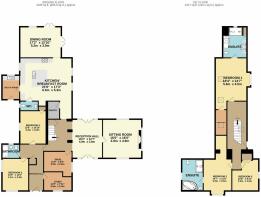Lilford, Peterborough, PE8 5SG

- PROPERTY TYPE
Detached
- BEDROOMS
10
- BATHROOMS
6
- SIZE
5,300 sq ft
492 sq m
- TENUREDescribes how you own a property. There are different types of tenure - freehold, leasehold, and commonhold.Read more about tenure in our glossary page.
Freehold
Key features
- PROPERTY REF: LR0644
- River frontage with fishing and mooring rights
- Nearly 1.5 acres of woodland
- Private entrance with electric gate
- Air conditioning throughout
- Idyllic setting
- Rental income opportunity
- Multigenerational living possible
Description
Nestled in the woods by the River Nene, this impressive and versatile lifestyle property offers you endless possibilities. It could be a multi-generational family home, a business base, provide letting or Airbnb income, or potential development opportunities; subject to the required local authority permissions.
Accessed via electric gates and a sweeping fully tarmacked driveway, the property encompasses a five-bedroom detached house, a separate two-bedroom detached cottage, a two-bedroom first floor apartment and a one-bedroom ground floor apartment. All three additional residences are currently leased and generate £40,000 per annum, The one-bedroom apartment offers a spacious living room with a large picture window. This space was previously used as an office, and boardroom and can accommodate up to ten desks. There is two-bedroom auxiliary annex above, boasting a large unique feature window that looks upon the property’s ancient beech tree.
The historic beech tree that stands in the middle of the driveway is home to the names and initials former soldiers carved into its branches, dating back to when Lilford Hall was being used as a hospital for WW2 soldiers.
As you enter the main residence you will be greeted by a large entrance reception room with a vaulted ceiling and gorgeous feature stone arches. To your right, you will find the original Lock Keeper’s Cottage, which now serves as a large family living room with a vaulted ceiling and custom fireplace and woodstore, holding a beautiful cast iron wood burner within. This room has a feature triangular window, but you will also find many other beautiful windows throughout this property, allowing you to take in the breathtaking views of the private gardens, woodland, and private gardens.
Further into the home, you will find the almost 22ft kitchen diner. The family kitchen is a great space for entertaining due to its impressive size and large granite island. The island has a ceramic butler’s sink, an InSinkerator, instant hot water tap, solid oak units, granite worktops, and so much more. A stunning feature in this room and throughout the ground floor are the limestone tiles that were imported from Asia. Look closely and you can see fossilized imprints of prehistoric ferns hidden within them. This part of the property was extended in 2010 and it has nearly doubled the size of the home.
The kitchen really is the hub of the home from which flows a large, dual aspect dining room that in turn leads out to a private covered patio area and a secluded garden area overlooking the river and lock. There is also underfloor heating throughout the downstairs and air conditioning throughout the property.
You will also find an office, snug, two bedrooms, a bathroom, utility room, walk-in pantry and w/c on the ground floor, all of which are immaculately presented and spacious.
As you go upstairs, you will find another three bedrooms, two of which benefit from walk-in wardrobes and large ensuite bathrooms. Each bedroom boasts a unique view through circular or triangular windows. The principal suite has particularly noteworthy feature windows, including one which looks over Lilford Lock and a porthole style window in the shower that peers into the forest.
The outside space offers a perfect setting for fishing, wild swimming, kayaking, paddle boarding, boating and hiking. The gardens have been home to trampolines, swing sets, ziplines and even rugby posts over the years as families have enjoyed their time here as custodians of this historic property. There is also a wealth of feathered friend visitors from herons to swans and the even elusive kingfishers!
Situated on a spacious 1.4-acre expanse of formal gardens and woodland, these residences offer a picturesque riverside setting with direct access to the River Nene spanning the western boundary. Additionally, the property includes rights for mooring and fishing along the riverbank.
The area behind the main house offers a private mooring area/dock area which offers a fantastic seating area with peaceful views of the river and the most incredible sunsets.
Blending a private, tranquil rural ambiance with convenient proximity to Oundle and Thrapston, esteemed educational institutions, and efficient commuter routes by road and rail, this property epitomizes an exceptional, luxurious lifestyle opportunity.
Services:
- Mains water & electricity and drainage.
- Calor LPG heating.
- Klargester private treatment plant
(2023). - Gigaclear Fibreoptic broadband.
- Air-conditioning within Lock House & the Office/Apartment and Annex.
- Mooring and fishing rights from the property on the River Nene
Schooling
Independent schools in the area include the Oundle School, 4 miles away, and daily bus services operate to Stamford School, Kings Peterborough, Peterborough High School, and Moulton College. Uppingham School, Oakham School and Kimbolton Schools are also within a 30 minute drive. The state schools in the area are up to standard, and the local infant and junior schools are excellent.
Commuting
For commuters, Peterborough, Huntingdon, Kettering and Corby are all located within 30 minutes drive and offer regular train services to London and beyond. Road links are very convenient. The A605, A14 and A1 are only minutes away.
ANTI-MONEY LAUNDERING REGULATIONS - We are required by law to conduct Anti-Money Laundering (AML) checks on all parties involved in the sale or purchase of a property. We take the responsibility of this seriously in line with HMRC guidance, and in ensuring the accuracy and continuous monitoring of these checks. Our partner, Movebutler, will carry out the initial checks on our behalf. They will contact you once your offer has been accepted, to conclude, where possible, a biometric check with you electronically.
As an applicant, you will be charged a non-refundable fee of £30 (inclusive of VAT) per buyer for these checks. The fee covers data collection, manual checking, and monitoring. You will need to pay this amount directly to Movebutler and complete all Anti-Money Laundering (AML) checks before your offer can be formally accepted.
REFERRAL FEES - We may refer you to recommended providers of services such as Conveyancing, Financial Services, Insurance and Surveying. We may receive a commission payment fee or other benefit (known as a referral fee) for recommending their services. You are not under any obligation to use the services of the recommended provider
- COUNCIL TAXA payment made to your local authority in order to pay for local services like schools, libraries, and refuse collection. The amount you pay depends on the value of the property.Read more about council Tax in our glossary page.
- Ask agent
- PARKINGDetails of how and where vehicles can be parked, and any associated costs.Read more about parking in our glossary page.
- Driveway,Gated
- GARDENA property has access to an outdoor space, which could be private or shared.
- Yes
- ACCESSIBILITYHow a property has been adapted to meet the needs of vulnerable or disabled individuals.Read more about accessibility in our glossary page.
- Ask agent
Lilford, Peterborough, PE8 5SG
NEAREST STATIONS
Distances are straight line measurements from the centre of the postcode- Corby Station9.3 miles
About the agent
eXp UK are the newest estate agency business, powering individual agents around the UK to provide a personal service and experience to help get you moved.
Here are the top 7 things you need to know when moving home:
Get your house valued by 3 different agents before you put it on the market
Don't pick the agent that values it the highest, without evidence of other properties sold in the same area
It's always best to put your house on the market before you find a proper
Notes
Staying secure when looking for property
Ensure you're up to date with our latest advice on how to avoid fraud or scams when looking for property online.
Visit our security centre to find out moreDisclaimer - Property reference S940136. The information displayed about this property comprises a property advertisement. Rightmove.co.uk makes no warranty as to the accuracy or completeness of the advertisement or any linked or associated information, and Rightmove has no control over the content. This property advertisement does not constitute property particulars. The information is provided and maintained by eXp UK, East of England. Please contact the selling agent or developer directly to obtain any information which may be available under the terms of The Energy Performance of Buildings (Certificates and Inspections) (England and Wales) Regulations 2007 or the Home Report if in relation to a residential property in Scotland.
*This is the average speed from the provider with the fastest broadband package available at this postcode. The average speed displayed is based on the download speeds of at least 50% of customers at peak time (8pm to 10pm). Fibre/cable services at the postcode are subject to availability and may differ between properties within a postcode. Speeds can be affected by a range of technical and environmental factors. The speed at the property may be lower than that listed above. You can check the estimated speed and confirm availability to a property prior to purchasing on the broadband provider's website. Providers may increase charges. The information is provided and maintained by Decision Technologies Limited. **This is indicative only and based on a 2-person household with multiple devices and simultaneous usage. Broadband performance is affected by multiple factors including number of occupants and devices, simultaneous usage, router range etc. For more information speak to your broadband provider.
Map data ©OpenStreetMap contributors.
