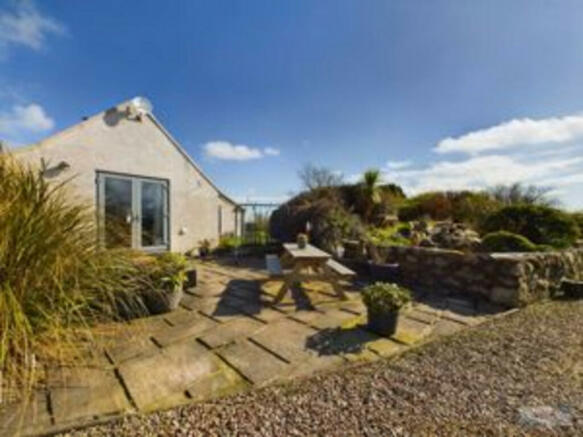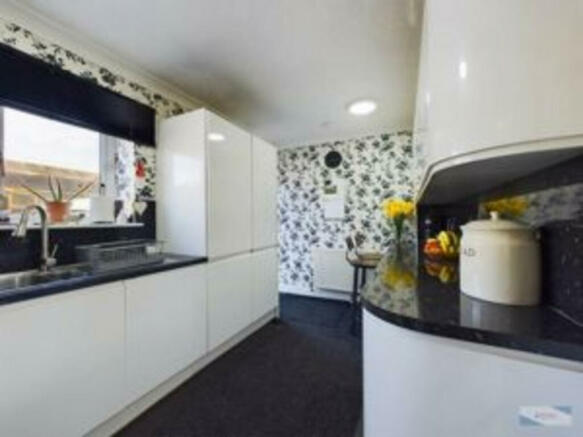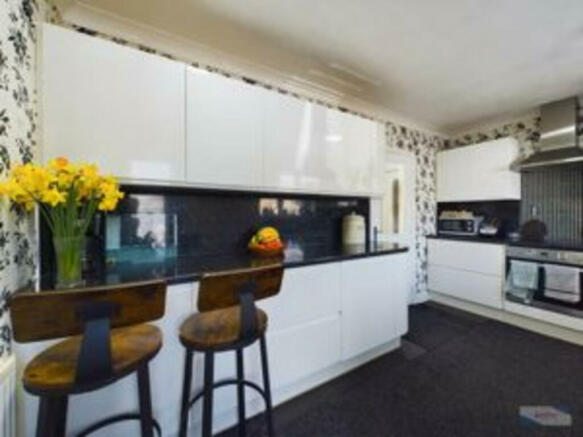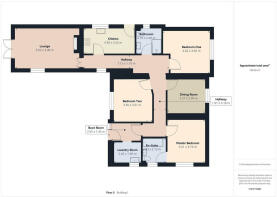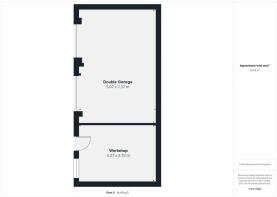Belfatton Farm, Fraserburgh, AB43

- PROPERTY TYPE
Detached
- BEDROOMS
3
- BATHROOMS
1
- SIZE
Ask agent
- TENUREDescribes how you own a property. There are different types of tenure - freehold, leasehold, and commonhold.Read more about tenure in our glossary page.
Freehold
Description
The property boasts a detached double garage, a workshop, a barn with stables, shelter for a pony or horse, 2 acres of land, and manicured garden areas.
With features like LPG heating, mains water, and fully enclosed fencing and gates, this property is sure to cater to various preferences.
Due to its desirability among potential buyers, I anticipate that it will be snapped up quickly.
Location
Lonmay is a quaint village situated between Mintlaw and the bustling town of Fraserburgh, approximately 35 miles away from Aberdeen city. This location provides an convenient commute to the business hubs at Dyce, Bridge of Don, and Aberdeen airport. The nearby villages of Rathan and St Combs have primary schools, while secondary education can be sought in Mintlaw or Fraserburgh. Mintlaw is a vibrant community with various amenities such as shops, restaurants, takeaways, a hotel, Simpsons garden centre, and the well-known Aden Country Park. Fraserburgh offers larger facilities including supermarkets and recreational options. Additionally, the property is a short distance from the coastline, offering access to charming villages and scenic coves.
Directions
From Aberdeen, drive on the A92 towards Ellon and then continue on the A90. At the first Ellon roundabout, take the second exit onto the A90 and cross the next roundabout. After that, make a slight left onto the A952 towards Mintlaw. Upon entering the village, take the second exit at the roundabout onto North Street A952 and keep going straight at the following roundabout. Drive for about 5 miles and when you see the sign for Philip Stewart photography on your left, turn right towards Newark. Proceed along the road for a short distance, then take a right onto the farm track for approximately 0.5 miles before turning left into Belfatton Farm, clearly marked with for sale boards.
Accommodation
Lounge, Large hallway, Kitchen, Dining Room, Three Bedrooms, Ensuite, Family Bathroom, Boot room, Utility Room.
Lounge
The spacious lounge features a window and French doors, allowing plenty of natural light to fill the room. The French doors open up to a charming patio area. In addition, the lounge is equipped with a wood burner stove, laminate flooring, and both wall and ceiling lighting.
Entrance Hallway
The entrance hallway features an L-shaped design, providing ample space and length. It is equipped with laminate flooring, a window offering a view of the garden, lighting fixtures, and access to the loft. The hallway leads to all the accommodation areas.
Kitchen
The kitchen boasts a generous size and abundant natural light. A large window offers views of the side of the property. The space features white wall and base cabinetry paired with black countertops. Included are an integrated dishwasher, electric oven, and hob, as well as an integrated fridge. There is also a cupboard housing the boiler. The kitchen has a tiled floor and a PVC door providing access to the outside.
Dining Room
The dining room has a delightful space that could serve as an additional bedroom if needed. It features a tiled floor, a large window with a view of the garden, ceiling lights, and a wall-mounted radiator.
Bedroom One
Bedroom one is generously sized and features picturesque views. It comes equipped with built-in cabinetry that will be included with the property. Additionally, the room boasts a tiled floor, ample lighting, and a wall-mounted radiator.
Bedroom Two
Bedroom two features built-in wardrobes, a double window, wall-to-wall carpeting, ceiling lighting, and a radiator.
Master bedroom
The master bedroom features a garden view, laminate flooring, and lighting.
En-suite
The master bedroom en-suite features a bath and a shower, as well as a toilet, wash hand basin, and built-in cabinetry. It also includes a privacy window, tiled floor, and walls.
Laundry Room
The utility room features gray cabinetry with a contrasting worktop, ample space for a washing machine and tumble dryer. It also includes a privacy window, vinyl flooring, and a radiator.
Boot Room/ Entrance
The boot room is generously sized with direct outdoor access, a tiled floor, ample lighting, and a convenient connection to the utility room.
Family Bathroom
The family bathroom is generously sized and features an enclosed shower, WC, wash hand basin, and built-in cabinetry to store all your bathroom essentials. Additionally, it offers a privacy window, a grey heated towel rail, and a tiled floor.
Outside
Outside, there is a spacious double garage and workshop, along with a large barn featuring two stables with a recently installed new roof. Additionally, there is a shed that could be repurposed as a feed and tack room, equipped with power, light, and water access. The property also boasts a concrete yard measuring 24 by 12 feet, a metal shelter shed for protection, and a charming patio area with a small pond and landscaping including fruit trees, shrubs, and flowers. The land, spanning 2 acres, is fenced off and includes a greenhouse, a hen run with four chickens that will be staying on the premises.
EPC
E
COUNCIL TAX BAND
E
To arrange a viewing contact Lee-Ann on .
These particulars do not constitute any part of an offer or contract. All statements contained therein, while believed to be correct, are not guaranteed. All measurements are approximate. Intending purchasers must satisfy themselves by inspection or otherwise, as to the accuracy of each of the statements contained in these particulars.
--
- COUNCIL TAXA payment made to your local authority in order to pay for local services like schools, libraries, and refuse collection. The amount you pay depends on the value of the property.Read more about council Tax in our glossary page.
- Ask agent
- PARKINGDetails of how and where vehicles can be parked, and any associated costs.Read more about parking in our glossary page.
- Yes
- GARDENA property has access to an outdoor space, which could be private or shared.
- Yes
- ACCESSIBILITYHow a property has been adapted to meet the needs of vulnerable or disabled individuals.Read more about accessibility in our glossary page.
- Ask agent
Belfatton Farm, Fraserburgh, AB43
NEAREST STATIONS
Distances are straight line measurements from the centre of the postcode- Inverurie Station25.7 miles
About the agent
Notes
Staying secure when looking for property
Ensure you're up to date with our latest advice on how to avoid fraud or scams when looking for property online.
Visit our security centre to find out moreDisclaimer - Property reference RX377211. The information displayed about this property comprises a property advertisement. Rightmove.co.uk makes no warranty as to the accuracy or completeness of the advertisement or any linked or associated information, and Rightmove has no control over the content. This property advertisement does not constitute property particulars. The information is provided and maintained by Low & Partners, Aberdeen. Please contact the selling agent or developer directly to obtain any information which may be available under the terms of The Energy Performance of Buildings (Certificates and Inspections) (England and Wales) Regulations 2007 or the Home Report if in relation to a residential property in Scotland.
*This is the average speed from the provider with the fastest broadband package available at this postcode. The average speed displayed is based on the download speeds of at least 50% of customers at peak time (8pm to 10pm). Fibre/cable services at the postcode are subject to availability and may differ between properties within a postcode. Speeds can be affected by a range of technical and environmental factors. The speed at the property may be lower than that listed above. You can check the estimated speed and confirm availability to a property prior to purchasing on the broadband provider's website. Providers may increase charges. The information is provided and maintained by Decision Technologies Limited. **This is indicative only and based on a 2-person household with multiple devices and simultaneous usage. Broadband performance is affected by multiple factors including number of occupants and devices, simultaneous usage, router range etc. For more information speak to your broadband provider.
Map data ©OpenStreetMap contributors.
