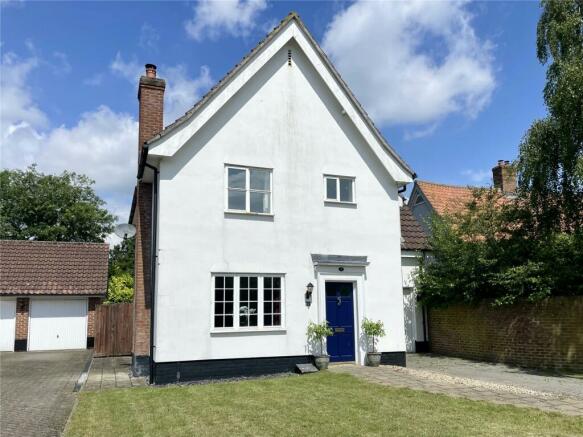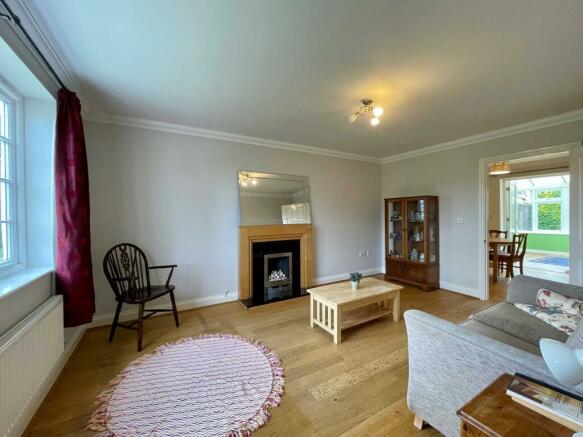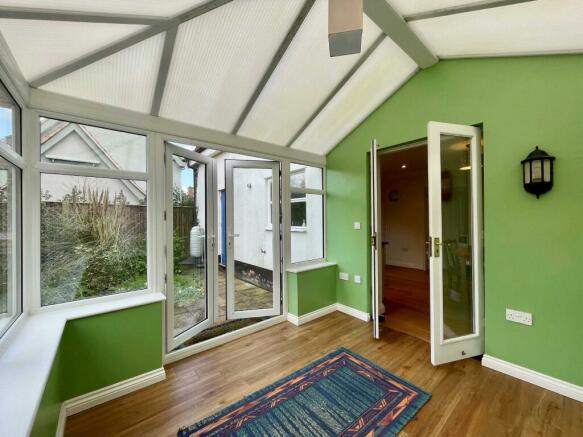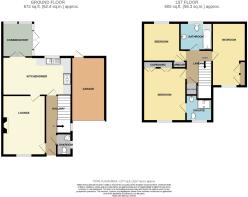Langton Grove, Eye, Suffolk, IP23

- PROPERTY TYPE
Detached
- BEDROOMS
3
- BATHROOMS
2
- SIZE
Ask agent
- TENUREDescribes how you own a property. There are different types of tenure - freehold, leasehold, and commonhold.Read more about tenure in our glossary page.
Freehold
Key features
- Detached
- 3 Bedrooms
- En Suite Shower Room
- Conservatory
- Cloakroom
- No Onward Chain
Description
No 4 Langton Grove forms part of the original development of Langton Grove Farm and the Baldwins who resided in the main, adjacent farmhouse, for many years. Being the only one of its type, No.4 is an attractive detached house, sitting nicely within the cul de sac in a slightly elevated position. The previous first owners acquired additional garden space to the rear and carried out a number of upgrades not least the laying of Kahrs oak boarded floors and bespoke wardrobing. The original design and finish of the house included a number of superior finishes including fully fitted kitchen with appliances, double glazed windows, gas fired radiator heating and an overall well planned interior including well proportioned bedrooms. The current owners added a Conservatory at the rear combining well with the good sized kitchen across the rear of the house.
Location
Whilst Victoria Hill & Langton Green lead in and out of town, this particular property sits tucked away frm the road within Langton Grove, the original development of Langton Grove Farm. Being on the outskirts of the town, the house is therefore close to the excellent network of rural footpaths surrounding Eye and on directly to open countryside - a haven for walkers and dog owners alike. In fact, it is possible to walk 360 degrees around the town, only crossing a road to get from one path to another. From Victoria Hill the town centre is easily reached by foot enabling access to the many and varied facilities on offer. Whether young or old the town has something for everyone including a comprehensive range of shops, primary and high schools (plus Sixth Form), health centre and bus routes. Furthermore, a number of cultural activities take place throughout the year including Theatre, Classical Concerts and an Art Exhibition.
Positioned centrally within Norfolk & Suffolk the principal towns of Ipswich, Norwich & Bury St Edmunds are all within a similar distance of around 20 miles. Equally, the busy market town of Diss is around 5 miles distant providing, amongst other things, a mainline rail station with commuter service to London Liverpool Street in around 90 minutes, making the area popular and convenient for commuters.
Direction
From the town centre pass the Town Hall on the left and continue away from the town past the renowned crinkle crankle wall. Continue up hill and having passed Century Road and the turn into Brome Avenue, just around the bend is the left into Langton Grove. No.4 will be found on the right hand side.
Hallway
Approached via a traditional panelled outer door with two glazed panels opening to a long hallway with stairs tucked to one side complete with stairwell window. Understairs storage cupboard. Single radiator. Telephone point. Central heating thermostat. Smoke detector. Coved cornice.
Cloakroom
Fitted with a suite comprising pedestal wash basin with tiling, low level wc, single radiator with Thermostatic Radiator Valve (TRV). Coved cornice. Window.
Lounge
4.75m x 3.4m
Featuring a window to the front elevation benefitting from a surprisingly open aspect at the front, a feature of the considered layout of the development. Oak flooring combines with an Art Deco style chimneypiece to a gas coal effect fireplace. Television and twin telephone points. Coved cornice. A further door connects with the dining area and kitchen.
Kitchen Dining Room
5.49m x 3.05m
Fitted with a range of units in a light beech finish complete with cupboard and drawer storage units and wall units to match. Built in appliances include Rangemaster Toledo range cooker with matching chimney hood, integrated fridge and freezer, washing machine, dishwasher and single drainer sink unit with drainer bowl and mixer tap. Matching oak flooring, double radiator, television and telephone points, double radiator (TRV) recessed ceiling spots and french windows leading out to the Conservatory.
Conservatory
2.7m x 2.44m
A versatile addition to the rear of the house and looking out onto the long rear garden. French windows lead out and oak laminate flooring is laid throughout. The double glazed PVCu frame sits on a brick plinth and features a hipped polycarbonate roof. Fitted electric heater, power and light.
First Floor Landing
With access to loft space, built in airing cupboard housing hot water storage tank and immersion heater. Smoke detector.
Bedroom 1
4.22m x 3.38m
Fitted with a bank of bespoke wardrobe cupboards with drawer system to one wall. Window to the front elevation. Telephone point. Single radiator (TRV). Coved ceiling.
En Suite Shower Room
Of good proportion and light with suite comprising pedestal washbasin, low level wc and shower enclosure with Bristan shower fitted. Heated towel rail. Shaver point. Extractor fan.
Bedroom 2
5m x 2.62m
Featuring a further bespoke wardrobe cupboard with drawers to one side and tucked below the sloped ceiling - a design feature of the property. Single radiator (TRV) and window to the front elevation.
Bedroom 3
3.07m x 2.92m
Built in wardrobe cupboard, matching oak floor, window to the rear elevation with an outlook across the garden to the rear. Single radiator (TRV).
Bathroom
Of good size and fitted with a suite comprising panelled bath with shower attachment over, low level wc and pedestal washbasin. Heated towel rail. Window to the rear. Shaver point. Coved ceiling.
Outside
The house sits behind an area of front garden, laid to lawn and with a sett laid driveway sweeping up to an attached GARAGE, bounded by a similarly curved brick wall to the right hand side. The garage measures internally 16'6 x 8'9 (5.03m x 2.67m) and has power and light connected along with a door leading to and from the garden. The rear garden, also accessible via a side gate, was originally professionally landscaped featuring well stocked borders to a lawn, paved patio and sun deck all now matured. The previous owners acquired additional land to the rear of the original garden combining the two to make a good size outdoor space with good privacy. Outside tap and lights.
Services
The vendor has confirmed that the property benefits from mains water, electricity, gas & mains drainage.
Wayleaves & Easements
The property is sold subject to and with all the benefit of all wayleaves, covenants, easements and rights of way whether or not disclosed in these particulars.
Important Notice
These particulars do not form part of any offer or contract and should not be relied upon as statements or representations of fact. Harrison Edge has no authority to make or give in writing or verbally any representations or warranties in relation to the property. Any areas, measurements or distances are approximate. The text, photographs and plans are for guidance only and are not necessarily comprehensive. No assumptions should be made that the property has all the necessary planning, building regulation or other consents. Harrison Edge have not carried out a survey, nor tested the services, appliances or facilities. Purchasers must satisfy themselves by inspection or otherwise. In the interest of Health & Safety, please ensure that you take due care when inspecting any property.
Postal Address
4 Langton Grove, Eye, IP23 7BF
Local Authority
Mid Suffolk District Council, Endeavour House, 8 Russell Road, Ipswich IP1 2BX. Telephone:
Council Tax
The property has been placed in Tax Band D.
Tenure & Possession
The property is for sale freehold with vacant possession upon completion.
Fixtures & Fittings
All items normally designated as tenants fixtures & fittings are specifically excluded from the sale unless mentioned in these particulars.
Viewing
Strictly by prior telephone appointment with the vendors' agent Harrison Edge T: +44 (0)
Brochures
Particulars- COUNCIL TAXA payment made to your local authority in order to pay for local services like schools, libraries, and refuse collection. The amount you pay depends on the value of the property.Read more about council Tax in our glossary page.
- Band: D
- PARKINGDetails of how and where vehicles can be parked, and any associated costs.Read more about parking in our glossary page.
- Yes
- GARDENA property has access to an outdoor space, which could be private or shared.
- Yes
- ACCESSIBILITYHow a property has been adapted to meet the needs of vulnerable or disabled individuals.Read more about accessibility in our glossary page.
- Ask agent
Langton Grove, Eye, Suffolk, IP23
NEAREST STATIONS
Distances are straight line measurements from the centre of the postcode- Diss Station3.2 miles
About the agent
Norfolk & Suffolk Property Specialists
Harrison Edge Estate Agents, situated in the historic market town of Eye, specialise in the sale of country and town houses throughout this beautiful part of East Anglia.
From the dual points of Eye, in North Suffolk and Diss, in South Norfolk the experience of Simon Harrison and associates serves the region whether Buying, Selling, Renting or establishing the value of a particular property related asset by way of planning pe
Industry affiliations



Notes
Staying secure when looking for property
Ensure you're up to date with our latest advice on how to avoid fraud or scams when looking for property online.
Visit our security centre to find out moreDisclaimer - Property reference EYE240008. The information displayed about this property comprises a property advertisement. Rightmove.co.uk makes no warranty as to the accuracy or completeness of the advertisement or any linked or associated information, and Rightmove has no control over the content. This property advertisement does not constitute property particulars. The information is provided and maintained by Harrison Edge Limited, Eye. Please contact the selling agent or developer directly to obtain any information which may be available under the terms of The Energy Performance of Buildings (Certificates and Inspections) (England and Wales) Regulations 2007 or the Home Report if in relation to a residential property in Scotland.
*This is the average speed from the provider with the fastest broadband package available at this postcode. The average speed displayed is based on the download speeds of at least 50% of customers at peak time (8pm to 10pm). Fibre/cable services at the postcode are subject to availability and may differ between properties within a postcode. Speeds can be affected by a range of technical and environmental factors. The speed at the property may be lower than that listed above. You can check the estimated speed and confirm availability to a property prior to purchasing on the broadband provider's website. Providers may increase charges. The information is provided and maintained by Decision Technologies Limited. **This is indicative only and based on a 2-person household with multiple devices and simultaneous usage. Broadband performance is affected by multiple factors including number of occupants and devices, simultaneous usage, router range etc. For more information speak to your broadband provider.
Map data ©OpenStreetMap contributors.




