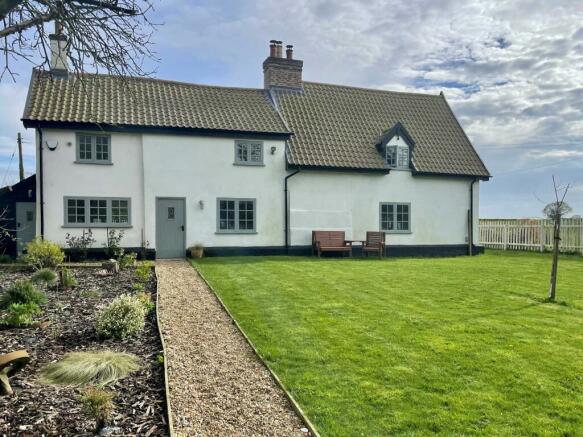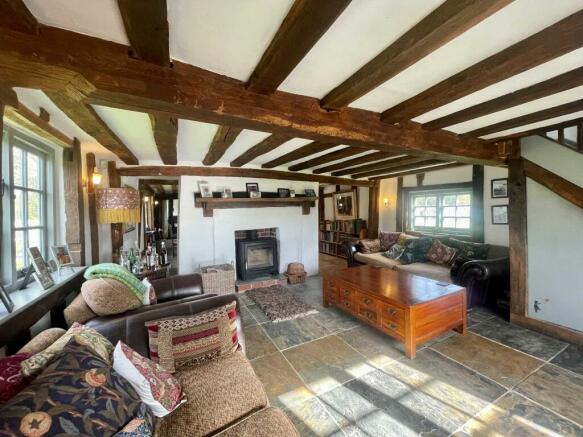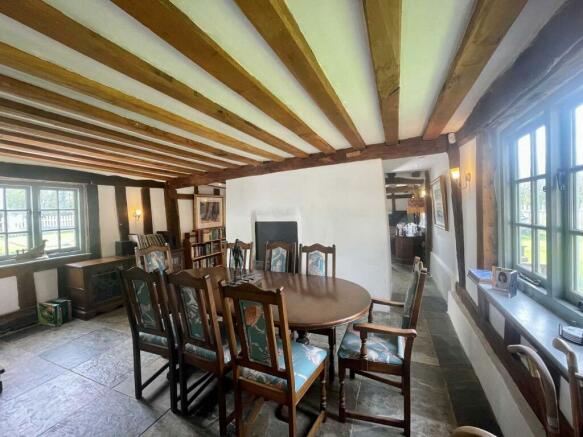South Green, Hoxne, Suffolk, IP23

- PROPERTY TYPE
Detached
- BEDROOMS
3
- BATHROOMS
2
- SIZE
Ask agent
- TENUREDescribes how you own a property. There are different types of tenure - freehold, leasehold, and commonhold.Read more about tenure in our glossary page.
Freehold
Key features
- Detached
- Grade II Listed
- 3 Bedrooms
- 3 Reception spaces
- Outbuildings
- Hidden away along a track
Description
Harrison Edge sold Myrtle Cottage to the current owner back in 2016 when the property was occupied but verging on dereliction. Overgrown, hardly visible from the track and requiring serious investment this Grade II Listed cottage metamorphosed into the property we see today. Now forming an L'shape plan a sizeable extension having been added to the rear, the ground floor not only offers the renovated timbered front sections but also a tremendous kitchen and breakfast room arrangement. Further more, the extension incorpoated a utility and shower room along with a large master bedroom above. Three timbered spaces extend across the front of the building indicating two if not three earlier periods and now providing sitting room, dining room and study type space. Upstairs, two staircases serve three bedrooms, stylish bathroom with shower enclosure along with en suite cloakroom to a lovely vaulted bedroom with windows on three aspects. As one would expect, the renovations have incorporated wiring , plumbing heating (to include underfloor heating throughout the ground floor) along with joinery and plastering etc. New bespoke windows were made to replace the old. Outside, the now cleared grounds serve as garden space within picket fencing on all four sides with the approach across a footbridge leading from the parking area and double garage area to the very front.
Having turned off the Eye/Hoxne road to South Green, the tarmac road peters out and with forks to two neighbouring farms the track to Myrtle Cottage carries on passing one neighbour.. The track continues past part of the farm onto Myrtle Cottage before carrying on to one further property beyond. This may be of interest to those wanting to be rural and hidden away but not totally isolated and away from civilisation. It is worth noting hard wired fibre Broadband is connected to the property putting to shame many village and town settings.
Location
Myrtle Cottage sits in a remarkable location, hidden away towards the end of a single width No Through Lane with grass growing up the middle and two cottage properties for neighbours along with farm buildings at nearby Red House Farm. The house sits back from the track and is approached on foot across a footbridge and fields to rear and side. The area is well served by a network of lovely footpaths across the fields giving easy access to Denham and Hoxne for the post office stores, pub and primary school along with Eye and the wide variety of facilities on offer. Eye, being the principal shopping/daily needs location, is fortunate in having supermarkets, butchers, a baker, chemist and a variety of other shops and businesses allowing the area to be essentially self sufficient. A Health Centre, Primary School and High School with Sixth Form combine to appeal to a wide ranging age group. Moreover at Diss, approximately 5 miles distant, a mainline rail station has commuter services to London Liverpool Street in a journey time of around 90 minutes.
Direction
Leave Eye by passing the Castle and Church on the B1118. At the top of Dragon Hill turn left at the crossroads, signposted Hoxne. After about a mile, turn right immediately past woods bordering each side of the road, to South Green. Follow the lane taking the 2nd fork into a narrow single width lane where Myrtle Cottage will be found after about 200 yards.
Dining Hall
4.9m x 4.04m
Approached via an outer timber door and currently a dining room but versatile and adaptable depending on requirements. A central chimney has fireplace fitted with wood burning stove complementing the underfloor heated Chinese slate floor. Both wall and ceiling timbers are exposed and traditional cottage style windows provide an outlook front and rear as well as providing good natural light. A door leads to a stairwell and first floor. Open studwork separates the Dining Hall from the Study area at the left and from either side of the chimney one can walk through to the main reception room beyond.
Sitting Room
5.16m x 5.05m
A second well timbered reception room with windows to both front and rear along with a further window to the gable end. The chimney incorporates a further fireplace with second wood burning stove set on a raised hearth. The stairs rise to a lovely vaulted bedroom above. Three wall light points. Understairs cupboard. Underfloor heated Chinese slate floor.
Study Area
4.37m x 2.7m
Currently used as a Study space but again versatile and adaptable. A window provides an outlook to the front garden with a smaller window at the side of a further smaller chimneybreast. The underfloor heated Chinese slate floor continues through and onto the Kitchen Breakfast Room beyond at the rear. Three wall light points. Steps lead down to the...
Breakfast Room area
3.35m x 2.8m
With glazed outer door along with glazed full height panels either side. The underfloor heated Chinese slate floor leads through to....
Kitchen
5.6m x 4.24m
A superb space with attractive range of fitted units combining with oak block worktops including a splendid Island unit with breakfast bar function along with cupboard and basket storage incorporated. Storage units include a range of floor and wall options incorporating cupboards, drawers, pull-out racking systems, wine storage, integrated dishwasher and twin bowl ceramic sink complete with multi function mixer tap. In pride of place is a classic four oven Aga in traditional cream. A window at the rear provides an outlook to the garden along with bi-fold doors opening out to the paved terrace in the shelter of the building.
Utility Room
2.4m x 1.52m
With stable type outer door and window to the side elevation. Further oak block worktop with adjacent cupboard conceals a water softener, underfloor heating manifold and Vaillant Ecotech LPG fired boiler serving domestic hot water and radiators. Access to loft space. Underfloor heated Chinese slate floor to match.
Shower Room
Stylishly appointed with a continuation of the underfloor heated slate and large ceramic tiles in a travertine finish to walls including a walk-in shower enclosure. Low level wc and basin on plinth. Window.
First Floor Landing
Approached via the turning newel stairs from the Dining Room area rising to a landing serving two bedrooms and bathroom. Latch doors lead off to...
Bedroom
4.78m x 3.89m
Timbered and featuring an early stuccoed fireplace suggesting earlier wealthy occupiers. A cupboard to the side of the chimney provides walk-in storage. Windows to both front and rear elevations.
Bedroom
7.21m x 3.4m
A long roomy vaulted double bedroom with gable and side windows including floor to roofline glazing as a feature. Recessed ceiling spots. Double radiator with thermostatic radiator valve. Access to loft space with drop down hatch.
Bedroom
5.2m x 4.93m
Arguably the main bedroom given its position within the earliest timbered section of the building and boasting an impressive vaulted roofline along with extensive exposed timbering. Windows on three sides provide views across the gardens and to the farmland beyond. Double radiator with thermostatic radiator valve. Access to loft space and a door leads to the side of the chimney to an...
En Suite
Cloakroom with stylish tiling along with low level wc and basin set on a plinth. Electric vertical railed radiator.
Gardens & Grounds
The cottage sits in a picket fenced garden of approximately 0.24 Acres (Source: Promap) laid now principally to lawn. A well situated paved terrace sits in the lea of the house sheltered by the l' shape design and taking advantage of the sunny southerly aspect. Outside power and light is provided around the exterior along with a tap.
The cottage is approached from the track to an initial area of ground containing DETACHED DOUBLE GARAGE type building currently open fronted and measuring internally 19'7 x 19'4 (5.98m x 5.91m) and with an opening 5'9 (1.77m) high plus power, light and water in evidence. Adjacent sits a timber frame former stable type building with weather boarded exterior serving as a potential workshop/store 11'9 x 11'8 (3.59m x 3.56m) with light in evidence.
Services
The vendor has confirmed that the property benefits from mains water, electricity, Private drainage and LPG stored in a below ground tank. Hard wired Fibre Broadband.
Wayleaves & Easements
The property is sold subject to and with all the benefit of all wayleaves, covenants, easements and rights of way whether or not disclosed in these particulars.
Important Notice
These particulars do not form part of any offer or contract and should not be relied upon as statements or representations of fact. Harrison Edge has no authority to make or give in writing or verbally any representations or warranties in relation to the property. Any areas, measurements or distances are approximate. The text, photographs and plans are for guidance only and are not necessarily comprehensive. No assumptions should be made that the property has all the necessary planning, building regulation or other consents. Harrison Edge have not carried out a survey, nor tested the services, appliances or facilities. Purchasers must satisfy themselves by inspection or otherwise. In the interest of Health & Safety, please ensure that you take due care when inspecting any property.
Postal Address
Mertle Cottages, South Green, Hoxne, IP23 7NW
Local Authority
Mid Suffolk District Council, Endeavour House, 8 Russell Road, Ipswich IP1 2BX. Telephone:
Council Tax
The property has been placed in Tax Band E.
Tenure & Possession
The property is for sale freehold with vacant possession upon completion.
Fixtures & Fittings
All items normally designated as fixtures & fittings are specifically excluded from the sale unless mentioned in these particulars.
Viewing
By prior telephone appointment with the vendors agent Harrison Edge T: +44 (0)
Brochures
ParticularsEnergy performance certificate - ask agent
Council TaxA payment made to your local authority in order to pay for local services like schools, libraries, and refuse collection. The amount you pay depends on the value of the property.Read more about council tax in our glossary page.
Band: E
South Green, Hoxne, Suffolk, IP23
NEAREST STATIONS
Distances are straight line measurements from the centre of the postcode- Diss Station4.1 miles
About the agent
Norfolk & Suffolk Property Specialists
Harrison Edge Estate Agents, situated in the historic market town of Eye, specialise in the sale of country and town houses throughout this beautiful part of East Anglia.
From the dual points of Eye, in North Suffolk and Diss, in South Norfolk the experience of Simon Harrison and associates serves the region whether Buying, Selling, Renting or establishing the value of a particular property related asset by way of planning pe
Industry affiliations



Notes
Staying secure when looking for property
Ensure you're up to date with our latest advice on how to avoid fraud or scams when looking for property online.
Visit our security centre to find out moreDisclaimer - Property reference EYE240013. The information displayed about this property comprises a property advertisement. Rightmove.co.uk makes no warranty as to the accuracy or completeness of the advertisement or any linked or associated information, and Rightmove has no control over the content. This property advertisement does not constitute property particulars. The information is provided and maintained by Harrison Edge Limited, Eye. Please contact the selling agent or developer directly to obtain any information which may be available under the terms of The Energy Performance of Buildings (Certificates and Inspections) (England and Wales) Regulations 2007 or the Home Report if in relation to a residential property in Scotland.
*This is the average speed from the provider with the fastest broadband package available at this postcode. The average speed displayed is based on the download speeds of at least 50% of customers at peak time (8pm to 10pm). Fibre/cable services at the postcode are subject to availability and may differ between properties within a postcode. Speeds can be affected by a range of technical and environmental factors. The speed at the property may be lower than that listed above. You can check the estimated speed and confirm availability to a property prior to purchasing on the broadband provider's website. Providers may increase charges. The information is provided and maintained by Decision Technologies Limited. **This is indicative only and based on a 2-person household with multiple devices and simultaneous usage. Broadband performance is affected by multiple factors including number of occupants and devices, simultaneous usage, router range etc. For more information speak to your broadband provider.
Map data ©OpenStreetMap contributors.




