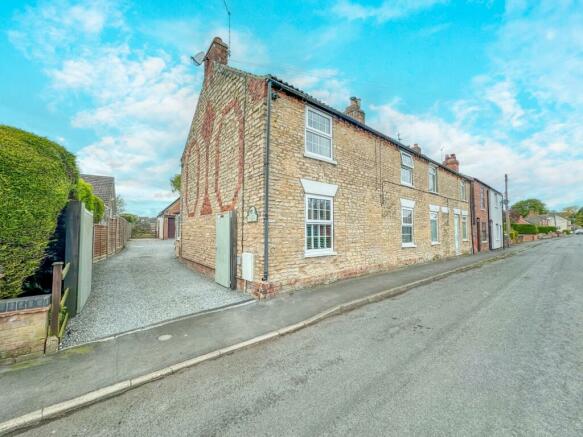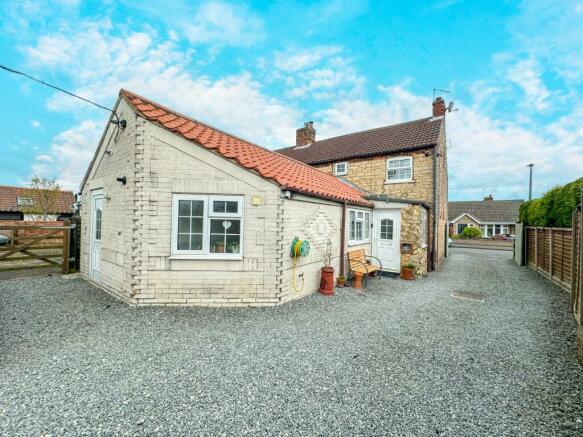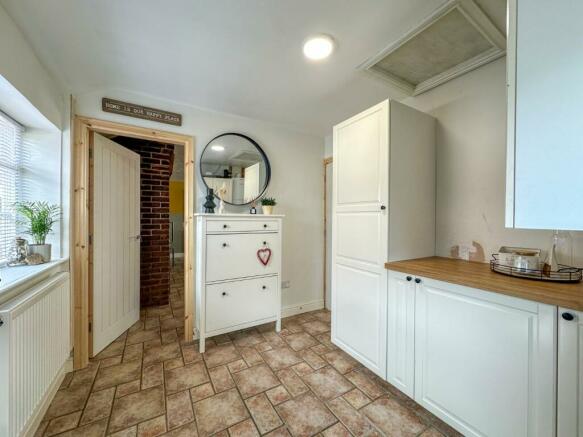
Sowers Lane, Winterton, North Lincolnshire, DN15

- PROPERTY TYPE
Semi-Detached
- BEDROOMS
3
- BATHROOMS
1
- SIZE
Ask agent
- TENUREDescribes how you own a property. There are different types of tenure - freehold, leasehold, and commonhold.Read more about tenure in our glossary page.
Freehold
Key features
- Semi-Detached Period Stone Cottage
- Many Original Features Remaining
- Three Spacious Bedrooms
- Separate Lounge and Sitting Room,
- 24 ft Stunning Kitchen/Diner with Reading Nook, Utility Room, and Downstairs Cloakroom
- Modern Three-Piece Family Bathroom
- Off-Road Parking and Double Garage
- Generous Rear Gardens
- EPC: C | Tenure: Freehold | Council Tax: C
Description
Welcome to Sowers Lane in Winterton where you are offered a rare opportunity to purchase this stunning period stone-built cottage that retains many original features and offers versatile and spacious living accommodation throughout and enjoys a select position in the highly desirable village location. Boasting a traditional farmhouse-style kitchen, a stunning open plan layout to include a sitting room and an adjoining living room, a handy utility and cloakroom, three generous bedrooms, a stylish family bathroom, a family size rear garden and a double garage. This fantastic home should not be missed!!!
This superb property is beautifully approached through timber gates for added privacy onto a generous gravel driveway leading to the rear entrance door and lobby….
Step Inside
The rear entrance door opens into a spacious and welcoming utility room that benefits from space for coats, shoes and has ample storage cupboards to compliment the fitted kitchen and enjoys an adjoining cloakroom that boasts a hand wash basin and W.C. Leading from the utility is the well-appointed kitchen/diner that truly is the heart of this stunning property. Boasting a rustic feature brick-built wall that houses the Range cooker, a Belfast sink, integrated appliances, oak fitted shaker style cabinets, ample space for a dining table to entertain family and friends and a lovely reading nook if you are looking for a quiet corner to relax. Flowing seamlessly through an open doorway is the central dining room that boasts a staircase leading to the first floor and some original features with the inclusion of wooden ceiling beams and a baker oven with fireplace. These original features add a sense of history and authenticity, transforming your home into a sanctuary of warmth and character. Completing the ground floor is a generous front-aspect living room that benefits from a feature brick-built fireplace with a wood burning stove with a timber mantle above. Ascending to the first-floor landing, you'll find a haven of comfort and style awaiting you. The spacious front aspect master bedroom beckons with its inviting ambiance, offering a peaceful retreat at the end of the day. With ample space and a view to the front, it's a sanctuary of relaxation where you can unwind in comfort. Adjacent to the master bedroom is the second front aspect double bedroom, providing additional space and versatility for your needs. Completing the trio of bedrooms is a further single bedroom located to the rear of the property. While smaller in size, it offers coziness and charm, making it the perfect space for a child's room, a cozy study, or a peaceful retreat. All bedrooms are served by the stylish family bathroom, where luxury meets functionality. Featuring a, bathtub that is complimented with a shower above and a glazed shower screen, a vanity hand wash basin, and a low-level flush W.C.
Step Outside
Double timber gates welcome you onto a driveway adorned with gravel chippings, providing ample off-street parking for your vehicles. As you continue along the driveway, you'll be greeted by a substantial detached brick-built double garage complete with double roller doors, lighting and electrical sockets, a fixed staircase leading to a fully boarded loft storage area within the pitched roof which has enormous potential to convert to a studio or possible granny flat subject to the necessary permissions and offers secure parking and storage space for your vehicles and belongings. Adjacent to the garage lies a convenient hardstanding area, perfect for additional vehicle parking or even storing a caravan.
Beyond the garage awaits a spacious, private, fully enclosed garden that's sure to delight. A walled patio area sets the stage for al fresco dining and entertaining, providing the perfect backdrop for summer barbecues and gatherings with friends and family. The patio seamlessly transitions into a good-sized lawn, offering plenty of space for children to play or for garden enthusiasts. The garden is encompassed with timber fencing and tall hedging for added privacy.
Location
This superb property is ideal for families that are looking for something a little special and the property is situated in the heart of the ever-popular township of Winterton which is a small rural town in North Lincolnshire, located approximately 5 miles North-East of Scunthorpe and 2.5 miles away from the popular tourist spot of Normanby Hall. Winterton has shops, flourishing businesses and public houses and two social clubs, doctors’ surgery and pharmacy. Winterton also boasts numerous health care facilities including dentists and an optician, a Tesco Extra and Co-op. Infants, Primary and Secondary Schools are all based within Winterton. Regular bus routes run all the way through Winterton including a bus every 30 minutes to Central Scunthorpe and over to the North Bank.
Brochures
Particulars- COUNCIL TAXA payment made to your local authority in order to pay for local services like schools, libraries, and refuse collection. The amount you pay depends on the value of the property.Read more about council Tax in our glossary page.
- Band: C
- PARKINGDetails of how and where vehicles can be parked, and any associated costs.Read more about parking in our glossary page.
- Yes
- GARDENA property has access to an outdoor space, which could be private or shared.
- Yes
- ACCESSIBILITYHow a property has been adapted to meet the needs of vulnerable or disabled individuals.Read more about accessibility in our glossary page.
- Ask agent
Sowers Lane, Winterton, North Lincolnshire, DN15
NEAREST STATIONS
Distances are straight line measurements from the centre of the postcode- Scunthorpe Station5.0 miles
- Ferriby Station6.0 miles
About the agent
We are the largest independent estate agency in the region for a reason..
Established in 1889, DDM Residential specialises in house sales across the property spectrum ranging from small terraced homes, apartments, new builds and plots of land right through to traditional houses and 'Premier Homes'.
Selling or buying, you are more than likely to be involved in one of the biggest events of your life. Therefore, it is not too m
Industry affiliations


Notes
Staying secure when looking for property
Ensure you're up to date with our latest advice on how to avoid fraud or scams when looking for property online.
Visit our security centre to find out moreDisclaimer - Property reference SCS200013. The information displayed about this property comprises a property advertisement. Rightmove.co.uk makes no warranty as to the accuracy or completeness of the advertisement or any linked or associated information, and Rightmove has no control over the content. This property advertisement does not constitute property particulars. The information is provided and maintained by DDM Residential, Scunthorpe. Please contact the selling agent or developer directly to obtain any information which may be available under the terms of The Energy Performance of Buildings (Certificates and Inspections) (England and Wales) Regulations 2007 or the Home Report if in relation to a residential property in Scotland.
*This is the average speed from the provider with the fastest broadband package available at this postcode. The average speed displayed is based on the download speeds of at least 50% of customers at peak time (8pm to 10pm). Fibre/cable services at the postcode are subject to availability and may differ between properties within a postcode. Speeds can be affected by a range of technical and environmental factors. The speed at the property may be lower than that listed above. You can check the estimated speed and confirm availability to a property prior to purchasing on the broadband provider's website. Providers may increase charges. The information is provided and maintained by Decision Technologies Limited. **This is indicative only and based on a 2-person household with multiple devices and simultaneous usage. Broadband performance is affected by multiple factors including number of occupants and devices, simultaneous usage, router range etc. For more information speak to your broadband provider.
Map data ©OpenStreetMap contributors.




