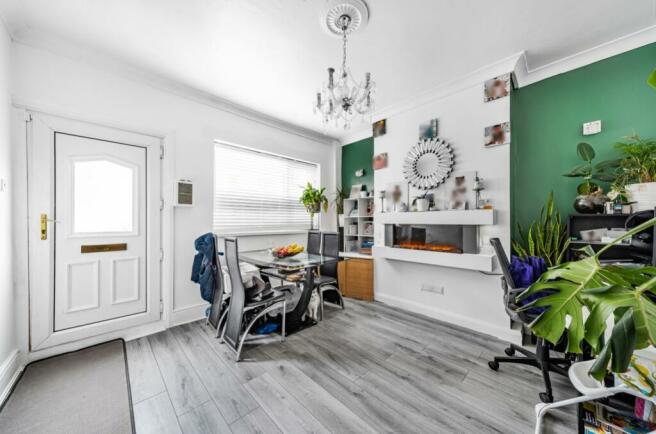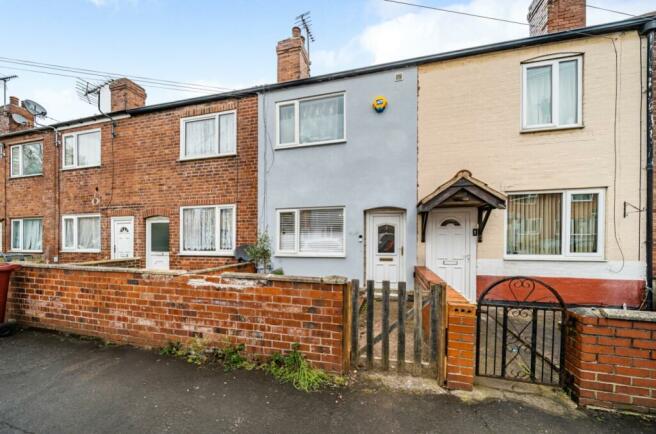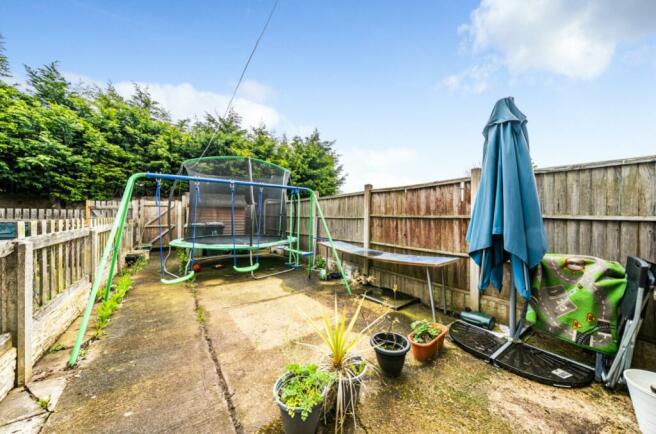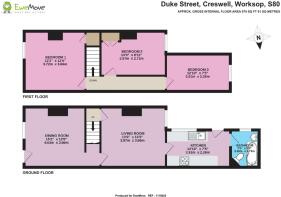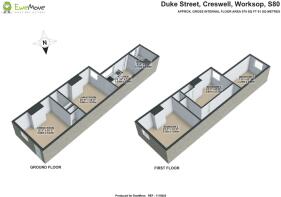Duke Street, Creswell, Worksop, Nottinghamshire, S80

- PROPERTY TYPE
Terraced
- BEDROOMS
3
- BATHROOMS
1
- SIZE
Ask agent
- TENUREDescribes how you own a property. There are different types of tenure - freehold, leasehold, and commonhold.Read more about tenure in our glossary page.
Freehold
Key features
- Spacious, Modernised Family House
- First Time Buyer & Investors - Look at This!
- Attractive Village Location
- Good Schools and Transport Links
- Low Maintenance Enclosed Paved Courtyard Garden
- Band A Council Tax
Description
Looking to step onto the property ladder, craving more space, or eager to expand your investment portfolio? Your hunt ends here. Check out this roomy 3-bedroom mid-terrace in the sought-after Cresswell area of Worksop Town - Gateway to the Dukeries.
You will be pleasantly surprised at the space and quality of the accommodation on offer. Viewing is highly recommended. Briefly the property boasts, two large reception rooms (lounge and dining room), modern galley kitchen with quality integrated appliances, and bathroom to the ground floor. The three great sized bedrooms are located on the first floor, and there is a good sized rear enclosed courtyard garden.
Situated on a quiet residsentioal street in the popular village of Creswell, close to local shops and amenities and walking distance of the beautiful Creswell Crags, Museum and Heritage Centre, the Model Village, attracting visitors from near and far; and within a short easy reach of the Welbeck Estate and Clumber Park with all it has to offer. Creswell is a popular area with highly regarded schools are in the area for children of all ages, and there is plenty of green space nearby. Transport links are excellent with essential bus and commuter routes including the A57 and the M1/M18 Motorway network, and regular Trains into and from Cresswell Station on the Robin Hood Line.
The discerning buyer will truly appreciate the benefits of living here.
Dining Room
4.63m x 3.66m - 15'2" x 12'0"
Entry into the property is via the uPVC door with frosted double glazed panel, which opens into a large room, designated on the floor plan and used by the current owner as the family dining room. Occupying pride of place and bringing central focus to the room is the modern electric fire mounted on the chimney breast with the feature painted wall providing the perfect backdrop. The other walls are neutrally painted, therte is a front facing uPVC double glazed window, ceiling and wall mounted lights and laminate floor. A georgian style door opens to the lounge.
Living Room
3.97m x 3.66m - 13'0" x 12'0"
Another spacious room, used as the lounge currently, it has neutrally painted walls, laminate floor, central heating radiator, TV point, smoke detector, uPVC douible glazed window to the rear and doors leading into the kitchen and, in the other direction, the stairs to the first floor.
Kitchen
3.91m x 2.26m - 12'10" x 7'5"
This galley style kitchen is equipped with a range of high gloss white base and wall units, with contrasting roll edge worktops, stainless steel sink drainer, integral high level fan assisted oven, induction hob with smoked glass back splash and extractor fan. There are spaces for washer, dryer and fridge freezer. The room is neutrally painted with tiled back splash, tiled floor, large uPVC double glazed window letting in an abundance of natural light, uPVC door with frosted double glazed panel, leading to the rear courtyard garden, ceiling light and door opening into the family bathroom.
Bathroom
2.26m x 1.73m - 7'5" x 5'8"
Equipped with 3 piece suite in white, consisting of 'L'-shaped panel bath with glass screen and electric shower, pedestal wash basin, and low flush W.C., this family bathroom is just the ticket to soak away the day's stresses or take an invigorating shower to set you up for the day ahead. The room is neutrally painted with water resistant clad walls in the bath area and the ceiling, has tiled floor, side facing uPVC double glazed obscured window and chrome heated towel rail.
Landing
A door from the living room leads to the laminate stairs with wooden handrail and then to the landing, giving access to the bedrooms. The walls are neutrally painted, there is a ceiling light and loft access.
Bedroom 1
3.72m x 3.66m - 12'2" x 12'0"
Bedroom 1 to the right is a large double bedroom with neutrally painted walls, room for wardrobes and other furnishings, laminate floor, ceiling light and central heating radiator beneath a uPVC double glazed window.
Bedroom 2
3.97m x 2.71m - 13'0" x 8'11"
Being of similar proportions to Bedroom 1, this room easily accommodates accommodates double bed, wardrobes and other furnishings. It too has paintyed walls with one papered feature wall, large wall mounted mirror, laminate floor, light, uPVC double glazed window with central heating radiator beneath.
Bedroom 3
3.91m x 2.26m - 12'10" x 7'5"
Located at the far end of the landing this double bedroom has neutral papered walls, laminate floor, light, central heating radiator beneath the uPVC double glazed window and space for wardrobes.
Exterior
A small wooden gate leads to the concrete front courtyard of the property, whilst at the rear is a good size concrete courtyard, outside tap, timber shed and gate to the rear access road.
- COUNCIL TAXA payment made to your local authority in order to pay for local services like schools, libraries, and refuse collection. The amount you pay depends on the value of the property.Read more about council Tax in our glossary page.
- Band: A
- PARKINGDetails of how and where vehicles can be parked, and any associated costs.Read more about parking in our glossary page.
- Ask agent
- GARDENA property has access to an outdoor space, which could be private or shared.
- Yes
- ACCESSIBILITYHow a property has been adapted to meet the needs of vulnerable or disabled individuals.Read more about accessibility in our glossary page.
- Ask agent
Duke Street, Creswell, Worksop, Nottinghamshire, S80
NEAREST STATIONS
Distances are straight line measurements from the centre of the postcode- Cresswell Station0.2 miles
- Whitwell Station1.3 miles
- Langwith-Whaley Thorns Station2.0 miles
About the agent
EweMove are one of the UK's leading estate agencies thanks to thousands of 5 Star reviews from happy customers on independent review website Trustpilot. (Reference: November 2018, https://uk.trustpilot.com/categories/real-estate-agent)
Our philosophy is simple: the customer is at the heart of everything we do.
Our agents pride themselves on providing an exceptional customer experience, whether you are a vendor, landlord, buyer or tenant.
EweMove embrace the very latest techn
Notes
Staying secure when looking for property
Ensure you're up to date with our latest advice on how to avoid fraud or scams when looking for property online.
Visit our security centre to find out moreDisclaimer - Property reference 10432400. The information displayed about this property comprises a property advertisement. Rightmove.co.uk makes no warranty as to the accuracy or completeness of the advertisement or any linked or associated information, and Rightmove has no control over the content. This property advertisement does not constitute property particulars. The information is provided and maintained by EweMove, Covering Yorkshire. Please contact the selling agent or developer directly to obtain any information which may be available under the terms of The Energy Performance of Buildings (Certificates and Inspections) (England and Wales) Regulations 2007 or the Home Report if in relation to a residential property in Scotland.
*This is the average speed from the provider with the fastest broadband package available at this postcode. The average speed displayed is based on the download speeds of at least 50% of customers at peak time (8pm to 10pm). Fibre/cable services at the postcode are subject to availability and may differ between properties within a postcode. Speeds can be affected by a range of technical and environmental factors. The speed at the property may be lower than that listed above. You can check the estimated speed and confirm availability to a property prior to purchasing on the broadband provider's website. Providers may increase charges. The information is provided and maintained by Decision Technologies Limited. **This is indicative only and based on a 2-person household with multiple devices and simultaneous usage. Broadband performance is affected by multiple factors including number of occupants and devices, simultaneous usage, router range etc. For more information speak to your broadband provider.
Map data ©OpenStreetMap contributors.
