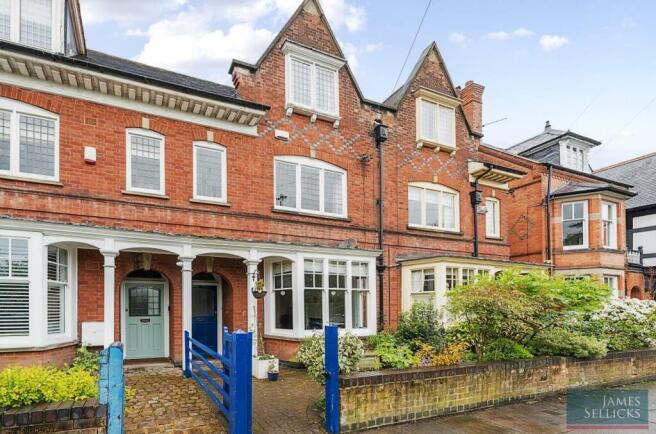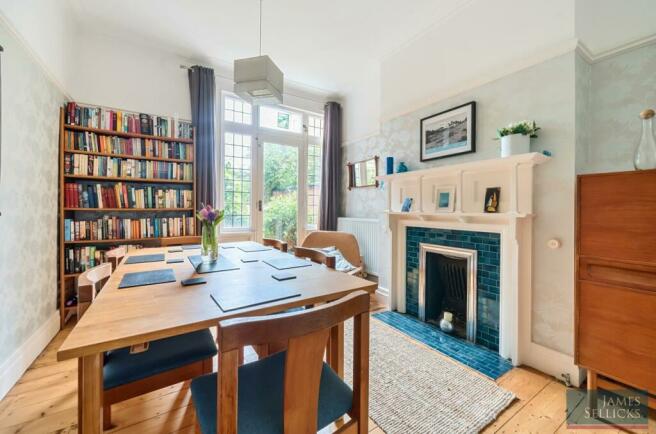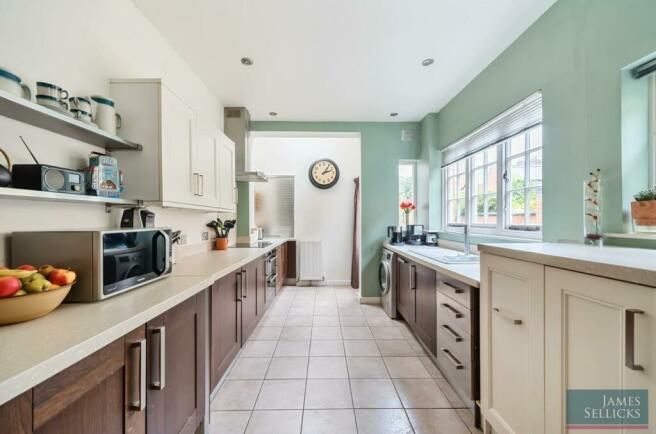
East Avenue, Clarendon Park, Leicester

- PROPERTY TYPE
Character Property
- BEDROOMS
5
- BATHROOMS
2
- SIZE
1,828 sq ft
170 sq m
- TENUREDescribes how you own a property. There are different types of tenure - freehold, leasehold, and commonhold.Read more about tenure in our glossary page.
Freehold
Key features
- Storm porch, entrance hall & cloakroom
- sitting room
- dining room
- breakfast kitchen
- three first floor bedrooms & bathroom
- two second floor bedrooms & shower room
- front forecourt
- pretty Victorian style courtyard rear gardens
- freehold
- EPC - D
Description
Location - Clarendon Park is long been recognised as one of the most popular suburban residential addresses within Leicester with the majority of housing stock consisting of individual Victorian and Edwardian homes. The area is particularly popular with those working in the city’s professional quarters, hospitals and universities as well as providing excellent access to road and rail networks with the mainline railway station providing direct access to London St Pancras. The area is also well placed for high performing local schooling in both the state and private sectors and boasts a huge range of leisure facilities.
Accommodation - The property is entered via a storm porch with original tiled flooring leading into an entrance hall with ceiling coving, picture rail and original quarry tiled flooring, housing the stairs to the first floor and a cloakroom beneath providing a two piece suite. The elegant sitting room has an original bay window to the front elevation, ceiling coving, picture rail and a feature fireplace with wooden surround, slate hearth and cast iron inset with open fire. The dining room retains the beautiful original leaded window and door to the rear elevation and has ceiling coving, picture rail and a feature wooden fireplace with a wooden surround, stunning blue tiled inset and hearth with open fire and stripped floorboards.
The superb dining kitchen is bright and airy by virtue of a door and three windows and boasts an excellent range of eye and base level units and drawers, ample Corian preparation surfaces, a one and a quarter bowl ceramic sink and drainer unit with mixer tap above, integrated appliances include a Neff full-size dishwasher, Neff stainless steel double oven with Neff induction hob and Neff stainless steel extractor unit over, space for an American style fridge-freezer and plumbing for an automatic washing machine, inset ceiling spotlights, a further Velux window to the rear elevation and tiled flooring leading to a brick step up into a breakfast area with quarry tiled floor, the original servant’s bells, a further window to the side and original built-in floor to ceiling pantry cupboards.
The first floor landing houses the return staircase to the second floor and has ceiling coving and inset spotlights. The master bedroom has two large leaded windows to the front, a beautiful original wooden fireplace surround with green tiled insert and a cast iron fire, ceiling coving and picture rail. Bedroom two has a window to the rear, ceiling coving, a fantastic original fireplace with a wooden surround, red tiled insert and hearth and a cast iron fire, and houses the Worcester wall mounted boiler set within built-in cupboards. Bedroom three has a window to the side, picture rail and an original cast iron fireplace. The bathroom has two windows to the side, a double shower enclosure, low flush WC, pedestal wash hand basin and a panelled bath, part tiled walls.
A return staircase leads to the second floor landing, with a Velux window to the rear, housing a useful built-in storage cupboard and providing loft access. Bedroom four has a double glazed leaded window to the front, built-in shelving and an original cast iron fireplace. Bedroom five has two Velux and a further window to the rear, an original wooden fireplace surround with cast iron inset, eaves storage and a shower room with a rooflight, providing a shower cubicle with electric Triton shower, low flush WC, wash hand basin with cupboard under, heated towel rail, part tiled walls and tiled floor.
Outside - To the front of the property is a walled forecourt with a wooden pedestrian gate. To the rear of the property are pretty, walled Victorian rear gardens with a block paved entertaining area and a wooden gate to the rear.
Tenure & Council Tax - Tenure: Freehold
Local Authority: Leicester County Council
Tax Band: D
Other Information - Conservation Area: Yes, Stoneygate
Services: Offered to the market with all mains services and gas-fired central heating.
Broadband delivered to the property: fibre, 35mbps
Wayleaves, Rights of Way & Covenants: Shared access from the back garden to the front via a passage alongside Number 31. A covenant restricts some uses of the land in common with all the other properties in this area. Property can be used for residential only.
Flooding issues in the last 5 years: None
Accessibility: None known
Planning issues: None known
Brochures
BROCHURE.pdfCouncil TaxA payment made to your local authority in order to pay for local services like schools, libraries, and refuse collection. The amount you pay depends on the value of the property.Read more about council tax in our glossary page.
Band: D
East Avenue, Clarendon Park, Leicester
NEAREST STATIONS
Distances are straight line measurements from the centre of the postcode- Leicester Station1.0 miles
- South Wigston Station2.7 miles
- Narborough Station5.0 miles
About the agent
James Sellicks' reputation and success in the sale of City, Village and Country homes within Leicestershire and Rutland speaks for itself. An independent and well established brand with two stylish offices, a close-knit team of genuine, experienced staff affording superior attention to detail, professionalism and a superb portfolio of properties. A natural choice for those wishing to sell or buy the finest homes throughout the region.
Estate Agency is essentially about selling houses,
Industry affiliations

Notes
Staying secure when looking for property
Ensure you're up to date with our latest advice on how to avoid fraud or scams when looking for property online.
Visit our security centre to find out moreDisclaimer - Property reference 33064545. The information displayed about this property comprises a property advertisement. Rightmove.co.uk makes no warranty as to the accuracy or completeness of the advertisement or any linked or associated information, and Rightmove has no control over the content. This property advertisement does not constitute property particulars. The information is provided and maintained by James Sellicks Estate Agents, Leicester. Please contact the selling agent or developer directly to obtain any information which may be available under the terms of The Energy Performance of Buildings (Certificates and Inspections) (England and Wales) Regulations 2007 or the Home Report if in relation to a residential property in Scotland.
*This is the average speed from the provider with the fastest broadband package available at this postcode. The average speed displayed is based on the download speeds of at least 50% of customers at peak time (8pm to 10pm). Fibre/cable services at the postcode are subject to availability and may differ between properties within a postcode. Speeds can be affected by a range of technical and environmental factors. The speed at the property may be lower than that listed above. You can check the estimated speed and confirm availability to a property prior to purchasing on the broadband provider's website. Providers may increase charges. The information is provided and maintained by Decision Technologies Limited. **This is indicative only and based on a 2-person household with multiple devices and simultaneous usage. Broadband performance is affected by multiple factors including number of occupants and devices, simultaneous usage, router range etc. For more information speak to your broadband provider.
Map data ©OpenStreetMap contributors.




