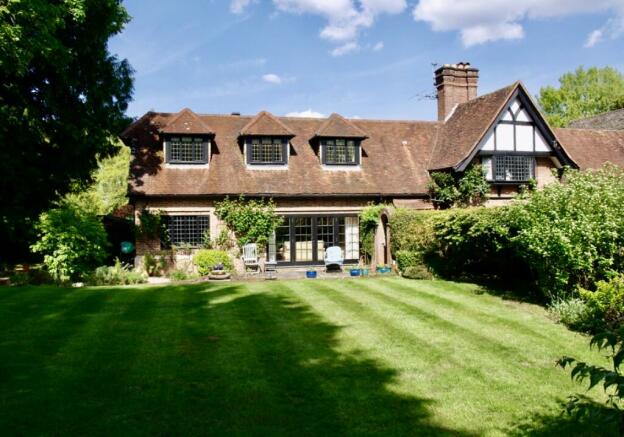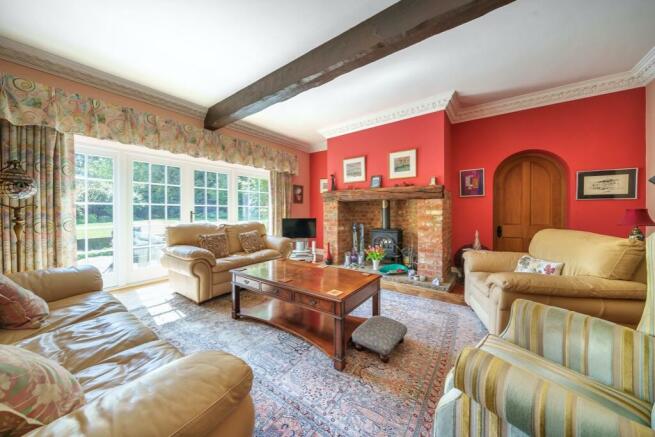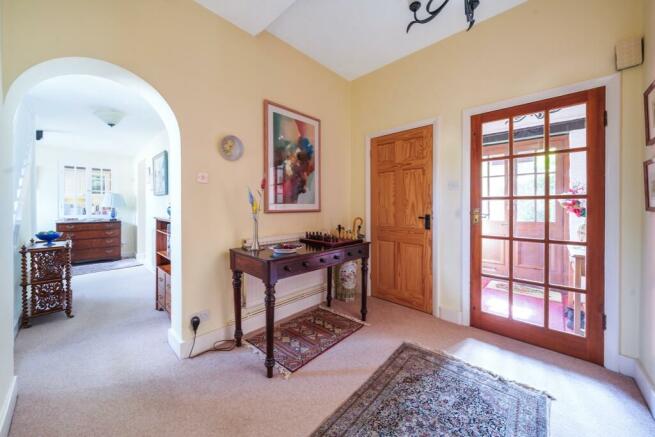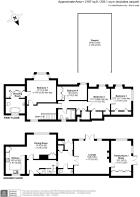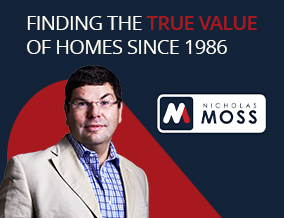
Fulmer, Buckinghamshire SL3

- PROPERTY TYPE
Semi-Detached
- BEDROOMS
3
- BATHROOMS
3
- SIZE
Ask agent
Key features
- Quiet And Tucked Away Location
- Three/Four Bedrooms And Three Bath/Shower Rooms
- Lounge, Dining Room And Family Room/Study
- Private And South West Facing Garden
- Under Cover Parking For Two Cars At Rear
- Extensive Communal Grounds With A Magnificent Approach
- Close To Protected Open Spaces And Woodland
- Please See Walk Through Video
Description
The cottage is approached via a magnificent driveway which forms part of Fulmer Chase itself. A beamed entrance porch leads to an entrance vestibule leading to the main hallway which has a coats cupboard, stairs to the first floor, understairs cupboard and a door to the rear. The downstairs cloakroom is fitted in the antique style complete with a WC with high level cistern.
Double doors open from the hall into the dual aspect lounge which has a beamed ceiling, ornate cornicing, an inglenook-style fireplace with wood burning stove, wood flooring, double doors to the patio and garden and a door to family/study which has fitted bookshelves and double opening doors to the garden. The dining room also has a fireplace with a wood burning stove, storage cupboards, display niche, wooden flooring and beamed opening to the kitchen.
The kitchen features a range of cream coloured units with granite worksurfaces and splash backs, a Neff Induction hob with Miele extractor above, Neff built-in microwave and oven, Neff dishwasher, Franke sink with drinking water tap, space and plumbing for utilities and space for a fridge freezer
Bedroom one has a semi-vaulted and beamed ceiling, square bay window overlooking the front and an ensuite bathroom comprising a claw-footed bath with centrally mounted taps, wash hand basin, wc and a range of fitted cupboards. The second bedroom has a view over the garden and has the airing cupboard within the eaves storage. There is then an opening to a further bedroom which is a pretty dual aspect room with eaves storage and views to the front and side. The fourth bedroom has a range of built-in wardrobes and attractive tongue and groove panelling. There is a family bathroom comprising tongue and groove panel enclosed bath with centrally mounted mixer taps, hand basin inset onto a tiled vanity unit, wc, tongue and groove panelling to walls. There is also a separate tiled wet room comprising deluge shower and hand shower.
The private garden is mainly laid to level lawn with an abundance of planting. There is a side pedestrian gate and a wide patio area. The garden offers privacy and seclusion but please note that dogs are not permitted to permanently reside. To the rear is a covered parking area with space for up to two vehicles in tandem.
Share of freehold with a lease term of 999 years from 1st January 2004.
Service charge £105 per month to cover the maintenance of the communal grounds and their insurance and external lighting.
Please note that residents are not permitted to keep a dog under the lease terms.
Oil fired central heating as gas is not available.
Mains drainage
Council tax band G
Tenure: Share of Freehold When the freehold ownership is shared between other properties in the same building. Read more about tenure type in our glossary page.
For details of the leasehold, including the length of lease, annual service charge and ground rent, please contact the agent
Council TaxA payment made to your local authority in order to pay for local services like schools, libraries, and refuse collection. The amount you pay depends on the value of the property.Read more about council tax in our glossary page.
Ask agent
Fulmer, Buckinghamshire SL3
NEAREST STATIONS
Distances are straight line measurements from the centre of the postcode- Gerrards Cross Station1.9 miles
- Denham Golf Club Station2.6 miles
- Denham Station3.4 miles
About the agent
I started working for AC Frost in Gerrards Cross, Beaconsfield, The Chalfonts and the surrounding areas in 1986. In 1994 I left to co-found Bramptons Estate Agents which we sold to a much larger company in 2015. Following the sale i started Nicholas Moss Estate Agents
with a strong emphasis on quality of presentation and providing the very best customer experience.
Estate Agency is an industry that I feel passionate about and I enjoy helping people buy
Notes
Staying secure when looking for property
Ensure you're up to date with our latest advice on how to avoid fraud or scams when looking for property online.
Visit our security centre to find out moreDisclaimer - Property reference NMFCC0524. The information displayed about this property comprises a property advertisement. Rightmove.co.uk makes no warranty as to the accuracy or completeness of the advertisement or any linked or associated information, and Rightmove has no control over the content. This property advertisement does not constitute property particulars. The information is provided and maintained by Nicholas Moss, Gerrards Cross. Please contact the selling agent or developer directly to obtain any information which may be available under the terms of The Energy Performance of Buildings (Certificates and Inspections) (England and Wales) Regulations 2007 or the Home Report if in relation to a residential property in Scotland.
*This is the average speed from the provider with the fastest broadband package available at this postcode. The average speed displayed is based on the download speeds of at least 50% of customers at peak time (8pm to 10pm). Fibre/cable services at the postcode are subject to availability and may differ between properties within a postcode. Speeds can be affected by a range of technical and environmental factors. The speed at the property may be lower than that listed above. You can check the estimated speed and confirm availability to a property prior to purchasing on the broadband provider's website. Providers may increase charges. The information is provided and maintained by Decision Technologies Limited. **This is indicative only and based on a 2-person household with multiple devices and simultaneous usage. Broadband performance is affected by multiple factors including number of occupants and devices, simultaneous usage, router range etc. For more information speak to your broadband provider.
Map data ©OpenStreetMap contributors.
