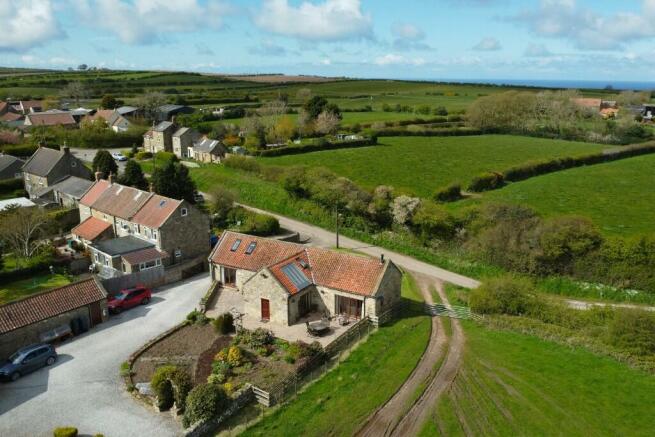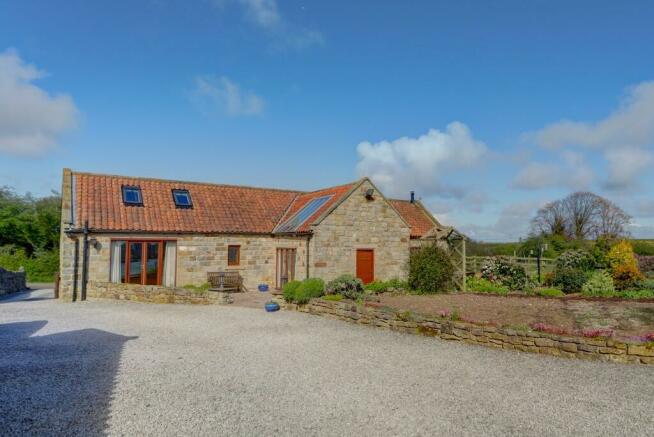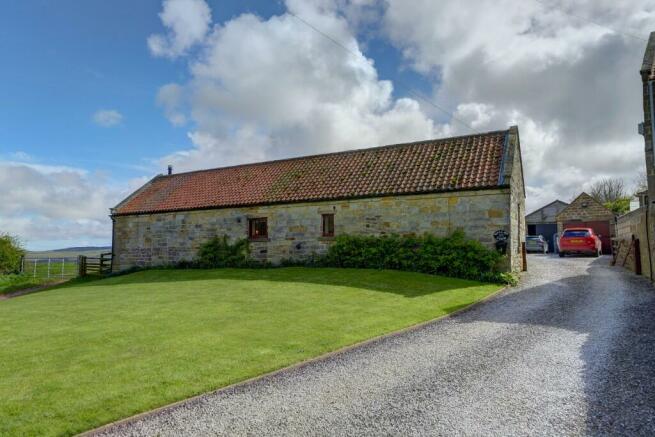Valley View, Low Lane, TS13 5LY

- PROPERTY TYPE
Barn Conversion
- BEDROOMS
2
- BATHROOMS
2
- SIZE
Ask agent
- TENUREDescribes how you own a property. There are different types of tenure - freehold, leasehold, and commonhold.Read more about tenure in our glossary page.
Ask agent
Key features
- Spacious and stylish two bedroom detached barn conversion
- Finished to a high spec
- A quiet and scenic location in the village
- Gardens and paddock grazing
Description
Converted in 2008, this attractive barn conversion is deceptively spacious with generously proportioned rooms. The property has one large double bedroom on the ground floor plus a second double bedroom with en-suite facilities on the first floor.
Extending in total to approximately one acre, the property enjoys spacious grounds and paddock grazing to the rear, with outbuildings including garaging and a barn which has been internally partitioned to provide stabling and could be used for a variety of other uses, subject to planning.
Situated on the edge of the village and being well placed for access both to Whitby and the coast, as well as the moor road leading to Guisborough and Teesside, we feel this property should have wide appeal.
Approached across the patio, a panelled entrance door opens into...
Entrance Lobby: With tiled floor and oak doors opening to...
Store Cupboard (Tack): With tiled floor and inset lighting. Over room storage cupboard with oak style doors.
WC Cloakroom: With white suite comprising low flush WC and corner wash hand basin. Tiled floor, extractor fan and inset spotlighting. Over room storage cupboard with oak style doors.
Entrance Hallway: 13'6 x 7'9 A full height hallway with tiled floor and glazed roof sections plus a door to a high level storage cupboard. Glazed windows and double doors opening onto the paved patio. A staircase rises to the first floor with a desk area beneath. Underfloor heating. Oak double doors through to...
Dining Kitchen: 15'0 x 14'9 The vaulted kitchen is fitted with an attractive range of oak fronted base and wall cabinets with granite worktops and 1½ bowl ceramic sink unit. The focal point of the kitchen is a Rangemaster electric double oven with a matching extractor canopy over, a concealed dishwasher, separate fridge and freezer.
Central heating radiator and underfloor heating to the tiled floor. Oak double doors open to the living room and an archway leads through to a hall, off which there are oak doors to the utility, bathroom and ground floor bedroom. A galleried walkway, at first floor level, goes across the room to the guest bedroom suite.
Lounge: 19'2 x 14'10 (overall) The full height lounge has a feature brick chimney breast with inglenook style fireplace, in which is situated a Town and Country Fires multi fuel stove with a raised stone hearth. The full height ceiling has exposed beams and there is a window to the side plus a wide window with glazed double doors opening onto the patio area at the front of the property. The room has a solid oak polished wooden floor, central and picture frame lighting plus an Empire style fan.
Utility: 6'11 x 5'1 With a tiled floor and inset spotlighting plus a window to the rear, the utility is fitted with a range of cupboards and wall units with worktop and points for an automatic washing machine and tumble dryer.
This room also houses the oil central heating boiler.
Bedroom 1: 15'11 x 15'0 A spacious double bedroom with a recessed double wardrobe and 2 further built-in wardrobe cupboards, all with oak fronted doors. Glazed double doors open onto the patio at the front of the property and a further window faces to the side.
House Shower Room: 8'8 x 5'5 Fitted with a modern white suite, the shower room has a doorless oversized cubicle with a bar mixer shower fitment and hand hose, a WC with a concealed cistern and a wash basin set in a vanity unit. Window to the front, chrome ladder towel rail, extractor fan and spot lighting.
First Floor
The staircase rises from the entrance hallway to a galleried walkway over the kitchen-dining room to a door opening into...
Bedroom 2: 20'11 x 10'0 A good sized double bedroom with 2 Velux roof light style windows facing to the front, a built-in wardrobe with oak fronted door and 4 hatches to the eave space. A further door opens to an airing cupboard housing the hot water cylinder and another to a storage cupboard with an airing radiator. A door leads from here through to...
En-suite Shower Room: 6'5 x 4'0 With a tiled floor, the en-suite shower room has a modern white suite comprising an oversized shower cubicle with sliding doors, tiled walls and Triton shower fitting, pedestal wash hand basin and low flush WC. Extractor fan, heated towel rail, inset spotlighting.
Outside
Across the front of the property is a wide paved patio beyond which lies a terraced garden with a winding garden path. There is a large lawned area to the rear. The yard has been stoned and provides plenty of space for turning and parking.
Garage: 36'0 x 9'4 (internal) A double tandem style garage built of traditional stone under a pan tiled roof with a concrete floor, electric, light and power and mains water. There is loft storage over the full length of the garage. EV charging point.
Barn: 40'0 x 23'0 int This barn is built with part concrete block walls and a fibre cement roof and concrete floor. This barn is partitioned to provide 3 stable boxes plus a wash area with an automatic washing machine point and sink with hot and cold water. Hot water is provided from an electric geyser.
Hay Barn: 25'0 x 18'0 An open fronted 2 bay fodder store adjacent to the above barn of timber frame with corrugated iron sheeting and rolled stone floor. Additionally there is a wooden garden shed approximately 10'0 x 10'0 on a concrete base and an modern aluminium framed greenhouse.
The paddock land lies to the rear of the site and has been partitioned into 2 separate areas, the first of which is slightly smaller and planted with a number of fruit trees and has a gate leading through to the larger paddock. In total the 2 paddocks extend to around 2/3 of an acre.
GENERAL REMARKS & STIPULATIONS
Viewing: Viewings by appointment. All interested parties should discuss any specific issues that might affect their interest, with the agent's office prior to travelling or making an appointment to view this property
Directions: From Whitby head towards Saltburn on the coast road (A174), turning left where signposted to Mickleby - see also location plan. As you enter the village and the road bends to the right, turn left and you will find Valley View on your right, marked by the Richardson and Smith 'For Sale' board.
Services: The property is connected to mains water, electricity and drainage. Heating is provided by an oil fueled central heating boiler located in the utility. Double glazed throughout.
Planning: The property lies within the North York Moors National Park, The Old Vicarage, Bondgate, Helmsley YO62 5BP. Telephone:
Council Tax: Band 'E' approx. £2,790 payable for 2024-25. North Yorkshire Council. Tel .
Post Code: TS13 5LY Tenure: Freehold
IMPORTANT NOTICE
Richardson and Smith have prepared these particulars in good faith to give a fair overall view of the property based on their inspection and information provided by the vendors. Nothing in these particulars should be deemed to be a statement that the property is in good structural condition or that any services or equipment are in good working order as these have not been tested. Purchasers are advised to seek their own survey and legal advice.
Brochures
Brochure 1Council TaxA payment made to your local authority in order to pay for local services like schools, libraries, and refuse collection. The amount you pay depends on the value of the property.Read more about council tax in our glossary page.
Ask agent
Valley View, Low Lane, TS13 5LY
NEAREST STATIONS
Distances are straight line measurements from the centre of the postcode- Leaholm Station4.1 miles
- Egton Station4.7 miles
- Glaisdale Station4.7 miles
About the agent
Richardson and Smith is a traditional, independent firm of estate agents and auctioneers, established in Whitby for over 100 years. With our fully qualified staff we offer a professional service and commitment to quality, backed up by The Ombudsman for Estate Agents Scheme.
We know what we are doing and we sell houses - not mortgages or other financial services.
Our marketing appraisals are free and without obligation and provide you with a carefully considered opinion on value.
Industry affiliations



Notes
Staying secure when looking for property
Ensure you're up to date with our latest advice on how to avoid fraud or scams when looking for property online.
Visit our security centre to find out moreDisclaimer - Property reference valleyviewmickleby. The information displayed about this property comprises a property advertisement. Rightmove.co.uk makes no warranty as to the accuracy or completeness of the advertisement or any linked or associated information, and Rightmove has no control over the content. This property advertisement does not constitute property particulars. The information is provided and maintained by Richardson & Smith, Whitby. Please contact the selling agent or developer directly to obtain any information which may be available under the terms of The Energy Performance of Buildings (Certificates and Inspections) (England and Wales) Regulations 2007 or the Home Report if in relation to a residential property in Scotland.
*This is the average speed from the provider with the fastest broadband package available at this postcode. The average speed displayed is based on the download speeds of at least 50% of customers at peak time (8pm to 10pm). Fibre/cable services at the postcode are subject to availability and may differ between properties within a postcode. Speeds can be affected by a range of technical and environmental factors. The speed at the property may be lower than that listed above. You can check the estimated speed and confirm availability to a property prior to purchasing on the broadband provider's website. Providers may increase charges. The information is provided and maintained by Decision Technologies Limited. **This is indicative only and based on a 2-person household with multiple devices and simultaneous usage. Broadband performance is affected by multiple factors including number of occupants and devices, simultaneous usage, router range etc. For more information speak to your broadband provider.
Map data ©OpenStreetMap contributors.




