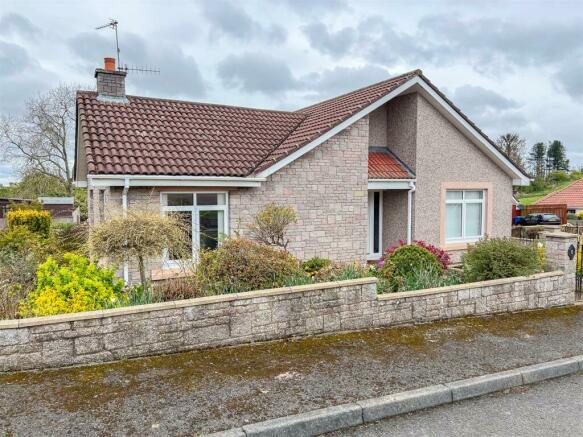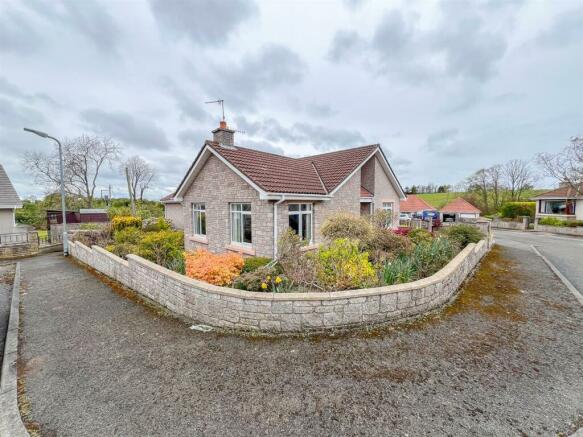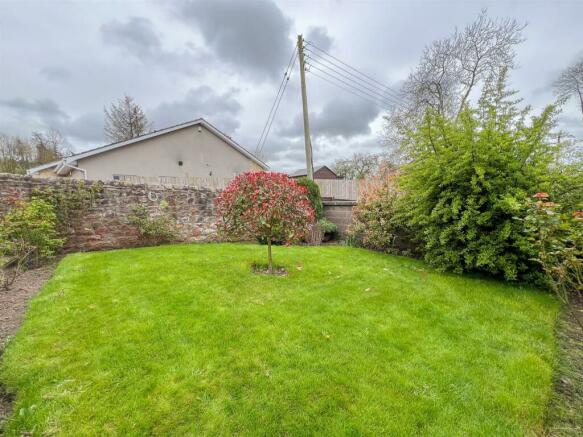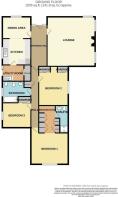Glenside Park, East Ord
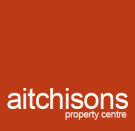
- PROPERTY TYPE
Bungalow
- BEDROOMS
3
- BATHROOMS
2
- SIZE
Ask agent
- TENUREDescribes how you own a property. There are different types of tenure - freehold, leasehold, and commonhold.Read more about tenure in our glossary page.
Freehold
Key features
- Entrance Hall
- Lounge
- Kitchen/Dining Area
- Utility Room
- 3 Double Bedrooms
- Dressing Room
- En-Suite Shower Room
- Bathroom
- Garage/Gardens
- EPC D (57)
Description
The interior comprises of a large dual aspect lounge with a stone built fireplace, a quality oak kitchen with appliances and a dining area and a utility room. The bungalow has three double bedrooms, all with fitted wardrobes and the main bedroom has a dressing room and an en-suite shower room.
Gardens surrounding the property on all sides which has well stocked flowerbeds and shrubberies and a lawn at the rear. Block paved driveway offering 'off road' parking for a number of vehicles and giving access to the detached garage.
Don't miss out on the opportunity to make this lovely bungalow your own. Embrace the charm of village life and the comfort of spacious living in this wonderful property.
East Ord - East Ord is a small village that lies on the outskirts of Berwick-upon-Tweed, approximately 1.5 miles from the centre of the town. The main A1 road bounds the village, making it very accessible to north and south commuting. The village has a village hall, the Berwick Garden Centre and Tesco supermarket is within walking distance. The village has a regular bus service to and from Berwick-upon-Tweed.
Entrance Hall - 15'7 x 6'5 - Partially glazed entrance door with a glass panel either side giving access to the hall, which has a central heating radiator with a heater cover, a telephone point and two power points. Fifteen pane doors to the internal hall, the lounge and the dining area.
Lounge - 19'6 x 18'6 - A spacious and bright reception room with coving on the ceiling and a stone built fireplace with a brick inset and hearth and an oak mantelpiece. Double window to the front and two double windows to the side of the bungalow. Two central heating radiators with heater covers, three double wall lights with a matching ceiling light. Six power points and a television point.
Kitchen/Dining Area -
Dining Area - 8'7 x 11'3 - With ample space for a table and chairs the dining room has a double window to the front, two central heating radiators, a television aerial and four power points. Archway to the kitchen.
Kitchen - 10'3 x 11'2 - Fitted with a range of medium oak wall and floor kitchen units with open end displays, under unit lighting and marble effect worktop surfaces with a tiled splash back. Sink and drainer below the double window to the side, a built-in oven, four ring ceramic hob with cooker hood above. Nine power points.
Utility Room - 6'5 x 8'6 - Stainless steel sink and drainer with cupboard space below, the utility room has plumbing for an automatic washing machine and plumbing for a dishwasher. Large storage cupboard housing the central heating boiler. Partially glazed entrance door and window to the side of the property, a central heating radiator and two power points.
Internal Hall - 23'4 x 3'1 - Large partially shelved airing cupboard housing the hot water tank, a central heating radiator and two power points.
Bedroom 1 - 14'5 x 14'9 - A spacious double bedroom with a double window to the rear with a central heating radiator below. Television and telephone points and six power points. Archway to the dressing room.
Dressing Room - 10'9 x 6'4 - With three double and a single built-in wardrobes offering excellent storage, the dressing room has a dressing table with a mirror and light above and two power points.
En-Suite Shower Room - 9'7 x 5'1 - Fitted with a coloured three piece suite which includes a shower cubicle, a wash hand basin with a medicine cabinet above and a toilet with a toilet roll holder. Frosted window to the side with a central heating radiator below.
Bedroom 2 - 15'5 x 11'3 - A generous double bedroom with a double window to the side with a central heating radiator below. Two built-in double wardrobes with a dressing table between with a mirror and light. Five power points.
Family Bathroom - 8'6 x 11'3 - Fitted with a champagne coloured four piece suite which includes a bath, a toilet, a bidet and a wash hand basin with vanity unit below and a medicine cabinet above. Frosted window to the side and a central heating radiator.
Bedroom 3 - 9'9 x 11'9 - A double bedroom with a built-in double wardrobe and a double window to the side with a central heating radiator below. Four power points.
Garage - 18'7 x 9'8 - With a large block paved driveway leading to the single detached garage, which has an electric roller door to the front. The garage has lighting and power connected and a window to the side. Door to workshop.
Workshop - 5'9 x 9'8 - With an entrance door and a window to the side, the workshop has lighting and power connected.
Gardens - Well stocked flowerbeds and shrubberies to the front and one side of the bungalow. Lawn to the rear with flowerbed surrounds. Ample parking on a large block paved drive in front of the garage.
General Information - Full double glazing.
Full oil fired central heating.
All main services are connected, except gas.
All fitted floor coverings, blinds and curtains are included in the sale.
Tenure-Freehold.
Council tax band E.
EPC Rating D (57)
Agents Notes - OFFICE OPENING HOURS
Monday - Friday 9.00 - 17.00
Saturday 9.00 - 12.00
FIXTURES & FITTINGS
Items described in these particulars are included in the sale, all other items are specifically excluded. All heating systems and their appliances are untested.
This brochure including photography was prepared in accordance with the sellers instructions.
VIEWING
Strictly by appointment with the selling agent and viewing guidelines due to Coronavirus (Covid-19) to be adhered to.
Brochures
Glenside Park, East OrdBrochure- COUNCIL TAXA payment made to your local authority in order to pay for local services like schools, libraries, and refuse collection. The amount you pay depends on the value of the property.Read more about council Tax in our glossary page.
- Band: E
- PARKINGDetails of how and where vehicles can be parked, and any associated costs.Read more about parking in our glossary page.
- Yes
- GARDENA property has access to an outdoor space, which could be private or shared.
- Yes
- ACCESSIBILITYHow a property has been adapted to meet the needs of vulnerable or disabled individuals.Read more about accessibility in our glossary page.
- Ask agent
Glenside Park, East Ord
NEAREST STATIONS
Distances are straight line measurements from the centre of the postcode- Berwick-upon-Tweed Station1.6 miles
About the agent
With over forty years experience in the local housing market we are delighted to launch our new company profile of Aitchisons Property Centre, formally Michael Aitchison Property Services. Operating in North Northumberland and Scottish Borders we are recognised as one of the market leaders in estate agency and property lettings.
As an independent family run firm we offer a unique, client focused approach and aim to deliver a personal service with honesty and integrity.
Currently
Industry affiliations



Notes
Staying secure when looking for property
Ensure you're up to date with our latest advice on how to avoid fraud or scams when looking for property online.
Visit our security centre to find out moreDisclaimer - Property reference 33068409. The information displayed about this property comprises a property advertisement. Rightmove.co.uk makes no warranty as to the accuracy or completeness of the advertisement or any linked or associated information, and Rightmove has no control over the content. This property advertisement does not constitute property particulars. The information is provided and maintained by Aitchisons Property Centre, BERWICK-UPON-TWEED. Please contact the selling agent or developer directly to obtain any information which may be available under the terms of The Energy Performance of Buildings (Certificates and Inspections) (England and Wales) Regulations 2007 or the Home Report if in relation to a residential property in Scotland.
*This is the average speed from the provider with the fastest broadband package available at this postcode. The average speed displayed is based on the download speeds of at least 50% of customers at peak time (8pm to 10pm). Fibre/cable services at the postcode are subject to availability and may differ between properties within a postcode. Speeds can be affected by a range of technical and environmental factors. The speed at the property may be lower than that listed above. You can check the estimated speed and confirm availability to a property prior to purchasing on the broadband provider's website. Providers may increase charges. The information is provided and maintained by Decision Technologies Limited. **This is indicative only and based on a 2-person household with multiple devices and simultaneous usage. Broadband performance is affected by multiple factors including number of occupants and devices, simultaneous usage, router range etc. For more information speak to your broadband provider.
Map data ©OpenStreetMap contributors.
