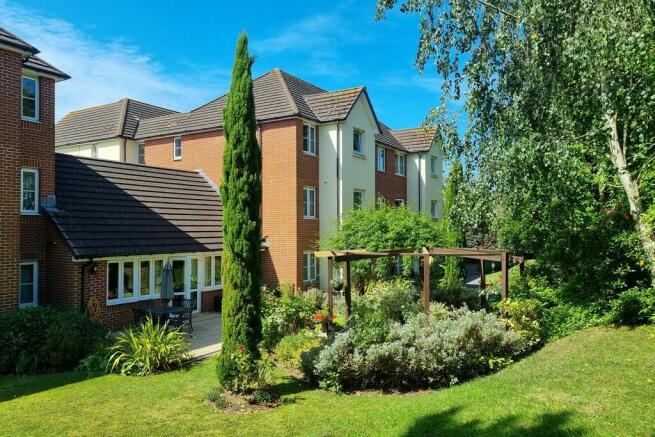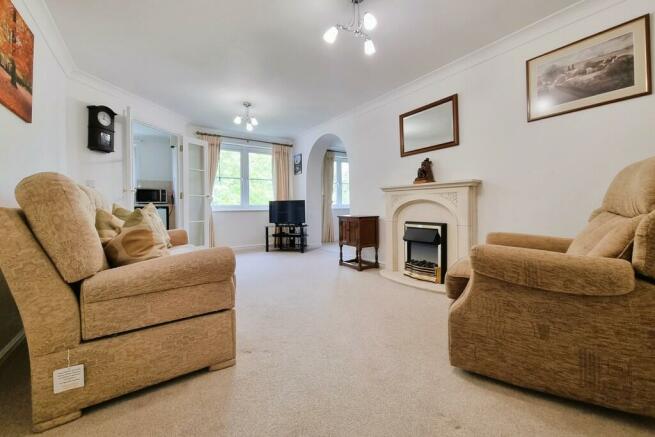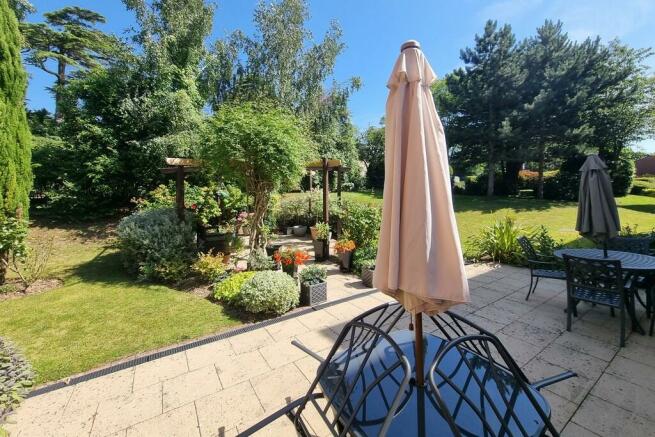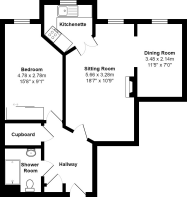Cosham, Hampshire

- PROPERTY TYPE
Flat
- BEDROOMS
1
- BATHROOMS
1
- SIZE
Ask agent
Key features
- A Purpose Built Second Floor Retirement Apartment
- One Double Bedroom with Built-in Wardrobes
- 18' Sitting Room, Dining Room
- Security Entry Phone & Careline Facilities
- Excellent Communal Areas, Facilities & Gardens
- Close to Local Amenities, Bus Routes & Surgeries
- Residents & Visitors Parking
- Viewing Recommended
- Council Tax Band C - Portsmouth City Council
Description
ENTRANCE Lowered kerb leading to private driveway and twin wrought iron gates with pedestrian gate to one side with entry phone system and vehicular key fob controlled access leading to communal car parking area, residents' covered disabled buggy area with power supply, lawned garden with raised flowering borders and shrubs, evergreens and bushes. Twin communal doors with remote and entry phone system leading to:
INTERNAL LOBBY Dimplex heater, ceiling spotlights, twin internal doors leading to:
COMMUNAL LOUNGE Twin doors leading to garden, fireplace, radiators with covers over, house managers office, passageway to inner hallway with stairs and lift service to all floors, separate laundry room and refuse centre, archway leading to:
KITCHENETTE Single drainer stainless steel sink unit, work surface, storage cupboards, heaters and lighting.
SECOND FLOOR Landing, door to:
NO.39 Front door with security spyhole leading to:
HALLWAY Pull cord alarm system, illuminated light switch, doors to primary rooms, built-in dresser style unit with twin glazed doors, glass shelving and book shelving to either side with cupboards under, entry phone, alarm panel, ceiling coving, built-in cupboard housing electric consumer box, large airing cupboard with boiler and range of shelving.
SHOWER ROOM Fully ceramic tiled to walls, vinyl flooring, shower cubicle with sliding panelled door, vanity unit with oval wash hand basin and cupboards under, mirror, light and shaver point, heated towel rail, low level w.c., extractor fan, Dimplex wall heater.
BEDROOM 15' 8" maximum x 9' 1" (4.78m x 2.77m) Slight angle to one wall, double glazed windows to rear aspect overlooking communal grounds and Havant Road, RCTT electric heater, built-in mirror doored wardrobes to one wall with hanging space and shelving, illuminated light switch, pull-cord alarm, ceiling coving.
SITTING ROOM 18' 7" x 10' 9" (5.66m x 3.28m) Double glazed window to rear aspect overlooking communal grounds and Havant Road, RCTT electric heater, surround fireplace with electric fire, ceiling coving, arched opening leading to dining room, twin glazed doors leading to:
KITCHEN 7' 7" x 7' 0" (2.31m x 2.13m) Slight angle to one wall, comprehensive range of matching wall and floor units with roll top work surface, inset single drainer stainless steel sink unit with mixer tap, space for freezer, roll top work surface, ceramic tiled surrounds, double glazed window to rear aspect overlooking communal grounds and Havant Road, under unit lighting, integrated fridge with matching door, eye-level Hotpoint oven with storage cupboards over and under, inset four ring AEG electric hob with extractor hood, fan and light over, range of shelving, ceiling coving, vinyl flooring, Dimplex wall heater.
DINING ROOM 11' 5" x 7' 0" (3.48m x 2.13m) Double glazed window to rear aspect overlooking communal grounds and Havant Road, Dimplex heater, ceiling coving.
COMMUNAL AREAS On the ground floor there is a large communal lounge, laundry, refuse room and plant room.
TENURE Leasehold - 125 years from 2005 - 105 years remaining.
SERVICE CHARGE £3,300.32 p.a. (£1,650.16 payable per six monthly period). Inclusive of water, sewage, window cleaning, cleaning of communal areas, grass cutting and garden maintenance.
GROUND RENT £395 p.a. (£197.50 paid half yearly)
AGENTS NOTES Council Tax Band C - Portsmouth City Council
Broadband - ASDL/FTTC Fibre Checker (openreach.com)
Flood Risk - Refer to - (GOV.UK (check-long-term-flood-risk.service.gov.uk)
Brochures
Brochure- COUNCIL TAXA payment made to your local authority in order to pay for local services like schools, libraries, and refuse collection. The amount you pay depends on the value of the property.Read more about council Tax in our glossary page.
- Band: C
- PARKINGDetails of how and where vehicles can be parked, and any associated costs.Read more about parking in our glossary page.
- Off street
- GARDENA property has access to an outdoor space, which could be private or shared.
- Yes
- ACCESSIBILITYHow a property has been adapted to meet the needs of vulnerable or disabled individuals.Read more about accessibility in our glossary page.
- Ask agent
Cosham, Hampshire
Add your favourite places to see how long it takes you to get there.
__mins driving to your place


Your mortgage
Notes
Staying secure when looking for property
Ensure you're up to date with our latest advice on how to avoid fraud or scams when looking for property online.
Visit our security centre to find out moreDisclaimer - Property reference 100157007466. The information displayed about this property comprises a property advertisement. Rightmove.co.uk makes no warranty as to the accuracy or completeness of the advertisement or any linked or associated information, and Rightmove has no control over the content. This property advertisement does not constitute property particulars. The information is provided and maintained by Town And Country Southern, Drayton. Please contact the selling agent or developer directly to obtain any information which may be available under the terms of The Energy Performance of Buildings (Certificates and Inspections) (England and Wales) Regulations 2007 or the Home Report if in relation to a residential property in Scotland.
*This is the average speed from the provider with the fastest broadband package available at this postcode. The average speed displayed is based on the download speeds of at least 50% of customers at peak time (8pm to 10pm). Fibre/cable services at the postcode are subject to availability and may differ between properties within a postcode. Speeds can be affected by a range of technical and environmental factors. The speed at the property may be lower than that listed above. You can check the estimated speed and confirm availability to a property prior to purchasing on the broadband provider's website. Providers may increase charges. The information is provided and maintained by Decision Technologies Limited. **This is indicative only and based on a 2-person household with multiple devices and simultaneous usage. Broadband performance is affected by multiple factors including number of occupants and devices, simultaneous usage, router range etc. For more information speak to your broadband provider.
Map data ©OpenStreetMap contributors.




